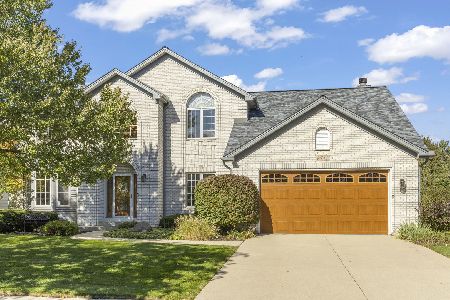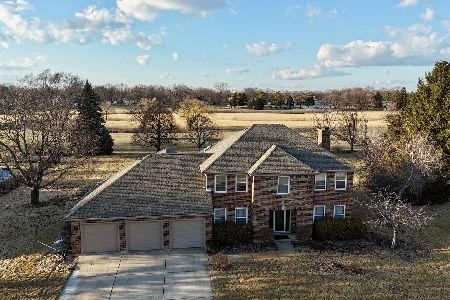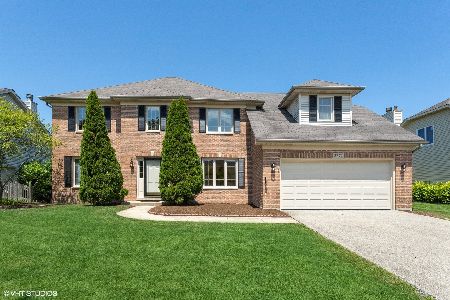2767 Freeland Circle, Naperville, Illinois 60564
$445,000
|
Sold
|
|
| Status: | Closed |
| Sqft: | 2,519 |
| Cost/Sqft: | $181 |
| Beds: | 4 |
| Baths: | 3 |
| Year Built: | 1999 |
| Property Taxes: | $9,665 |
| Days On Market: | 2792 |
| Lot Size: | 0,21 |
Description
DISTINCTIVE CUSTOM BUILT HOME with over 3400 sq ft of living space! RARE 1st FLOOR MASTER. Beautifully updated and meticulously maintained! Warm and inviting open floor plan from the moment you walk in the front door . Hardwood and tile floors thru-out 1st floor. The Chefs Kitchen is complete w/custom maple cabinetry, top of the line SS appliances, upgraded granite, back-splash, under cabinet lighting plus a walk in pantry. Soaring 2-story great room w/southern exposure offers plenty of natural light plus a warm fireplace. Elegant dining room w/3 tiered tray ceiling, crown molding. Master BR suite w/tray ceiling and a refreshed master bath w/granite, whirlpool, shower, large walk in closet w/10 ft ceilings/bamboo floors. Open concept finished basement perfect for family entertainment. Large back yard w/privacy and SERENE WATERFRONT VIEWS! New roof 2012, New Furnace/A/C in 2017. This home has been lovingly cared for by one family and is a fabulous opportunity for a MOVE IN READY HOME!
Property Specifics
| Single Family | |
| — | |
| Traditional | |
| 1999 | |
| Partial | |
| — | |
| Yes | |
| 0.21 |
| Will | |
| Harmony Grove | |
| 195 / Annual | |
| None | |
| Lake Michigan | |
| Public Sewer | |
| 09894362 | |
| 0701153021090000 |
Nearby Schools
| NAME: | DISTRICT: | DISTANCE: | |
|---|---|---|---|
|
Grade School
Kendall Elementary School |
204 | — | |
|
Middle School
Crone Middle School |
204 | Not in DB | |
|
High School
Neuqua Valley High School |
204 | Not in DB | |
Property History
| DATE: | EVENT: | PRICE: | SOURCE: |
|---|---|---|---|
| 2 Jul, 2018 | Sold | $445,000 | MRED MLS |
| 9 Apr, 2018 | Under contract | $457,000 | MRED MLS |
| — | Last price change | $464,900 | MRED MLS |
| 23 Mar, 2018 | Listed for sale | $464,900 | MRED MLS |
Room Specifics
Total Bedrooms: 4
Bedrooms Above Ground: 4
Bedrooms Below Ground: 0
Dimensions: —
Floor Type: Carpet
Dimensions: —
Floor Type: Carpet
Dimensions: —
Floor Type: Carpet
Full Bathrooms: 3
Bathroom Amenities: Whirlpool,Separate Shower,Double Sink
Bathroom in Basement: 0
Rooms: Office,Recreation Room
Basement Description: Finished
Other Specifics
| 2 | |
| Concrete Perimeter | |
| Asphalt | |
| Patio, Storms/Screens | |
| Water View | |
| 75 X 120 | |
| — | |
| Full | |
| Skylight(s), Hardwood Floors, First Floor Bedroom, First Floor Laundry | |
| Range, Microwave, Dishwasher, Refrigerator, Disposal, Stainless Steel Appliance(s) | |
| Not in DB | |
| Sidewalks, Street Lights, Street Paved | |
| — | |
| — | |
| — |
Tax History
| Year | Property Taxes |
|---|---|
| 2018 | $9,665 |
Contact Agent
Nearby Similar Homes
Nearby Sold Comparables
Contact Agent
Listing Provided By
john greene, Realtor







