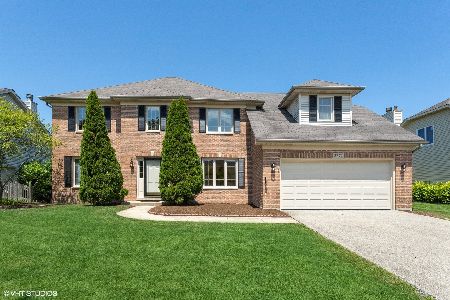2768 Freeland Circle, Naperville, Illinois 60564
$428,500
|
Sold
|
|
| Status: | Closed |
| Sqft: | 3,200 |
| Cost/Sqft: | $141 |
| Beds: | 4 |
| Baths: | 3 |
| Year Built: | 1998 |
| Property Taxes: | $10,976 |
| Days On Market: | 2764 |
| Lot Size: | 0,21 |
Description
Meticulously maintained & barely lived in 5 bedroom/2.5 bath home in coveted Harmony Grove. 1st floor features open floor plan w hardwood floors throughout. Chef's kitchen w quartz countertops, beautiful custom cabinets & built-in desk. Tray ceilings in kitchen, living, dining & all bedrooms. Family room has vaulted ceilings w skylights, built in cabinetry, & gas fireplace w clay logs. Perfect floor plan for entertaining w separate dining room, sitting room & office. 4 bedrooms upstairs w prof organized walk-in closets & full bath w dual vanity. Enormous master suite features large walk-in closet, spa like bathroom w sep shower & tub, dual vanity, & sep water closet. Lower level has rec room w built in entertainment system niche, 5th bedroom & storage. French doors in kitchen lead to patio w arbor & fenced-in yard. Professionally landscaped front & back yard is a must see! Extra deep garage w side overhead door leading to backyard. Agent related to owner.
Property Specifics
| Single Family | |
| — | |
| Georgian | |
| 1998 | |
| Full | |
| — | |
| No | |
| 0.21 |
| Will | |
| Harmony Grove | |
| 195 / Annual | |
| Other | |
| Public | |
| Public Sewer | |
| 10000646 | |
| 0701153100270000 |
Nearby Schools
| NAME: | DISTRICT: | DISTANCE: | |
|---|---|---|---|
|
Grade School
Kendall Elementary School |
204 | — | |
|
Middle School
Crone Middle School |
204 | Not in DB | |
|
High School
Neuqua Valley High School |
204 | Not in DB | |
Property History
| DATE: | EVENT: | PRICE: | SOURCE: |
|---|---|---|---|
| 20 Aug, 2018 | Sold | $428,500 | MRED MLS |
| 12 Jul, 2018 | Under contract | $450,000 | MRED MLS |
| 28 Jun, 2018 | Listed for sale | $450,000 | MRED MLS |
Room Specifics
Total Bedrooms: 5
Bedrooms Above Ground: 4
Bedrooms Below Ground: 1
Dimensions: —
Floor Type: Carpet
Dimensions: —
Floor Type: Carpet
Dimensions: —
Floor Type: Carpet
Dimensions: —
Floor Type: —
Full Bathrooms: 3
Bathroom Amenities: Separate Shower,Double Sink,Soaking Tub
Bathroom in Basement: 0
Rooms: Breakfast Room,Bedroom 5,Office,Recreation Room,Storage,Workshop
Basement Description: Partially Finished
Other Specifics
| 2 | |
| Concrete Perimeter | |
| Concrete | |
| Patio | |
| Fenced Yard | |
| 76.5X120 | |
| Unfinished | |
| Full | |
| Vaulted/Cathedral Ceilings, Skylight(s), Hardwood Floors, First Floor Laundry | |
| Range, Microwave, Dishwasher, Refrigerator, Washer, Dryer, Disposal | |
| Not in DB | |
| Sidewalks, Street Lights, Street Paved | |
| — | |
| — | |
| Wood Burning, Gas Starter |
Tax History
| Year | Property Taxes |
|---|---|
| 2018 | $10,976 |
Contact Agent
Nearby Similar Homes
Nearby Sold Comparables
Contact Agent
Listing Provided By
@properties





