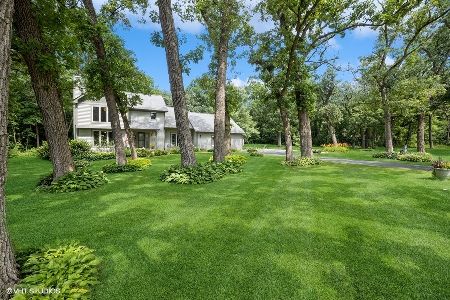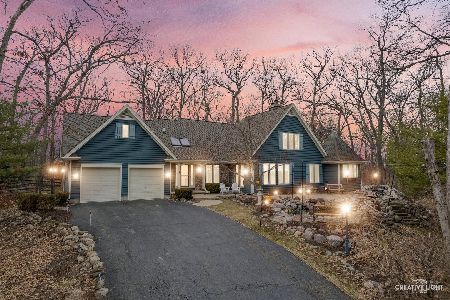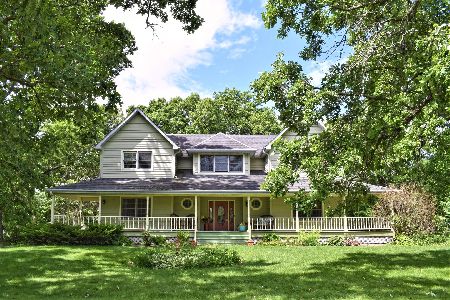27690 Gerry Lane, Sycamore, Illinois 60178
$265,000
|
Sold
|
|
| Status: | Closed |
| Sqft: | 3,440 |
| Cost/Sqft: | $78 |
| Beds: | 4 |
| Baths: | 5 |
| Year Built: | 1998 |
| Property Taxes: | $10,446 |
| Days On Market: | 2645 |
| Lot Size: | 1,12 |
Description
Custom built home on over an acre. Over 3400sf finished space. private cul-de-sac location. Sunny kitchen: glass front cabinetry, island/breakfast bar, breakfast area with double French doors leading to a deck overlooking private treed property. Formal dining room with inlay, tray ceiling. Crown molding though many rooms. Master bedroom has tapered volume ceiling, 2 wic & luxury bath. Junior suite with wic, private full bath. English-lookout basement: full in-law kitchen has breakfast bar/island, full bath, space for a pool table, lots of storage. 4 car garage with cabinetry/shelving. Best value in Sycamore!
Property Specifics
| Single Family | |
| — | |
| — | |
| 1998 | |
| Full,English | |
| CUSTOM | |
| No | |
| 1.12 |
| De Kalb | |
| Shearons Woods | |
| 0 / Not Applicable | |
| None | |
| Private Well | |
| Septic-Private | |
| 10132442 | |
| 0614106002 |
Nearby Schools
| NAME: | DISTRICT: | DISTANCE: | |
|---|---|---|---|
|
Grade School
North Grove Elementary School |
427 | — | |
|
Middle School
Sycamore Middle School |
427 | Not in DB | |
|
High School
Sycamore High School |
427 | Not in DB | |
Property History
| DATE: | EVENT: | PRICE: | SOURCE: |
|---|---|---|---|
| 28 Jan, 2019 | Sold | $265,000 | MRED MLS |
| 5 Dec, 2018 | Under contract | $269,000 | MRED MLS |
| — | Last price change | $279,000 | MRED MLS |
| 7 Nov, 2018 | Listed for sale | $299,000 | MRED MLS |
Room Specifics
Total Bedrooms: 4
Bedrooms Above Ground: 4
Bedrooms Below Ground: 0
Dimensions: —
Floor Type: Carpet
Dimensions: —
Floor Type: Carpet
Dimensions: —
Floor Type: Carpet
Full Bathrooms: 5
Bathroom Amenities: Whirlpool,Separate Shower,Double Sink,Garden Tub
Bathroom in Basement: 1
Rooms: Breakfast Room,Loft,Kitchen,Recreation Room,Foyer,Sun Room,Exercise Room,Attic,Storage
Basement Description: Finished
Other Specifics
| 4 | |
| — | |
| — | |
| Deck, Porch | |
| Cul-De-Sac | |
| 188X184X274X286 | |
| — | |
| Full | |
| Vaulted/Cathedral Ceilings, Skylight(s), Hardwood Floors, In-Law Arrangement, First Floor Laundry | |
| Double Oven, Refrigerator | |
| Not in DB | |
| — | |
| — | |
| — | |
| — |
Tax History
| Year | Property Taxes |
|---|---|
| 2019 | $10,446 |
Contact Agent
Nearby Similar Homes
Nearby Sold Comparables
Contact Agent
Listing Provided By
Results Realty Illinois, Inc







