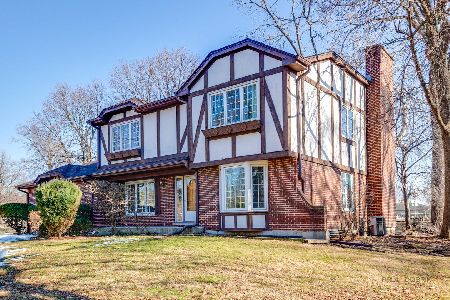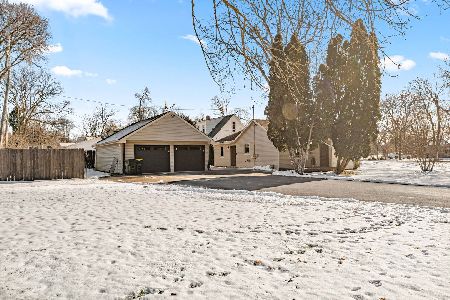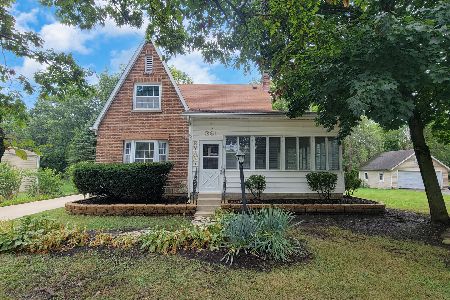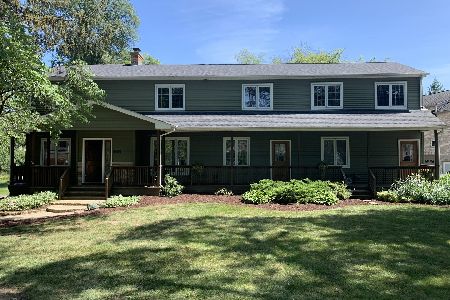277 Harvey Avenue, Wood Dale, Illinois 60191
$600,000
|
Sold
|
|
| Status: | Closed |
| Sqft: | 3,590 |
| Cost/Sqft: | $174 |
| Beds: | 4 |
| Baths: | 4 |
| Year Built: | 2006 |
| Property Taxes: | $9,545 |
| Days On Market: | 1699 |
| Lot Size: | 0,45 |
Description
Spectacular 2 Story Home feels like new! Grand entry with soaring ceilings leads to sparkling open floor plan, many architectural details, neutral decor, two fireplaces, central vacuum, hardwood and ceramic flooring throughout. Chefs' dream Kitchen has custom cabinets, granite countertops, LED lighting, large island, spacious pantry, SS appliances, Viking double oven, and Bluestar range with Zephr hood. Custom windows and skylight lets in bright natural light, bay windows in formal Living and Dining Rooms. Spacious Master Bedroom has tray ceiling, double vanities, whirlpool tub, and 15x12 closet. First floor Bathroom by Office which can be the 5th Bedroom. Newer zoned furnaces, AC units, HW heater, and connected Kohler generator. Patio door from the eating area opens to deck overlooking the large, private wooded backyard. This one owner home has been exceptionally maintained and is located in a great, centralized neighborhood.
Property Specifics
| Single Family | |
| — | |
| Traditional | |
| 2006 | |
| Full | |
| — | |
| No | |
| 0.45 |
| Du Page | |
| Branigars | |
| 0 / Not Applicable | |
| None | |
| Lake Michigan,Public | |
| Public Sewer | |
| 11147004 | |
| 0316201008 |
Nearby Schools
| NAME: | DISTRICT: | DISTANCE: | |
|---|---|---|---|
|
Grade School
Westview Elementary School |
7 | — | |
|
Middle School
Wood Dale Junior High School |
7 | Not in DB | |
|
High School
Fenton High School |
100 | Not in DB | |
Property History
| DATE: | EVENT: | PRICE: | SOURCE: |
|---|---|---|---|
| 15 Feb, 2008 | Sold | $647,000 | MRED MLS |
| 30 Jan, 2008 | Under contract | $699,000 | MRED MLS |
| 27 Dec, 2007 | Listed for sale | $699,000 | MRED MLS |
| 20 Aug, 2021 | Sold | $600,000 | MRED MLS |
| 21 Jul, 2021 | Under contract | $625,000 | MRED MLS |
| 6 Jul, 2021 | Listed for sale | $625,000 | MRED MLS |
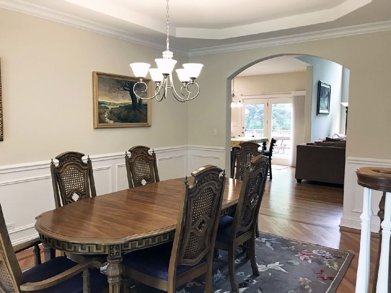
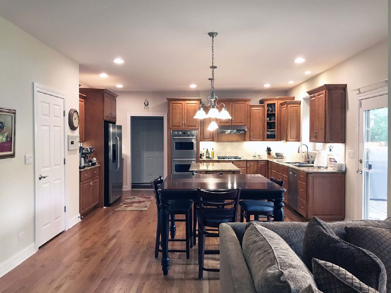
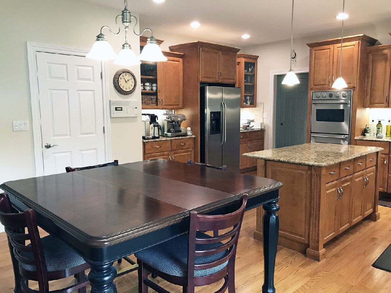
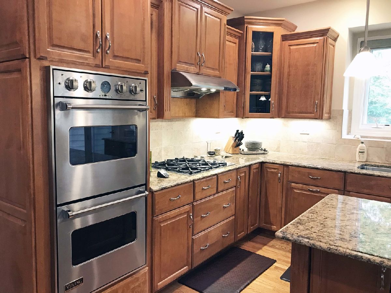
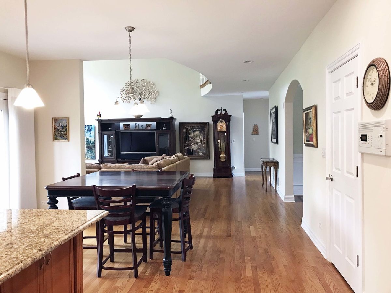
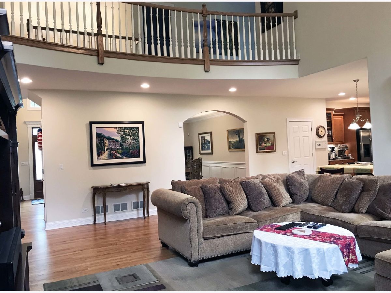
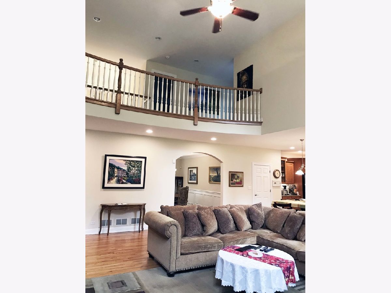
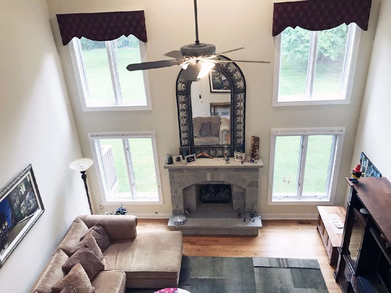
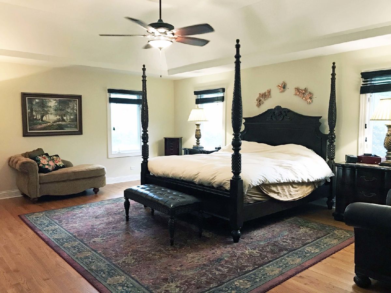
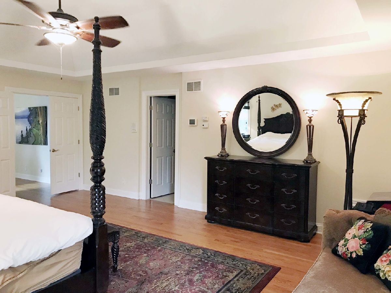
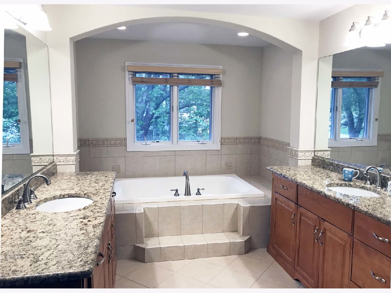
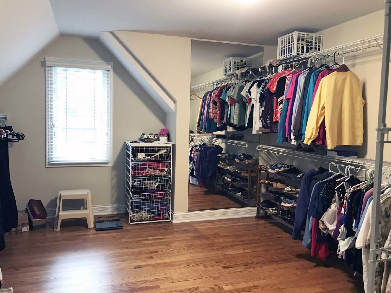
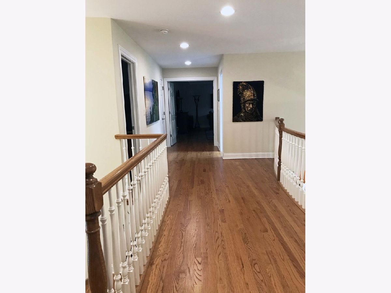
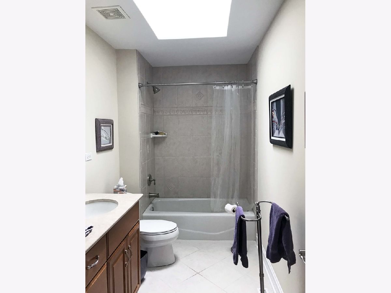
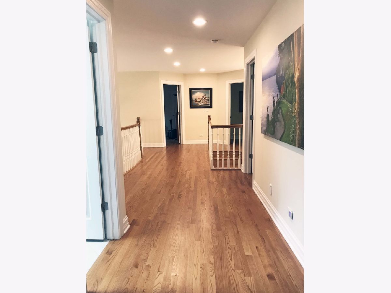
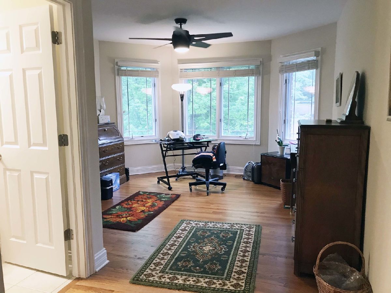
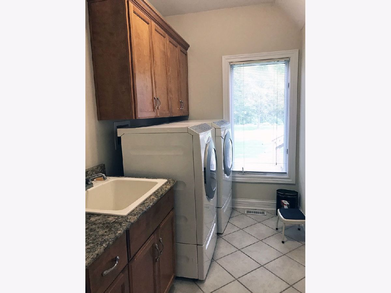
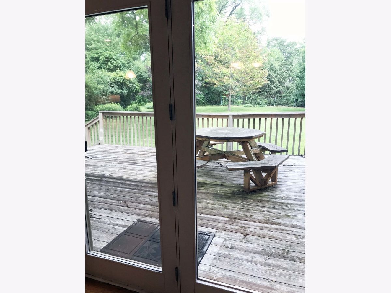
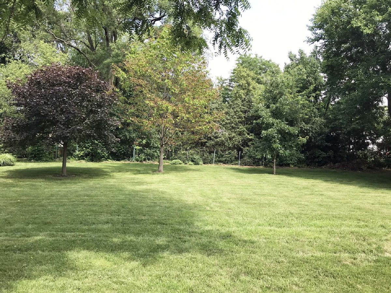
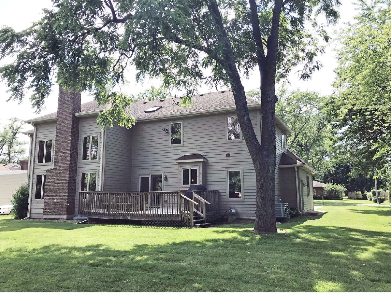
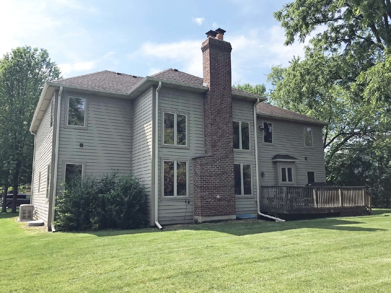
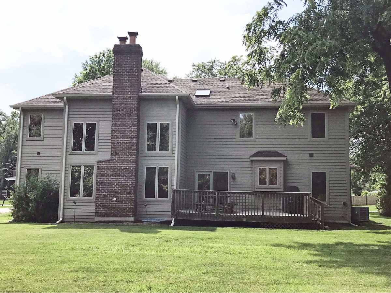
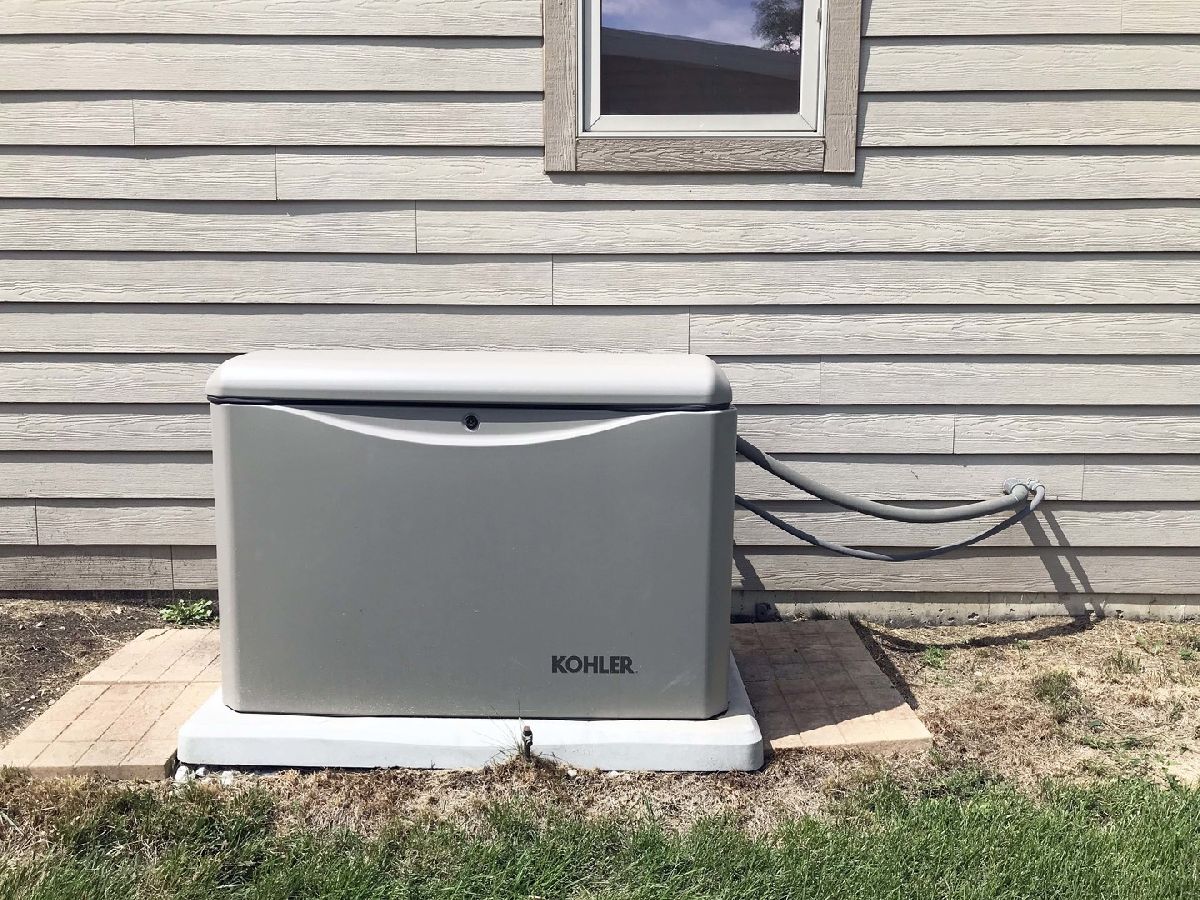
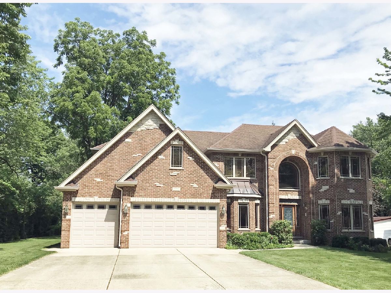
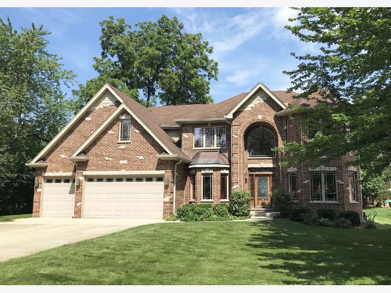
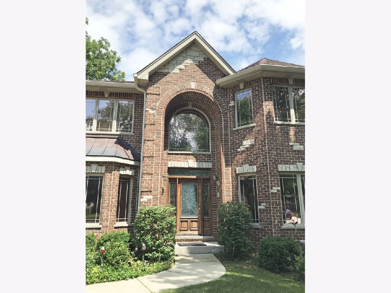
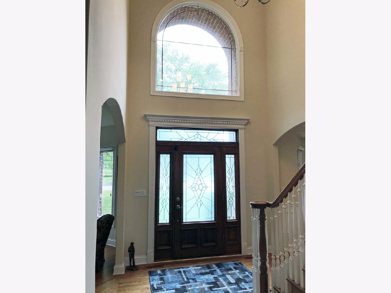
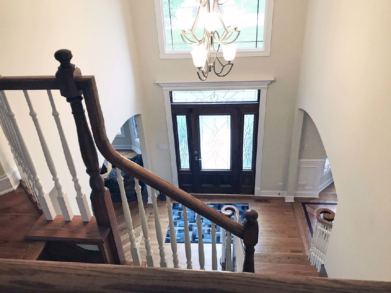
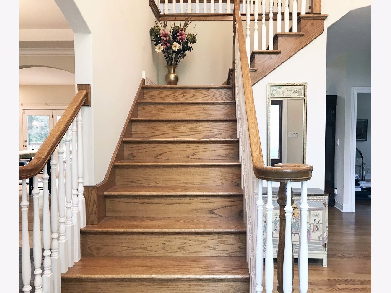
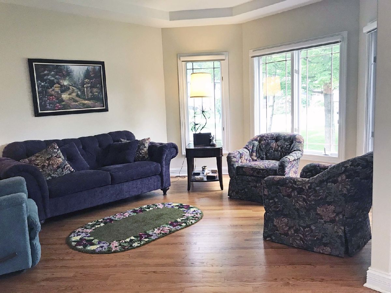
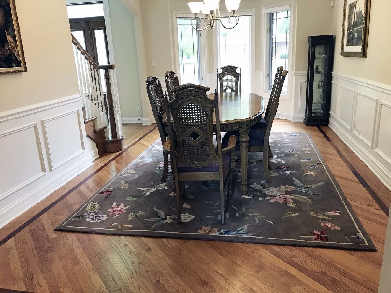
Room Specifics
Total Bedrooms: 4
Bedrooms Above Ground: 4
Bedrooms Below Ground: 0
Dimensions: —
Floor Type: Hardwood
Dimensions: —
Floor Type: Hardwood
Dimensions: —
Floor Type: Hardwood
Full Bathrooms: 4
Bathroom Amenities: —
Bathroom in Basement: 0
Rooms: Breakfast Room,Office
Basement Description: Unfinished
Other Specifics
| 3 | |
| — | |
| Concrete | |
| Deck, Storms/Screens | |
| Wooded | |
| 100X195 | |
| — | |
| Full | |
| Vaulted/Cathedral Ceilings, Skylight(s), Hardwood Floors, First Floor Bedroom, First Floor Laundry, Walk-In Closet(s), Ceilings - 9 Foot, Open Floorplan, Drapes/Blinds, Granite Counters, Separate Dining Room | |
| Double Oven, Dishwasher, Refrigerator, Washer, Dryer, Disposal, Stainless Steel Appliance(s), Cooktop, Range Hood, Gas Cooktop | |
| Not in DB | |
| Street Paved | |
| — | |
| — | |
| Wood Burning, Gas Starter |
Tax History
| Year | Property Taxes |
|---|---|
| 2008 | $3,352 |
| 2021 | $9,545 |
Contact Agent
Nearby Similar Homes
Nearby Sold Comparables
Contact Agent
Listing Provided By
Dickerson & Nieman Realtors

