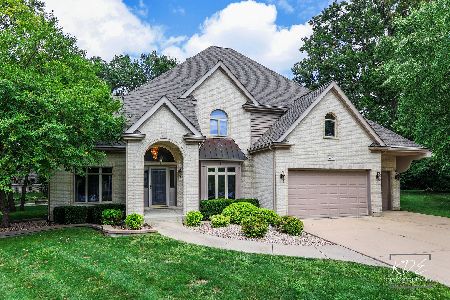277 Long Oak Drive, West Chicago, Illinois 60185
$475,000
|
Sold
|
|
| Status: | Closed |
| Sqft: | 3,179 |
| Cost/Sqft: | $161 |
| Beds: | 4 |
| Baths: | 4 |
| Year Built: | 2000 |
| Property Taxes: | $11,949 |
| Days On Market: | 1716 |
| Lot Size: | 0,36 |
Description
Gorgeous custom home features elegant 3 sided brick and cedar rear home with an oversized 3 car garage and concrete driveway. Premium CUL-DE-SAC location with professional landscaping. Grand 2 story foyer, oak staircase, 9' ceilings, home office, formal living and dining room with crown molding and large picture windows. Granite counters, custom tumbled marbled backsplash, center island, stainless steel appliances, double oven, large breakfast room with floor to ceiling windows and glass french doors, oversized family room with a gas fireplace. Large Master bedroom with tray ceiling, master bathroom has a tray ceiling, double sinks, walk-in glass shower, oversized jacuzzi tub and large walk-in closet. 4 oversized bedrooms feature ceiling fans and great closet space. Fully finished basement has a full bath with steam shower and custom wet bar. NEW DUAL HVAC, newer roof, newer concrete driveway. Most rooms freshly painted and new hardwood floors in the kitchen, family room and foyer.
Property Specifics
| Single Family | |
| — | |
| — | |
| 2000 | |
| Full | |
| — | |
| No | |
| 0.36 |
| Du Page | |
| Willow Creek | |
| 262 / Annual | |
| Other | |
| Public | |
| Public Sewer | |
| 11100147 | |
| 0133400022 |
Nearby Schools
| NAME: | DISTRICT: | DISTANCE: | |
|---|---|---|---|
|
Grade School
Wegner Elementary School |
33 | — | |
|
Middle School
Leman Middle School |
33 | Not in DB | |
|
High School
Community High School |
94 | Not in DB | |
Property History
| DATE: | EVENT: | PRICE: | SOURCE: |
|---|---|---|---|
| 10 Aug, 2021 | Sold | $475,000 | MRED MLS |
| 8 Jun, 2021 | Under contract | $512,900 | MRED MLS |
| 25 May, 2021 | Listed for sale | $512,900 | MRED MLS |
| 21 Sep, 2023 | Sold | $535,000 | MRED MLS |
| 22 Aug, 2023 | Under contract | $500,000 | MRED MLS |
| 17 Aug, 2023 | Listed for sale | $500,000 | MRED MLS |
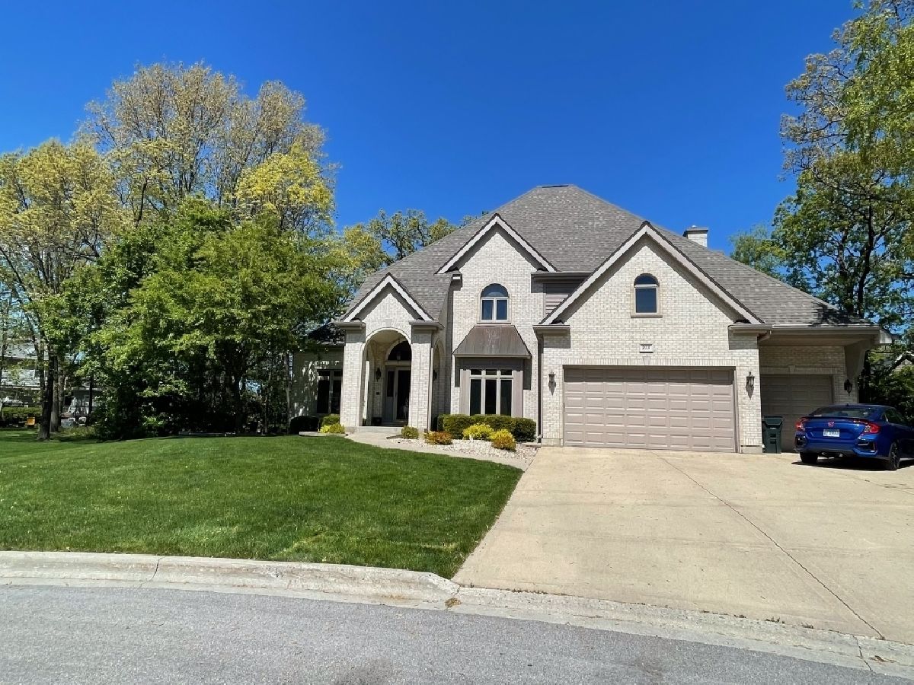
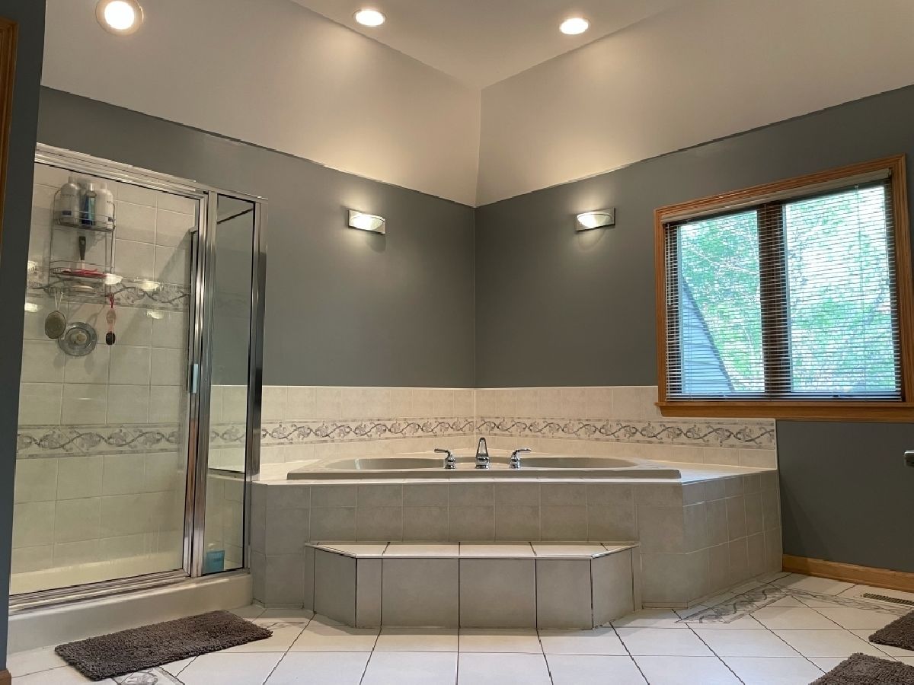
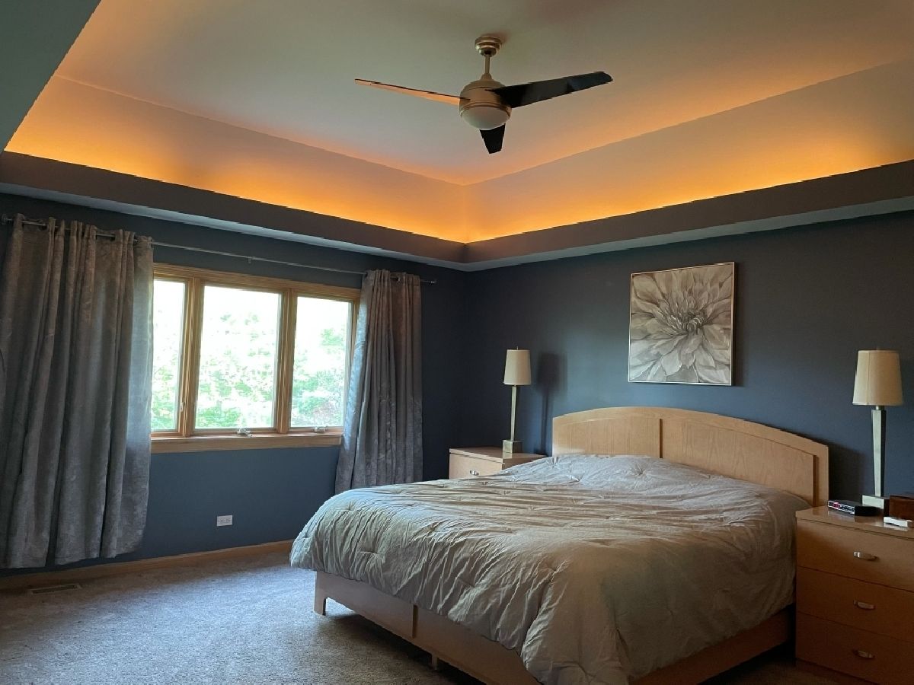
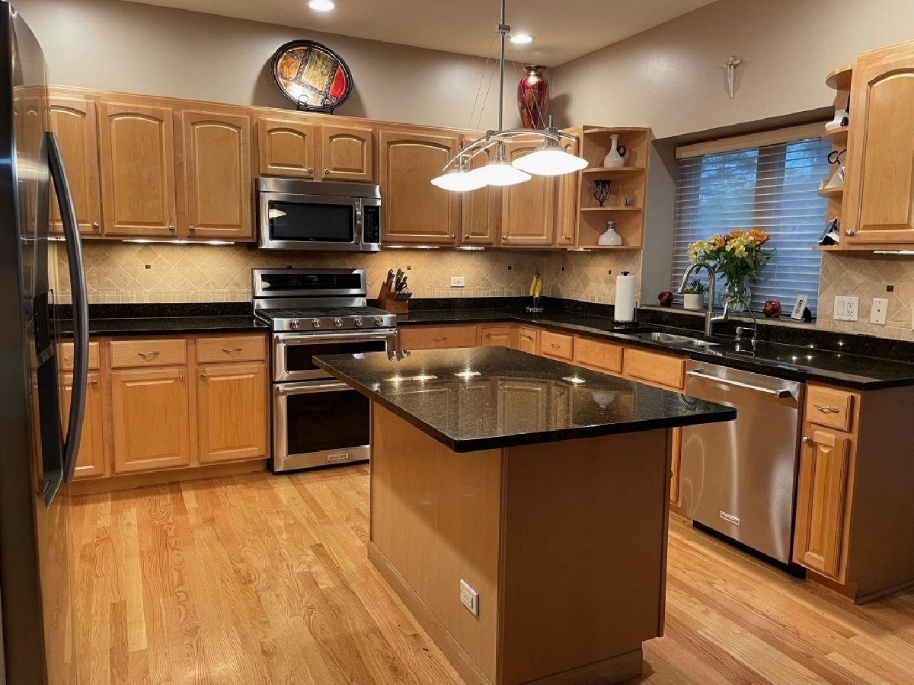
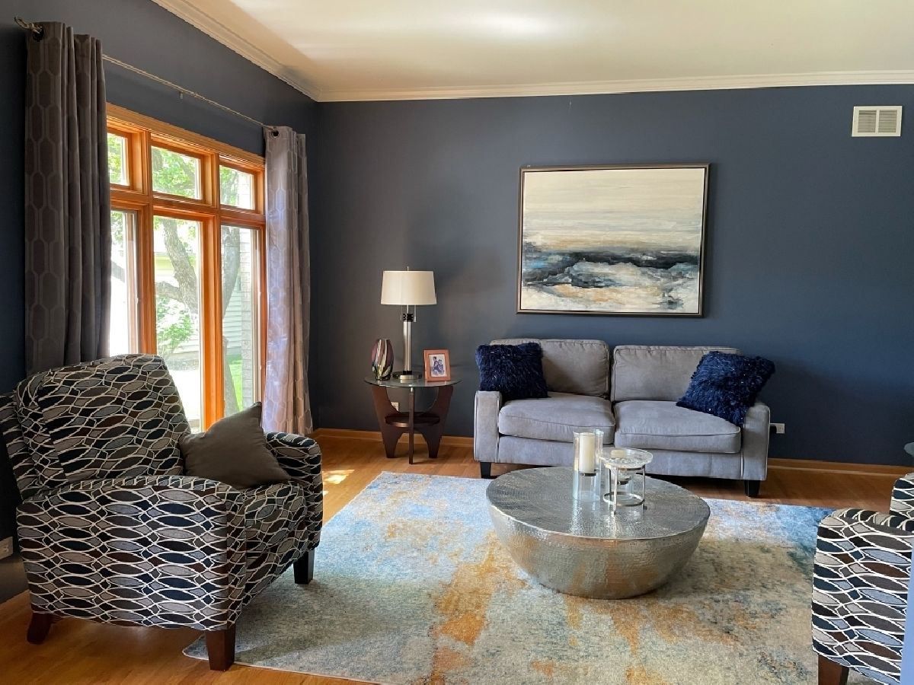
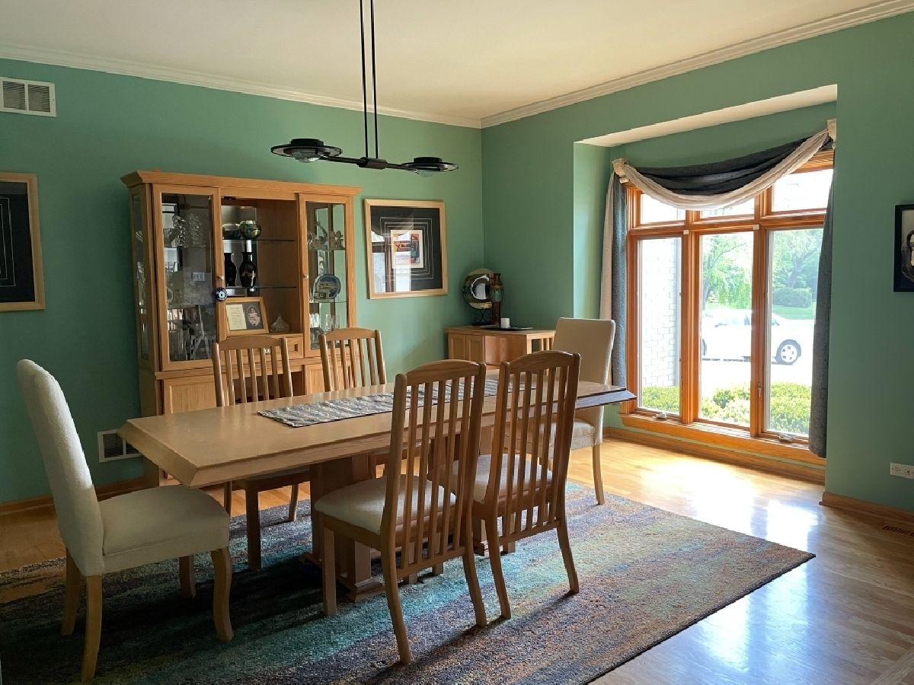
Room Specifics
Total Bedrooms: 4
Bedrooms Above Ground: 4
Bedrooms Below Ground: 0
Dimensions: —
Floor Type: —
Dimensions: —
Floor Type: —
Dimensions: —
Floor Type: —
Full Bathrooms: 4
Bathroom Amenities: Whirlpool,Separate Shower,Steam Shower,Double Sink
Bathroom in Basement: 1
Rooms: Office
Basement Description: Finished
Other Specifics
| 3 | |
| Concrete Perimeter | |
| Concrete | |
| Brick Paver Patio, Storms/Screens | |
| Cul-De-Sac,Landscaped | |
| 0.36 | |
| Pull Down Stair | |
| Full | |
| Bar-Wet, First Floor Laundry | |
| Double Oven, Range, Microwave, Dishwasher, Refrigerator, Washer, Dryer, Disposal, Stainless Steel Appliance(s) | |
| Not in DB | |
| — | |
| — | |
| — | |
| Gas Log |
Tax History
| Year | Property Taxes |
|---|---|
| 2021 | $11,949 |
| 2023 | $11,989 |
Contact Agent
Nearby Similar Homes
Nearby Sold Comparables
Contact Agent
Listing Provided By
Continental Real Estate Group

