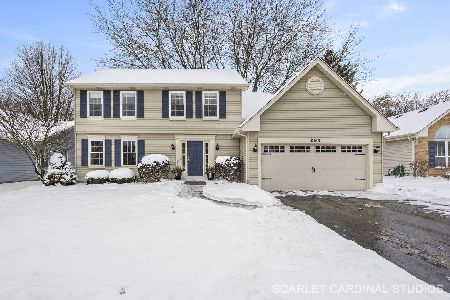277 Meadowview Lane, Aurora, Illinois 60502
$265,000
|
Sold
|
|
| Status: | Closed |
| Sqft: | 1,578 |
| Cost/Sqft: | $170 |
| Beds: | 3 |
| Baths: | 2 |
| Year Built: | 1990 |
| Property Taxes: | $7,213 |
| Days On Market: | 2639 |
| Lot Size: | 0,16 |
Description
This beautifully landscaped, ranch style, home, backs up to a seasonally picturesque forest preserve. The home is located in Naperville 204 School District with safe, walking distance to/from Steck grade school. It is a great, friendly neighborhood to raise children. The home is move-in ready with new carpeting, fresh paint, new stove, and microwave. New storm window and front door. The partially finished basement provides enough room to both entertain and a great play area for children. You are within walking distance to neighborhood parks and lakes. There is a spacious concrete-stamped patio to sit back, relax and take in nature. This home has lots of windows for light. You can sit in the sunroom or kitchen and take in the nature of the forest preserve. Within walking distance is a trail that connects to numerous trails, throughout the area, to walk your dogs, bike or hike. The area is quiet, yet there are many kids, at all ages, in the neighborhood.
Property Specifics
| Single Family | |
| — | |
| Ranch | |
| 1990 | |
| Full | |
| — | |
| No | |
| 0.16 |
| Du Page | |
| — | |
| 291 / Annual | |
| Insurance | |
| Public | |
| Public Sewer | |
| 10125760 | |
| 0730104022 |
Nearby Schools
| NAME: | DISTRICT: | DISTANCE: | |
|---|---|---|---|
|
Grade School
Steck Elementary School |
204 | — | |
|
Middle School
Fischer Middle School |
204 | Not in DB | |
|
High School
Waubonsie Valley High School |
204 | Not in DB | |
Property History
| DATE: | EVENT: | PRICE: | SOURCE: |
|---|---|---|---|
| 1 Mar, 2019 | Sold | $265,000 | MRED MLS |
| 20 Jan, 2019 | Under contract | $269,000 | MRED MLS |
| 30 Oct, 2018 | Listed for sale | $269,000 | MRED MLS |
Room Specifics
Total Bedrooms: 3
Bedrooms Above Ground: 3
Bedrooms Below Ground: 0
Dimensions: —
Floor Type: Carpet
Dimensions: —
Floor Type: Carpet
Full Bathrooms: 2
Bathroom Amenities: —
Bathroom in Basement: 0
Rooms: Sun Room
Basement Description: Partially Finished
Other Specifics
| 2 | |
| Concrete Perimeter | |
| Asphalt | |
| Stamped Concrete Patio | |
| Forest Preserve Adjacent | |
| 65 X 110 | |
| Unfinished | |
| Full | |
| Vaulted/Cathedral Ceilings | |
| Range, Microwave, Dishwasher, Refrigerator, Washer, Dryer | |
| Not in DB | |
| — | |
| — | |
| — | |
| Wood Burning, Attached Fireplace Doors/Screen, Gas Starter, Includes Accessories |
Tax History
| Year | Property Taxes |
|---|---|
| 2019 | $7,213 |
Contact Agent
Nearby Similar Homes
Nearby Sold Comparables
Contact Agent
Listing Provided By
Keller Williams Infinity









