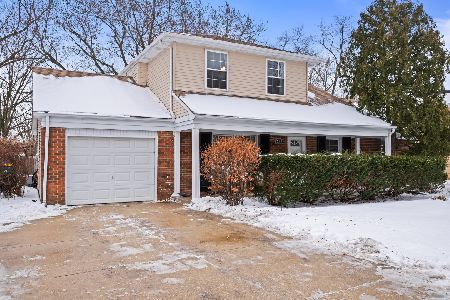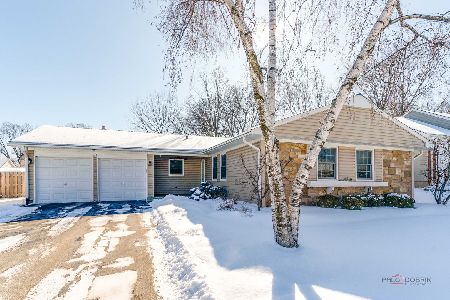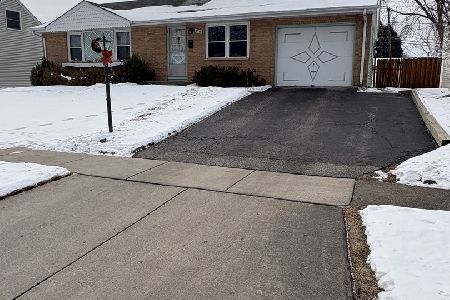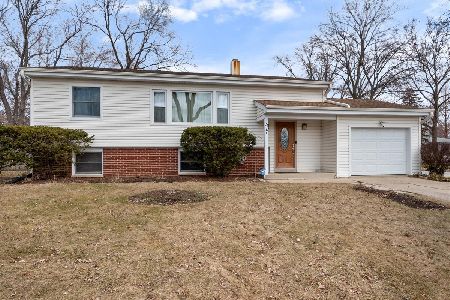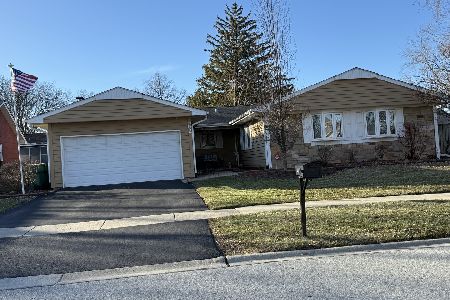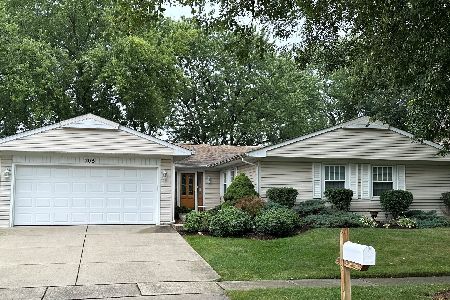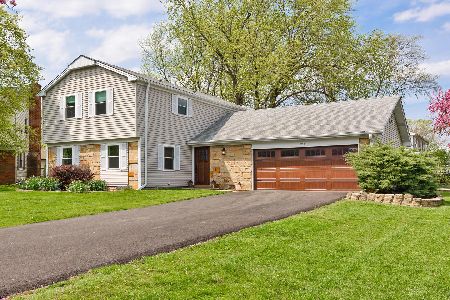277 Windsor Drive, Buffalo Grove, Illinois 60089
$324,000
|
Sold
|
|
| Status: | Closed |
| Sqft: | 2,501 |
| Cost/Sqft: | $130 |
| Beds: | 4 |
| Baths: | 3 |
| Year Built: | 1969 |
| Property Taxes: | $7,664 |
| Days On Market: | 2433 |
| Lot Size: | 0,18 |
Description
WOW! UNIQUE EXPANDED NOTTINGHAM MODEL LOCATED IN DESIRABLE STRATHMORE SUBDIVISION! SPECIAL FEATURES + UPDATES INCLUDE: REMODELED KITCHEN WITH HARDWOOD FLOORING, UPGRADED MAPLE CABINETRY, CUSTOM BACKSPLASH, ISLAND, DOUBLE OVEN, AND PANTRY! EXPANDED MASTER SUITE FEATURES EXPANDED HUGE WALK IN CLOSET, AND UPDATED MASTER BATH WITH PORCELAIN TILE FLOORING, SEPARATE SHOWER, + UPDATED VANITY! LOWER LEVEL FAMILY ROOM OFFERS BRICK FIREPLACE, 4TH BEDROOM, AND FULL BATH - POTENTIAL IN-LAW ARRGMT! RECENT UPGRADED 30 YR ARCH SHINGLE ROOF! 90% GOODMAN FURNACE - UPGRADED HWH - DOUBLE PANED WINDOWS! HUGE DECK WITH BUILT-IN BENCHES - PERFECT FOR ENTERTAINING AND GRILLING OUT! SPACIOUS FENCED BACKYARD! WITH SO MUCH TO OFFER, THIS ONE WON'T LAST! COME + SEE!
Property Specifics
| Single Family | |
| — | |
| — | |
| 1969 | |
| None | |
| NOTTINGHAM - EXPANDED | |
| No | |
| 0.18 |
| Cook | |
| Strathmore | |
| 0 / Not Applicable | |
| None | |
| Lake Michigan | |
| Public Sewer | |
| 10438576 | |
| 03051150440000 |
Nearby Schools
| NAME: | DISTRICT: | DISTANCE: | |
|---|---|---|---|
|
Grade School
Henry W Longfellow Elementary Sc |
21 | — | |
|
Middle School
Cooper Middle School |
21 | Not in DB | |
|
High School
Buffalo Grove High School |
214 | Not in DB | |
Property History
| DATE: | EVENT: | PRICE: | SOURCE: |
|---|---|---|---|
| 4 Sep, 2019 | Sold | $324,000 | MRED MLS |
| 7 Jul, 2019 | Under contract | $325,000 | MRED MLS |
| 3 Jul, 2019 | Listed for sale | $325,000 | MRED MLS |
Room Specifics
Total Bedrooms: 4
Bedrooms Above Ground: 4
Bedrooms Below Ground: 0
Dimensions: —
Floor Type: Carpet
Dimensions: —
Floor Type: Carpet
Dimensions: —
Floor Type: Carpet
Full Bathrooms: 3
Bathroom Amenities: Separate Shower
Bathroom in Basement: —
Rooms: Walk In Closet
Basement Description: None
Other Specifics
| 2 | |
| Concrete Perimeter | |
| Asphalt | |
| Deck | |
| Fenced Yard | |
| 57X108X61X112 | |
| Pull Down Stair | |
| Full | |
| Hardwood Floors, Wood Laminate Floors, In-Law Arrangement | |
| Double Oven, Dishwasher, Refrigerator, Washer, Dryer, Disposal | |
| Not in DB | |
| — | |
| — | |
| — | |
| Wood Burning |
Tax History
| Year | Property Taxes |
|---|---|
| 2019 | $7,664 |
Contact Agent
Nearby Similar Homes
Nearby Sold Comparables
Contact Agent
Listing Provided By
RE/MAX Suburban

