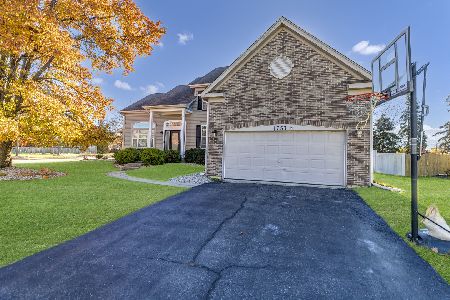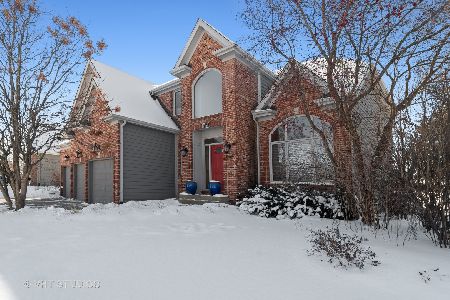2770 Ginger Woods Drive, Aurora, Illinois 60502
$572,500
|
Sold
|
|
| Status: | Closed |
| Sqft: | 3,575 |
| Cost/Sqft: | $164 |
| Beds: | 4 |
| Baths: | 5 |
| Year Built: | 2005 |
| Property Taxes: | $15,451 |
| Days On Market: | 1659 |
| Lot Size: | 0,32 |
Description
Impeccable Meticulously Maintained Move In Ready Home in Highly Desirable Ginger Woods Neighborhood! Sellers Have Spent $60,000 on Updating Windows. Home has Been Recently Painted to Today's Trendy Colors! Beautiful Custom Molding. Grand 2 Story Entry Way leads into Formal Living Room w/Vaulted High Ceilings. Like New Open Kitchen has NEW Quartz Countertops, SS Appliances & Sep Eat In Area with Picture Perfect Views of Backyard! Step into Your Open Family Room with Fireplace and High Ceilings! 1st Floor Den w/Beautiful Custom Built in Shelves can be converted into 5th Main Floor Bedroom. 1st Full Bath on Main Flr Perfect for In-law Suite! Massive Master Bedroom Suite with Picturesque views of Backyard has Spa Like Bathroom with DBL sinks, Jetted Soaking Tub, Sep Shower and Expansive Closet! All other Bedrooms are Generously Sized All with Vaulted Ceilings! Complete Finished Basement has 5th Full Bathroom. HUGE Maintenance Free Deck & Paver Patio! Easy Access to Interstate and Shopping
Property Specifics
| Single Family | |
| — | |
| — | |
| 2005 | |
| Full | |
| — | |
| No | |
| 0.32 |
| Kane | |
| Ginger Woods | |
| 530 / Annual | |
| Other | |
| Lake Michigan | |
| Public Sewer | |
| 11151149 | |
| 1236478004 |
Nearby Schools
| NAME: | DISTRICT: | DISTANCE: | |
|---|---|---|---|
|
Grade School
Louise White Elementary School |
101 | — | |
|
Middle School
Sam Rotolo Middle School Of Bat |
101 | Not in DB | |
|
High School
Batavia Sr High School |
101 | Not in DB | |
Property History
| DATE: | EVENT: | PRICE: | SOURCE: |
|---|---|---|---|
| 22 Aug, 2014 | Sold | $425,000 | MRED MLS |
| 22 Jul, 2014 | Under contract | $464,000 | MRED MLS |
| 20 Jun, 2014 | Listed for sale | $464,000 | MRED MLS |
| 31 Aug, 2021 | Sold | $572,500 | MRED MLS |
| 29 Jul, 2021 | Under contract | $585,000 | MRED MLS |
| 9 Jul, 2021 | Listed for sale | $585,000 | MRED MLS |

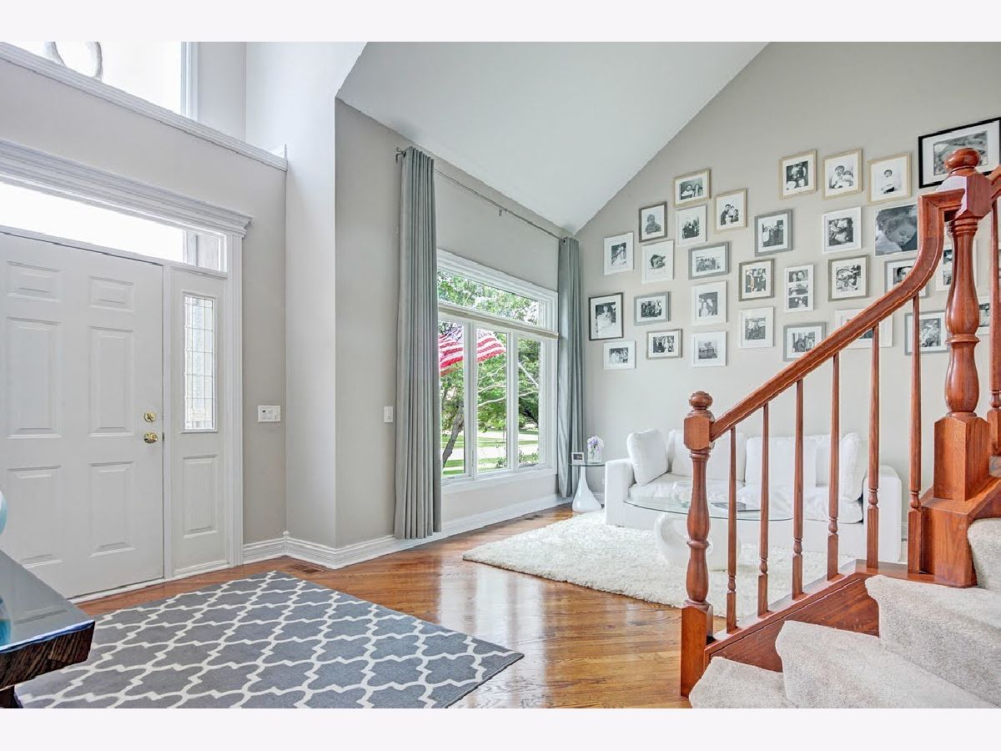
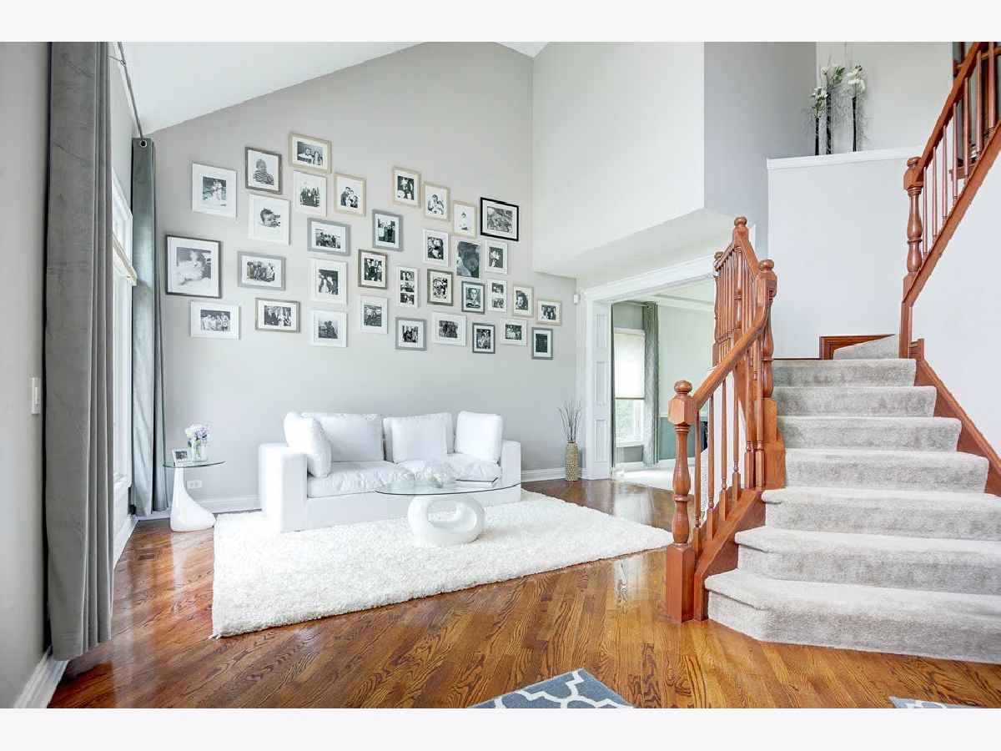
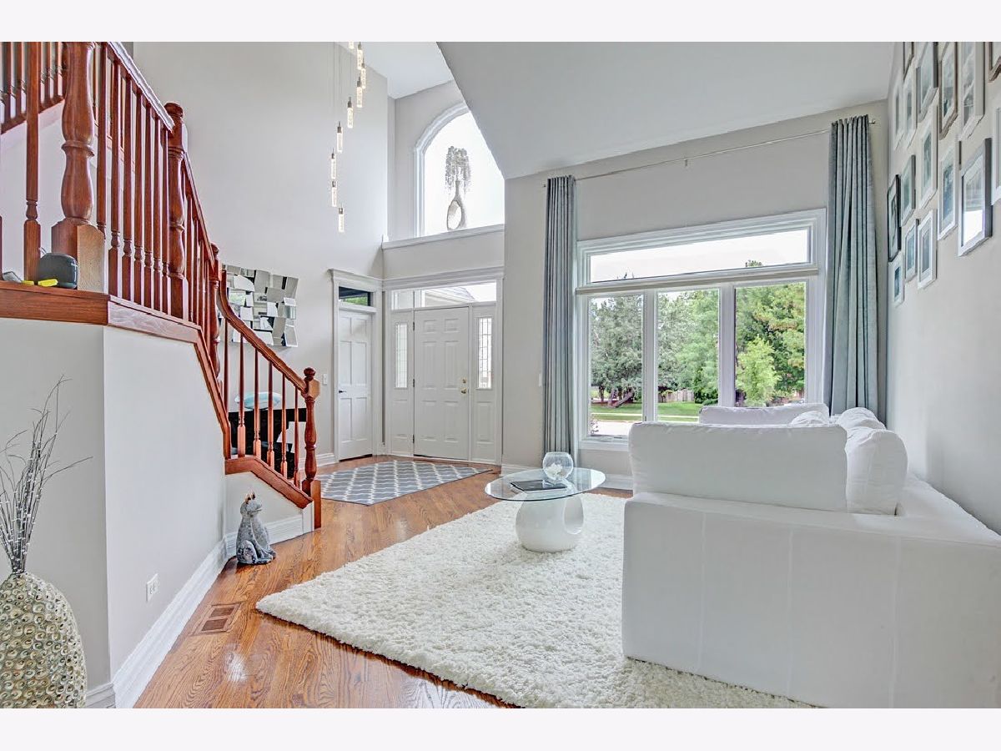






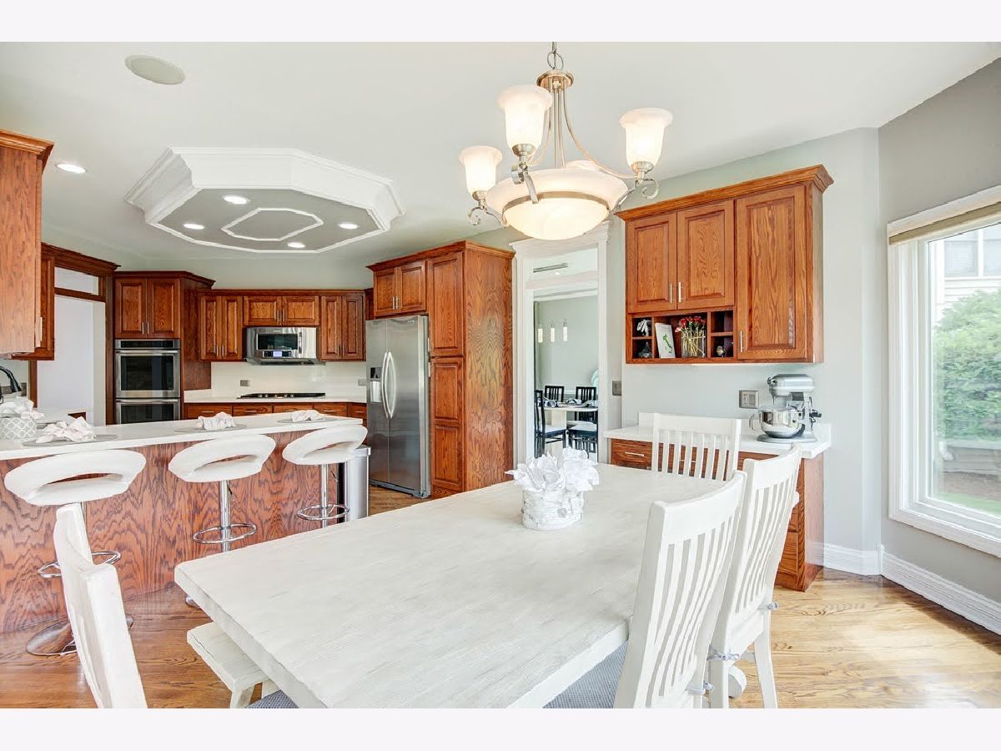
















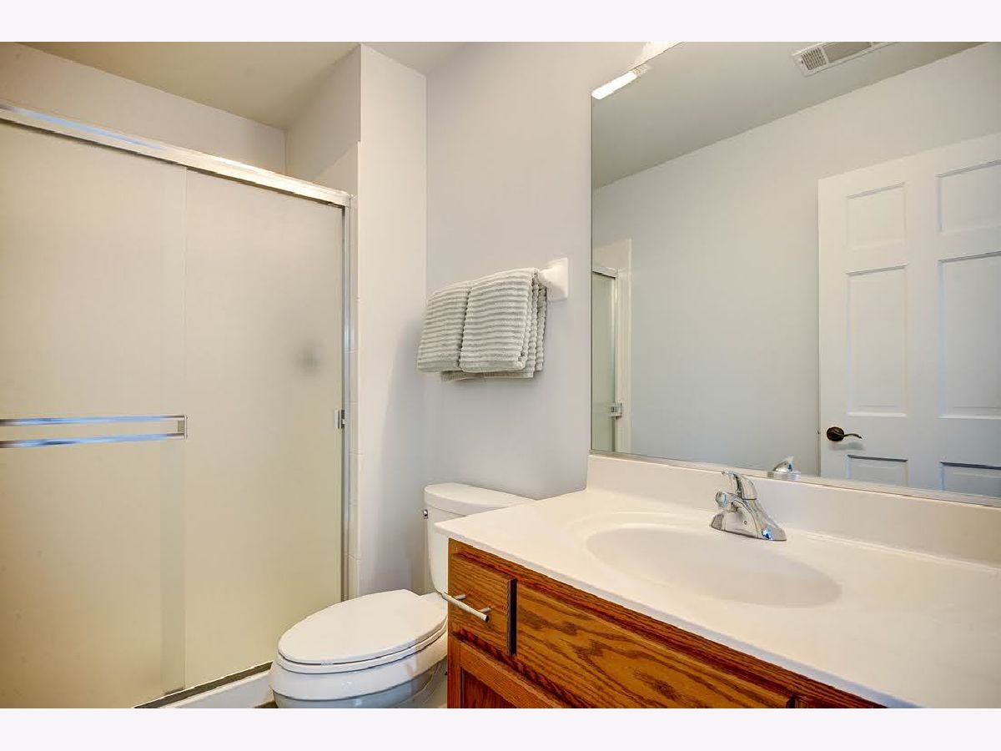














Room Specifics
Total Bedrooms: 4
Bedrooms Above Ground: 4
Bedrooms Below Ground: 0
Dimensions: —
Floor Type: Carpet
Dimensions: —
Floor Type: Carpet
Dimensions: —
Floor Type: Carpet
Full Bathrooms: 5
Bathroom Amenities: Whirlpool,Separate Shower,Double Sink,Full Body Spray Shower
Bathroom in Basement: 1
Rooms: Walk In Closet,Eating Area,Office,Recreation Room
Basement Description: Finished
Other Specifics
| 3 | |
| — | |
| Concrete | |
| Deck, Brick Paver Patio | |
| — | |
| 83X131X113X138 | |
| — | |
| Full | |
| Vaulted/Cathedral Ceilings, Hardwood Floors, Second Floor Laundry, First Floor Full Bath | |
| Double Oven, Microwave, Dishwasher, Refrigerator, Washer, Dryer, Disposal, Stainless Steel Appliance(s), Cooktop | |
| Not in DB | |
| Park, Lake, Curbs, Sidewalks, Street Lights, Street Paved | |
| — | |
| — | |
| Gas Log, Includes Accessories |
Tax History
| Year | Property Taxes |
|---|---|
| 2014 | $14,854 |
| 2021 | $15,451 |
Contact Agent
Nearby Similar Homes
Nearby Sold Comparables
Contact Agent
Listing Provided By
Redfin Corporation


