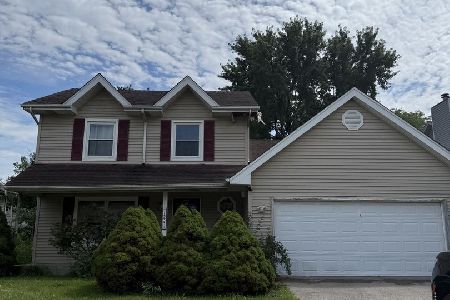2772 Rosehall Lane, Aurora, Illinois 60503
$355,000
|
Sold
|
|
| Status: | Closed |
| Sqft: | 2,986 |
| Cost/Sqft: | $119 |
| Beds: | 5 |
| Baths: | 4 |
| Year Built: | 2002 |
| Property Taxes: | $10,267 |
| Days On Market: | 2066 |
| Lot Size: | 0,19 |
Description
STUNNING 5 BEDROOM HOME BOASTS 1ST FLOOR IN-LAW SUITE WITH PRIVATE ENTRY AND FULL BATH! Situated on a quiet cul-de-sac, with OVER $200K of home ADDITIONS & thoughtful improvements, this almost 3,000 sf home is BETTER THAN NEW CONSTRUCTION! Dramatic 2 story living room. Gleaming HARDWOOD floors & wood railings. GOURMET KITCHEN RENOVATION: Large ISLAND, GRANITE, farmhouse sink, stainless appliances, high-end backsplash & 42" mahogany cabinetry with crown molding, glass front accents & soft close doors. Family Room with cozy FIREPLACE. TWO HIGH-END, QUALITY ADDITIONS: Exquisite SUNROOM with serene view of pond & mature trees. 1st FLOOR IN-LAW SUITE boasts PRIVATE ENTRANCE & FULL BATH with walk-in shower suited for work from home or extended stays! Even has thoughtful ALCOVE for coffee/beverage station or boot bench! Combined living/dining room & additional 1/2 bath round out first floor. 2nd level Master Bedroom boasts TWO HUGE walk-in closets with customizable closet organization systems. Luxurious Master Bath with WALK-IN SHOWER, soaking tub and marble topped vanity with dual sinks. Hall bath & 3 additional bedrooms complete 2nd level. 2014: ALL 3 FULL BATHS UPDATED with furniture quality vanities & walk-in showers. PARTIALLY FINISHED BASEMENT awaits final touches! PROFESSIONALLY PAINTED interior & exterior ($12,000). BRAND NEW DISHWASHER & DRYER, + NEWER roof, furnace, water heater, washer, carpet...the list goes on! Smart Thermostat & MyQ Garage Door Opener. Close to multiple parks, Metra, expressways, restaurants & shopping. Quick close possible. WELCOME HOME!
Property Specifics
| Single Family | |
| — | |
| — | |
| 2002 | |
| Partial | |
| — | |
| No | |
| 0.19 |
| Will | |
| Columbia Station | |
| 265 / Annual | |
| Insurance | |
| Public | |
| Public Sewer | |
| 10769615 | |
| 7010621400700000 |
Nearby Schools
| NAME: | DISTRICT: | DISTANCE: | |
|---|---|---|---|
|
Grade School
Homestead Elementary School |
308 | — | |
|
Middle School
Murphy Junior High School |
308 | Not in DB | |
|
High School
Oswego East High School |
308 | Not in DB | |
Property History
| DATE: | EVENT: | PRICE: | SOURCE: |
|---|---|---|---|
| 31 Aug, 2020 | Sold | $355,000 | MRED MLS |
| 23 Jul, 2020 | Under contract | $355,000 | MRED MLS |
| — | Last price change | $369,900 | MRED MLS |
| 4 Jul, 2020 | Listed for sale | $369,900 | MRED MLS |
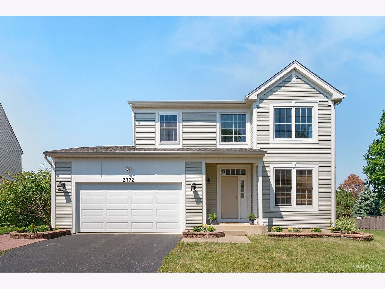
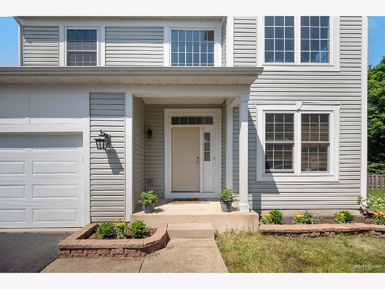
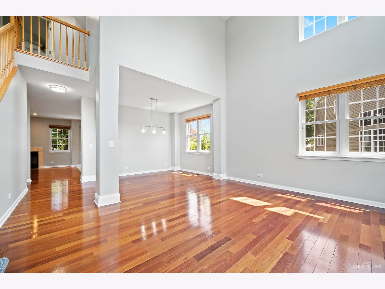
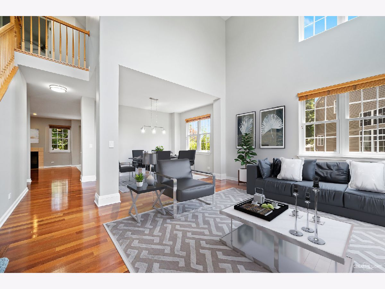

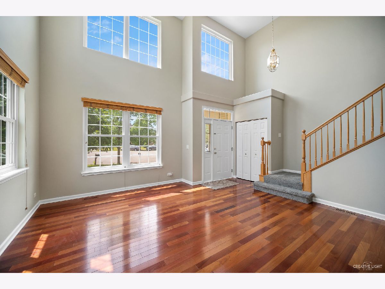
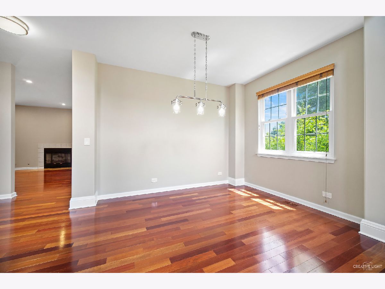
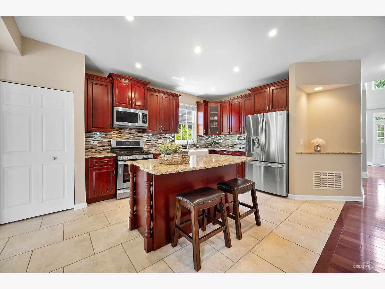
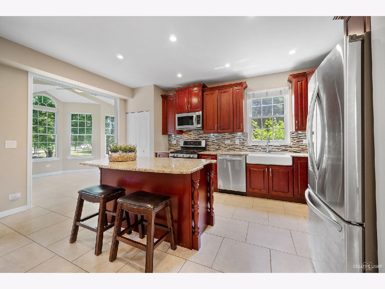
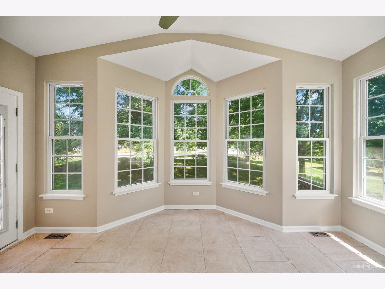
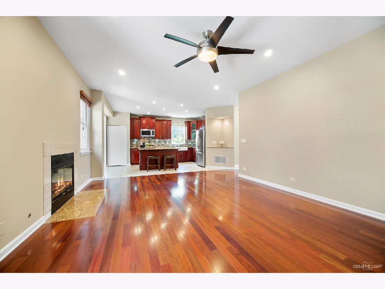
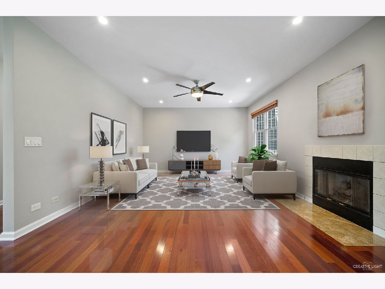

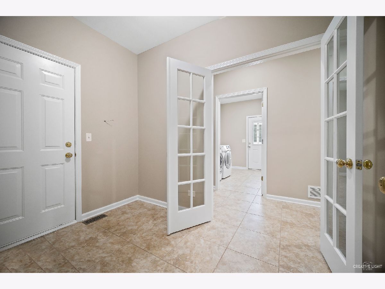
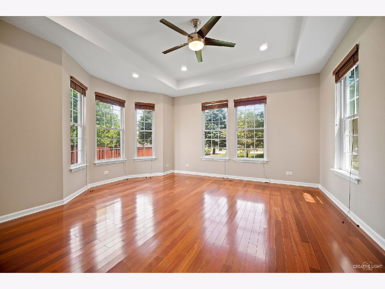
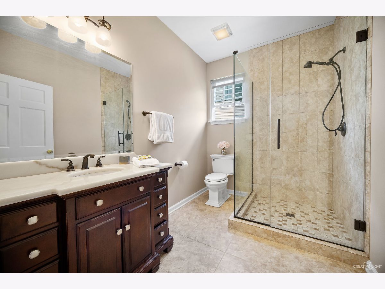
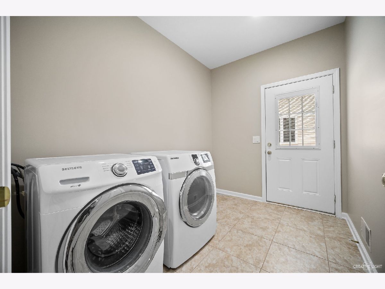
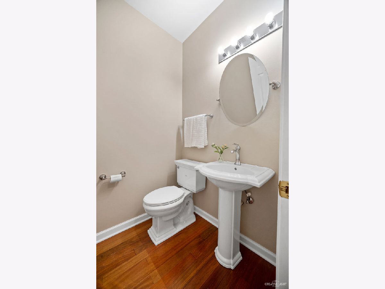
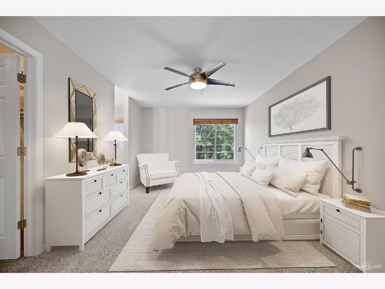
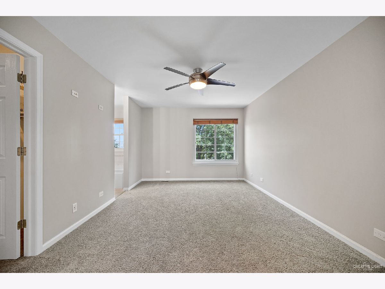
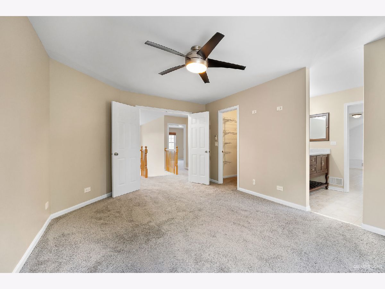
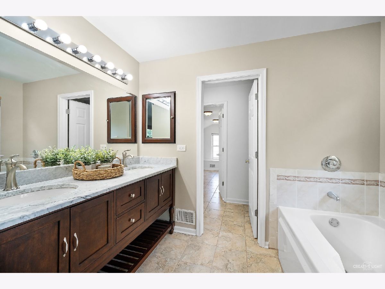
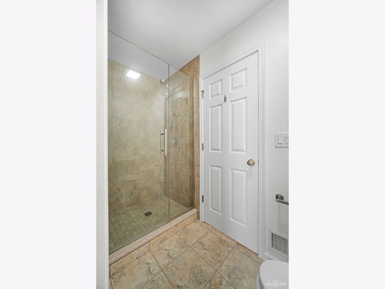
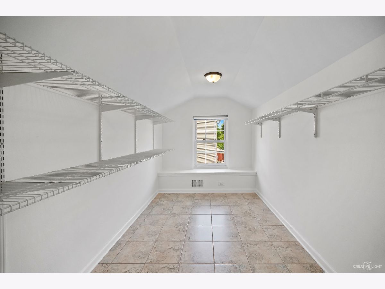
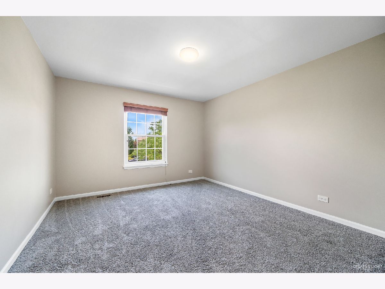
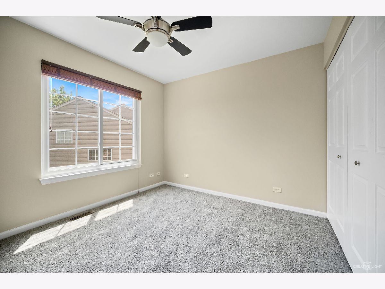
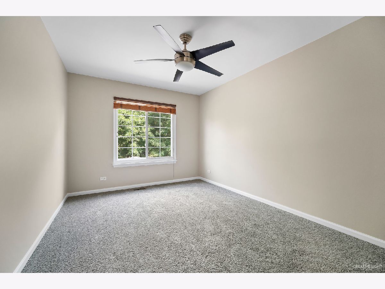
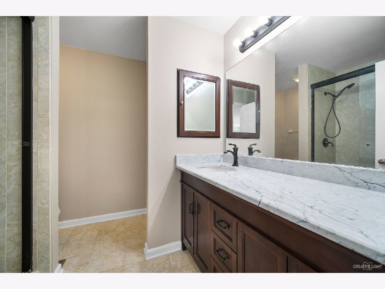
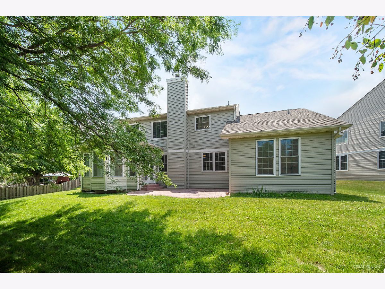
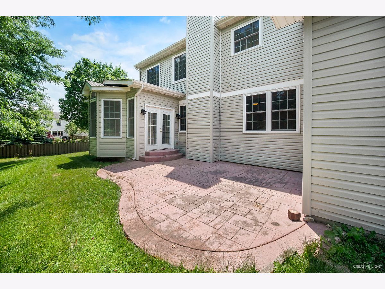
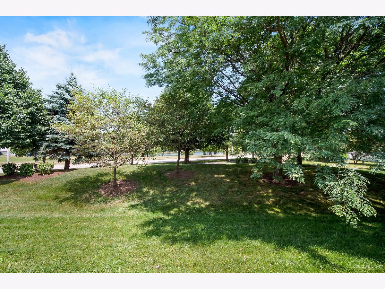
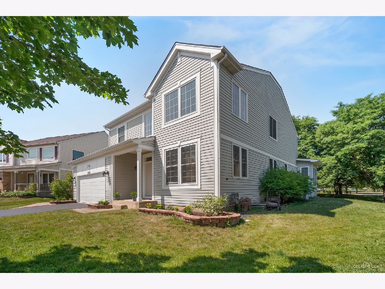
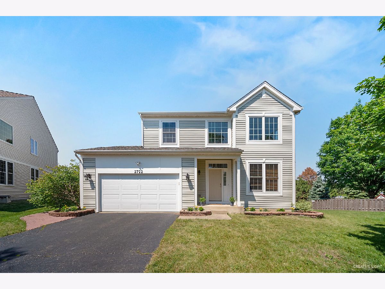
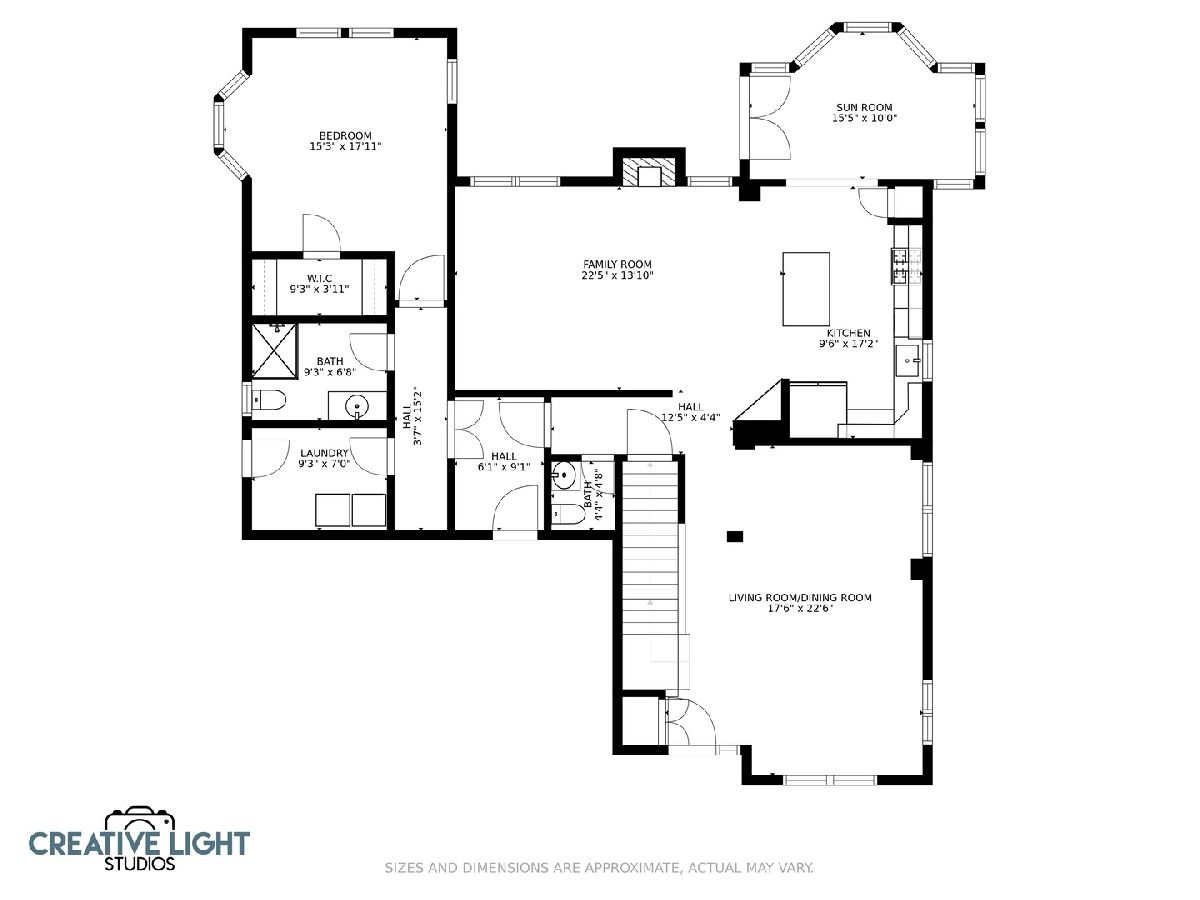
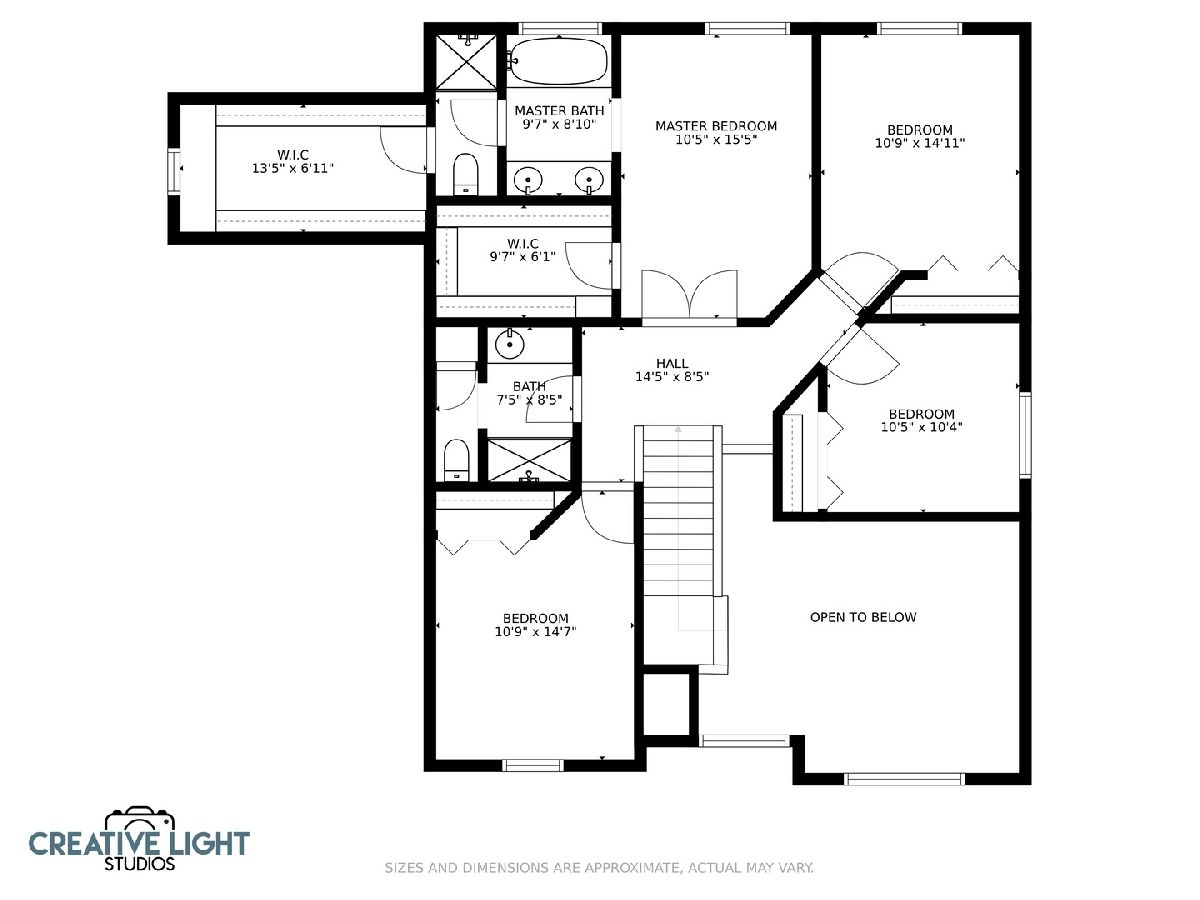
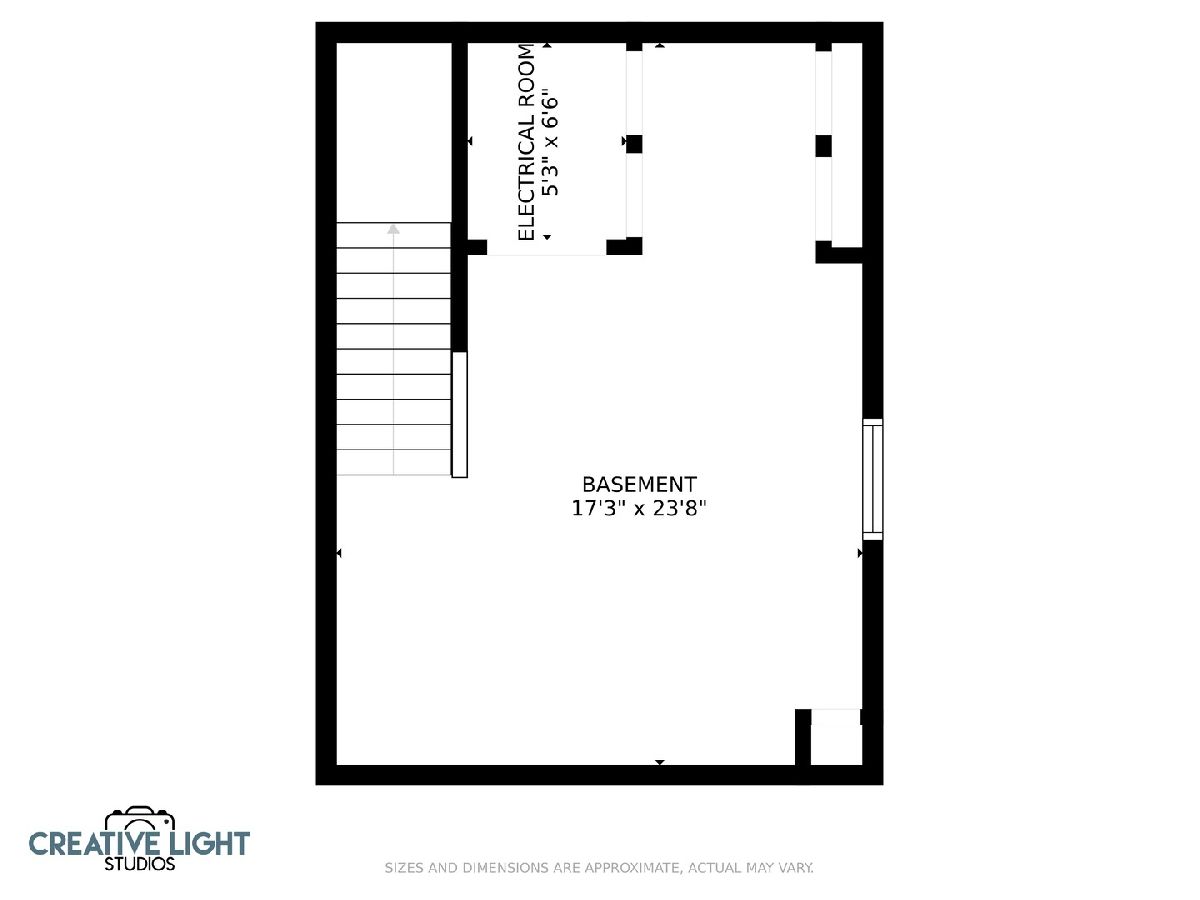
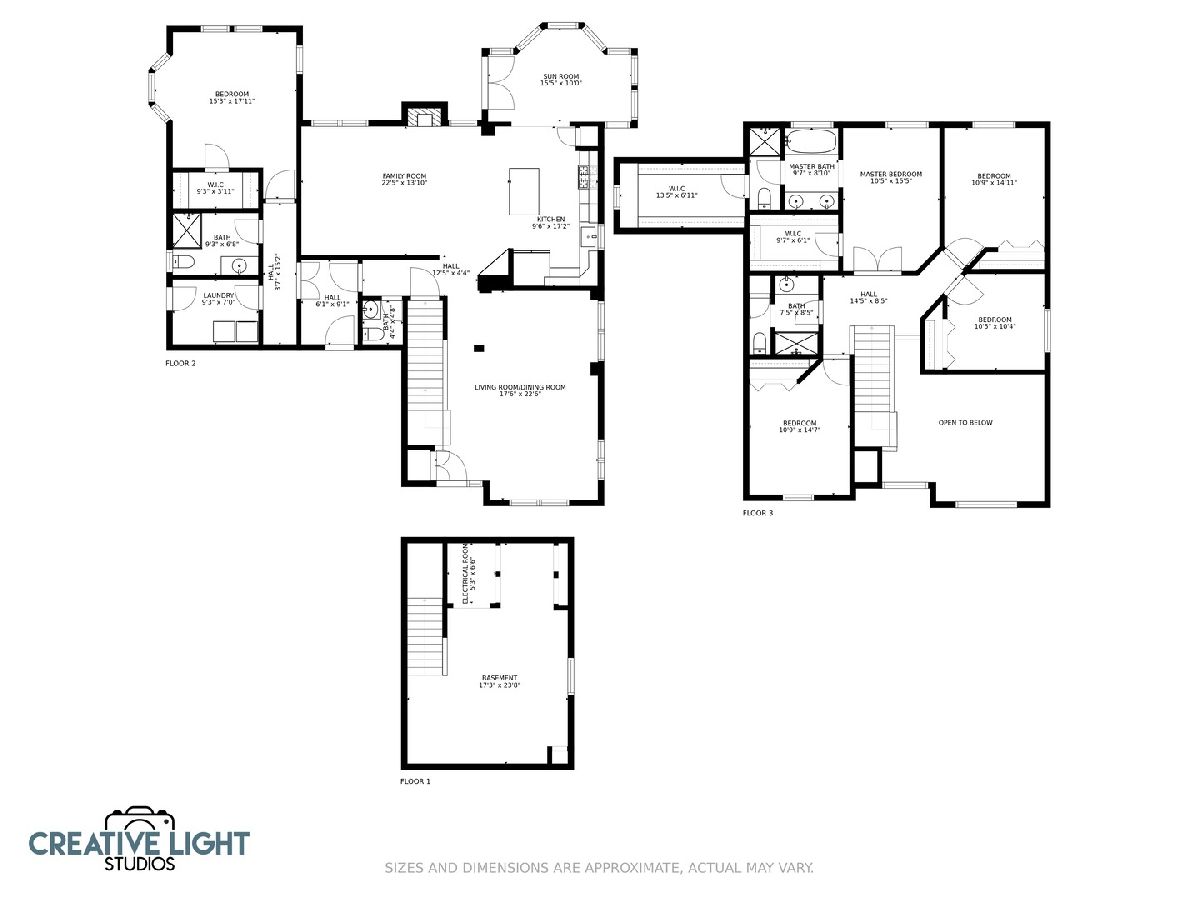
Room Specifics
Total Bedrooms: 5
Bedrooms Above Ground: 5
Bedrooms Below Ground: 0
Dimensions: —
Floor Type: Carpet
Dimensions: —
Floor Type: Carpet
Dimensions: —
Floor Type: Carpet
Dimensions: —
Floor Type: —
Full Bathrooms: 4
Bathroom Amenities: Separate Shower,Double Sink,Soaking Tub
Bathroom in Basement: 0
Rooms: Bedroom 5,Heated Sun Room,Walk In Closet
Basement Description: Partially Finished,Crawl
Other Specifics
| 2 | |
| Concrete Perimeter | |
| Asphalt | |
| Porch, Stamped Concrete Patio, Storms/Screens | |
| Cul-De-Sac,Irregular Lot,Mature Trees | |
| 0.19 | |
| Unfinished | |
| Full | |
| Vaulted/Cathedral Ceilings, Hardwood Floors, First Floor Bedroom, In-Law Arrangement, First Floor Laundry, First Floor Full Bath, Walk-In Closet(s) | |
| Range, Microwave, Dishwasher, Refrigerator, Washer, Dryer, Disposal, Stainless Steel Appliance(s) | |
| Not in DB | |
| Park, Curbs, Sidewalks, Street Lights, Street Paved | |
| — | |
| — | |
| Gas Log, Gas Starter |
Tax History
| Year | Property Taxes |
|---|---|
| 2020 | $10,267 |
Contact Agent
Nearby Similar Homes
Nearby Sold Comparables
Contact Agent
Listing Provided By
john greene, Realtor





