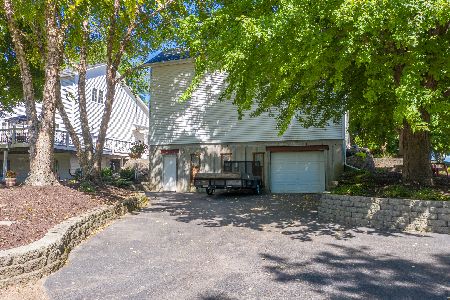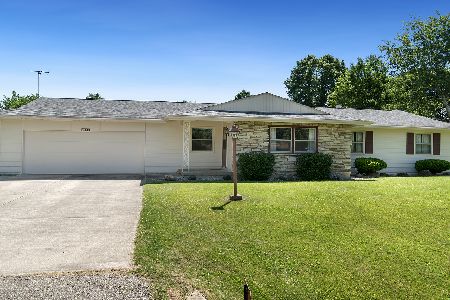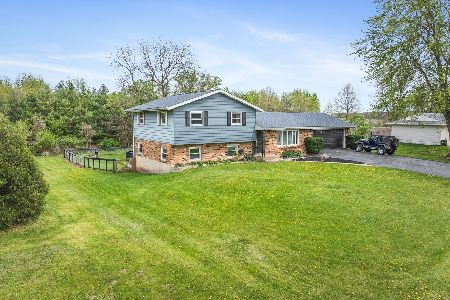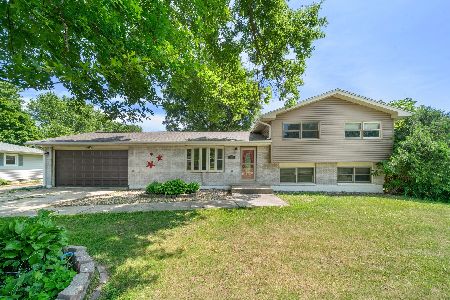2774 Kilbuck Road, Lindenwood, Illinois 61049
$445,000
|
Sold
|
|
| Status: | Closed |
| Sqft: | 2,673 |
| Cost/Sqft: | $168 |
| Beds: | 5 |
| Baths: | 4 |
| Year Built: | 2007 |
| Property Taxes: | $5,965 |
| Days On Market: | 1578 |
| Lot Size: | 5,13 |
Description
SERIOUSLY THIS WILL BE YOUR FOREVER HOME. Traditional 2-story built in 2007 on 5 newly landscaped wooded acres w/spring fed, stocked (bass, blue gills, turtles) pond 360' creek frontage; hiking & riding paths. Interior features include an elegant 2-story foyer w/hardwood & spectacular chandelier. Opens to the great room w/cathedral ceiling, 2 story stone wood burning or gas fireplace, recessed lighting & hardwood floors. Imagine decorating this amazing room for the holidays to create a winter wonderland. Custom base, crown & trim woodwork throughout the home from a renowned millwork co. & includes pediments above many doorways. High-end custom cabinetry is also featured throughout this home. Formal dining room has hardwood floors, custom built in's & amazing chandalier. The 2021 remodeled kitchen with multiple entrances for flow will amaze you with SS appliances, pantry & breakfast bar featuring pendant lighting. Hard surface countertops, & large windows overlooking new maintenance-free composite deck. Expansive first-floor master bedroom suite updated in 2021 includes shiplap wall, custom crown molding & hardwood floors. Bath features tiled walk in shower, whirlpool tub, double bowl vanity w/high end mirrors and walk in closet. Additional bedroom is currenty used as a den and full bath complete the main level. 2nd floor features 2 more bedrooms and a bonus room over garage offering endless posibilities: rec room, office, exercise room, etc. Full bath, linen closet and storage. The finished lookout basement featuring 9' ceilings with family room plumbed for a FP, gaming area, bedroom w/walk-in closet, a 12x11 work-shop, & an IT closet hardwired for cameras (w/receivers in kitchen, basement & living room), 5 gig. Additional space can be utilized as a wine cellar or shelter area. The mechanicals and construction of the house include: commercial tankless water heater, 2016 iron curtain, water-softener (owned), whole house humidifier, high end windows from a well-known manufacturer, radon fan, dual sump pump, 200 amp breakers with GFIs in eaves, hardwired CO & smoke detectors, supplimental heat in all 4 bathrooms from ceiling heat fans. 4-car heated garage w/high doors and large rear door, with access to yard. Pond recently professionally dredged. Added features clay around house perimeter, storage shed, tree house, over 3K newer trees on property. CONVENTIONAL, CASH, FHA & VA WELCOME!!! LOMA FLOOD PLAIN-NO
Property Specifics
| Single Family | |
| — | |
| Traditional | |
| 2007 | |
| Full,English | |
| — | |
| Yes | |
| 5.13 |
| Ogle | |
| — | |
| 0 / Not Applicable | |
| None | |
| Private Well | |
| Septic-Private | |
| 11227170 | |
| 19052010040000 |
Nearby Schools
| NAME: | DISTRICT: | DISTANCE: | |
|---|---|---|---|
|
Grade School
Eswood Grade School |
269 | — | |
|
Middle School
Eswood Grade School |
269 | Not in DB | |
|
High School
Rochelle Township High School |
212 | Not in DB | |
Property History
| DATE: | EVENT: | PRICE: | SOURCE: |
|---|---|---|---|
| 3 Dec, 2021 | Sold | $445,000 | MRED MLS |
| 2 Oct, 2021 | Under contract | $450,000 | MRED MLS |
| 23 Sep, 2021 | Listed for sale | $450,000 | MRED MLS |
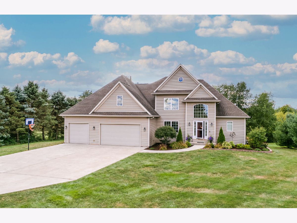
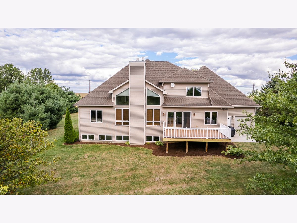
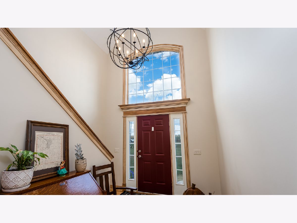
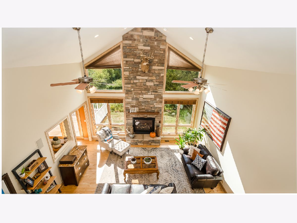
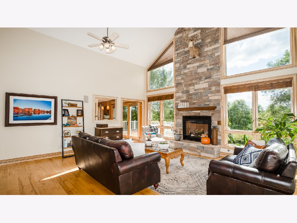
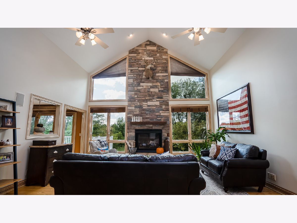
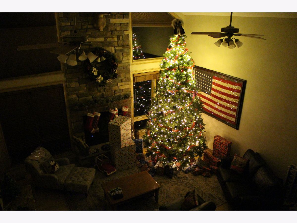
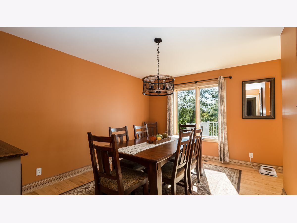
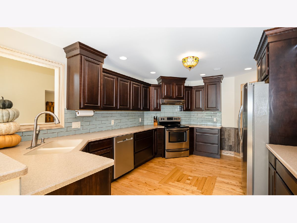
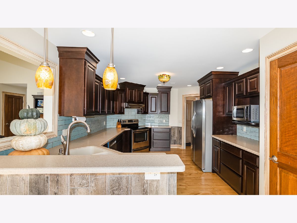
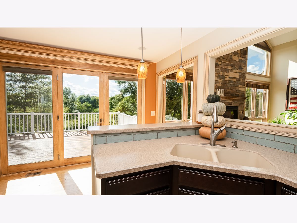
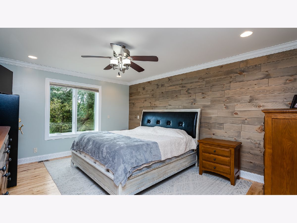
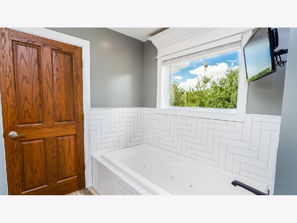
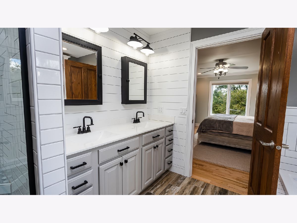
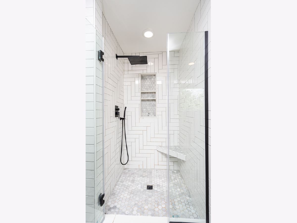
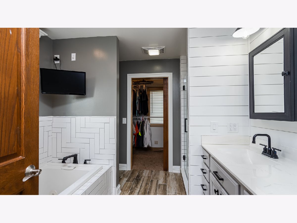
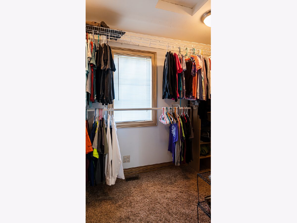
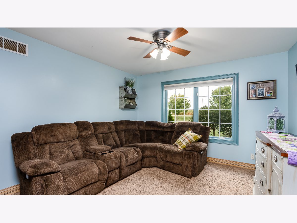
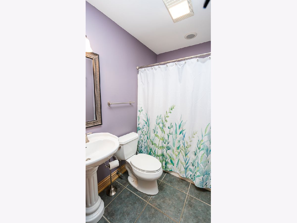
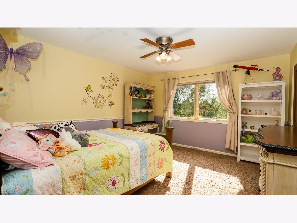
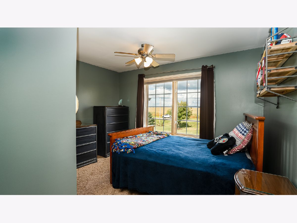
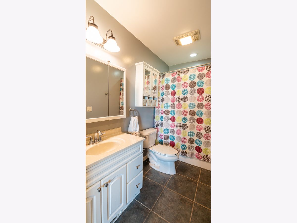
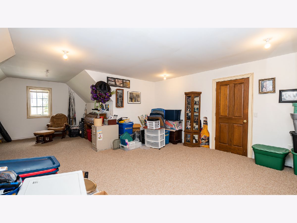
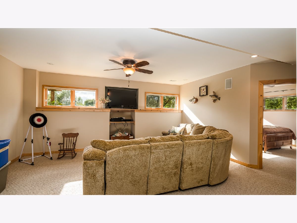
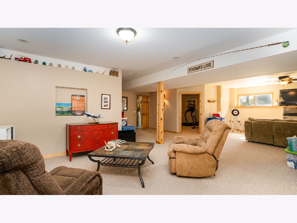
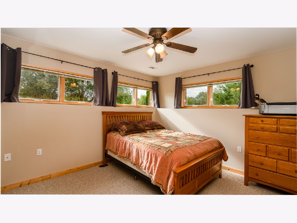
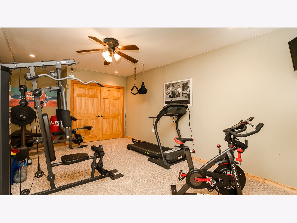
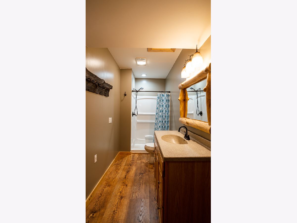
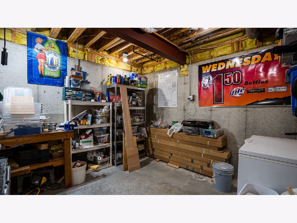
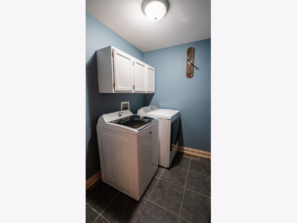
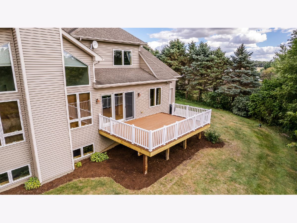
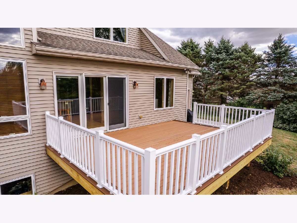
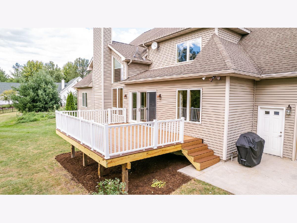
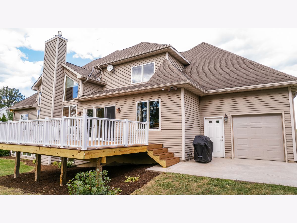
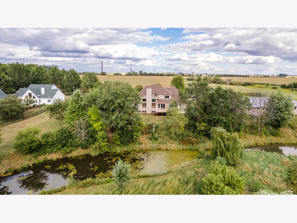
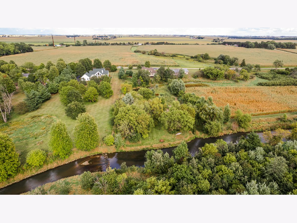
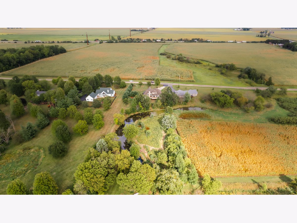
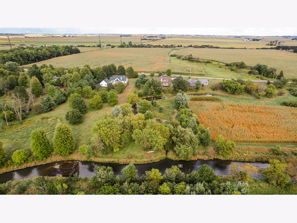
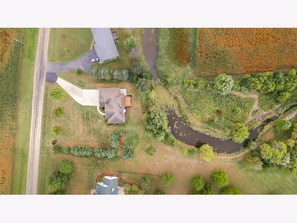
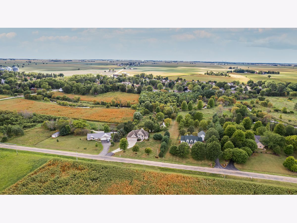
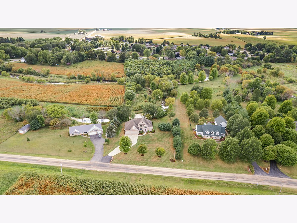
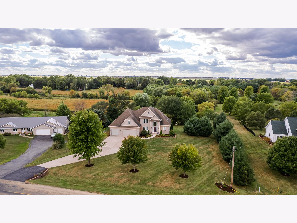
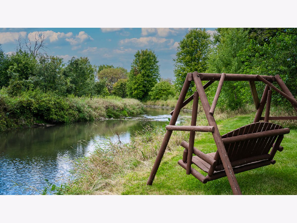
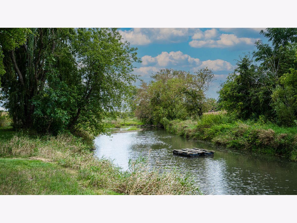
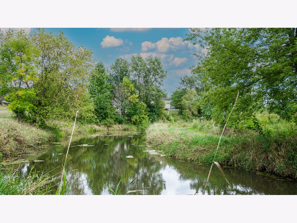
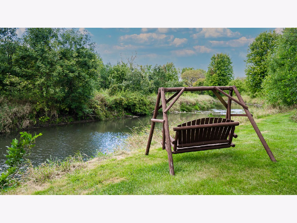
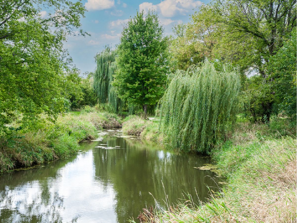
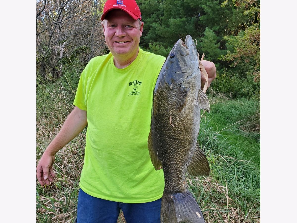

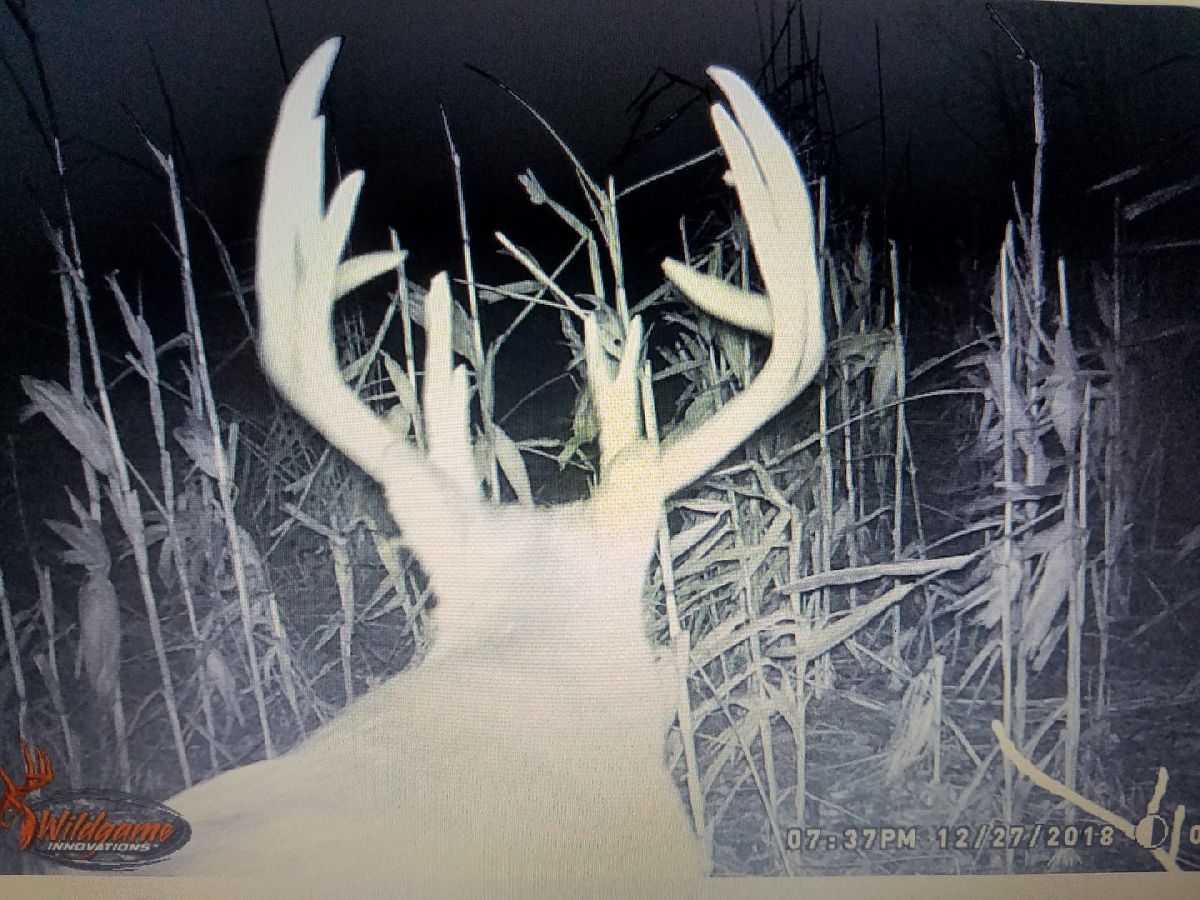
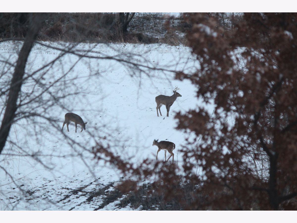
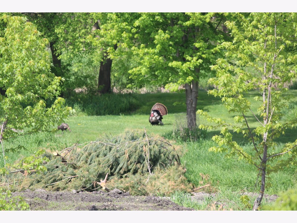
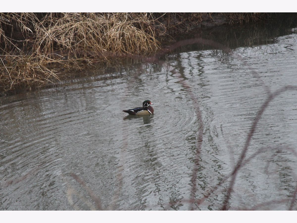
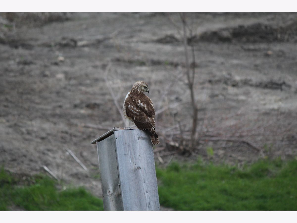
Room Specifics
Total Bedrooms: 5
Bedrooms Above Ground: 5
Bedrooms Below Ground: 0
Dimensions: —
Floor Type: Carpet
Dimensions: —
Floor Type: Carpet
Dimensions: —
Floor Type: Carpet
Dimensions: —
Floor Type: —
Full Bathrooms: 4
Bathroom Amenities: Whirlpool,Separate Shower,Double Sink
Bathroom in Basement: 1
Rooms: Bedroom 5,Great Room,Exercise Room,Family Room,Foyer,Recreation Room
Basement Description: Partially Finished,Cellar,Egress Window,Lookout,9 ft + pour,Rec/Family Area,Roughed-In Fireplace,Sle
Other Specifics
| 4 | |
| Concrete Perimeter | |
| Concrete | |
| Deck, Patio, Storms/Screens | |
| Horses Allowed,Pond(s),Water View,Wooded,Mature Trees,Creek,Fence-Invisible Pet,Views,Waterfront | |
| 1057.87X170X312X717.67X126 | |
| — | |
| Full | |
| Vaulted/Cathedral Ceilings, Hardwood Floors, First Floor Bedroom, First Floor Laundry, First Floor Full Bath, Walk-In Closet(s), Special Millwork, Some Wood Floors, Separate Dining Room | |
| Range, Microwave, Dishwasher, Refrigerator, Washer, Dryer, Disposal, Stainless Steel Appliance(s), Range Hood, Water Softener Owned | |
| Not in DB | |
| — | |
| — | |
| — | |
| Wood Burning, Masonry, Stubbed in Gas Line |
Tax History
| Year | Property Taxes |
|---|---|
| 2021 | $5,965 |
Contact Agent
Nearby Similar Homes
Contact Agent
Listing Provided By
Coldwell Banker Real Estate Group


