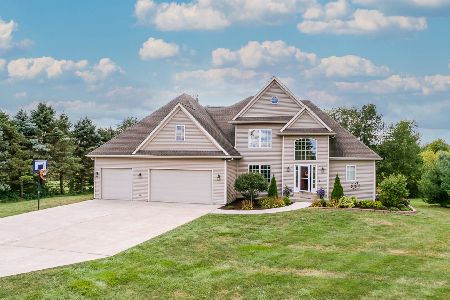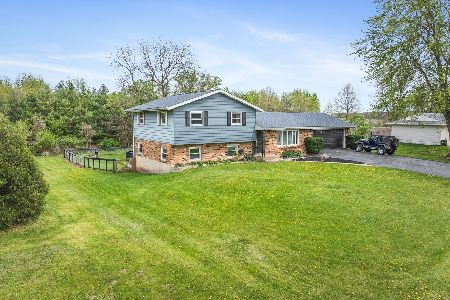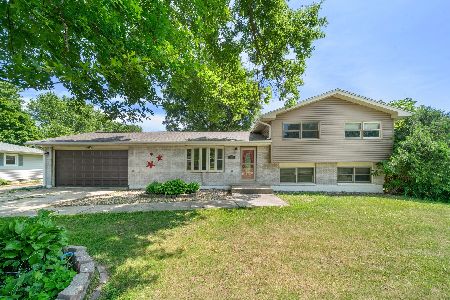2900 Kilbuck Road, Lindenwood, Illinois 61049
$450,000
|
Sold
|
|
| Status: | Closed |
| Sqft: | 2,965 |
| Cost/Sqft: | $160 |
| Beds: | 3 |
| Baths: | 3 |
| Year Built: | 1997 |
| Property Taxes: | $6,954 |
| Days On Market: | 1979 |
| Lot Size: | 8,13 |
Description
RETREAT LIKE SETTING! Elegant custom built Brian Stevens home featuring Mike Mulvain custom woodworking. So much to love in this 8.13 acre country retreat! Upon walking in the front door you're welcomed into an inviting 2 story foyer & living room with ample natural sunlight from the exceptional amount of windows. Gas fireplace with a beautiful custom built, oversized oak mantel serves as the focus point of this spacious room. From the living room, enter into the formal dining room through the arched entryway with oak columns. Dining room features gleaming hardwood floors, a window seat, crown molding and access to the back deck. Gourmet style kitchen with amazing views of the back yard has it all - two octagon tray ceiling features, custom oak cabinetry, granite countertops, high end stainless steel appliances, breakfast bar, pantry pull out cabinets, eating area/sitting area, and access to the back deck. First floor master suite will be your oasis! Master features a separate sitting area with an oversized arched doorway, 2 sided ventless gas fireplace, tray ceiling, built in shelving, large walk in closet and access to the back deck. Master bath with double bowls sinks, whirlpool tub, separate shower with glass doors & built in shelves. Half bath and laundry room complete the first floor. Beautiful oak staircase leads to a magnificent loft/game room overlooking living room, separate office area, 2 bedrooms & a full bath. Unfinished walk out basement with rough in bath and 3rd fireplace waiting to be finished. Walk out leads to brick paver patio. Countless entertaining options on the back deck which spans the width of the house and overlooks the magnificent acreage of the property. Additional side deck with a lovely pergola overlooks serene pond with a fountain feature in a beautifully landscaped alcove. Attractive combination brick and concrete driveway lead to 3 car attached garage 1.5 car deep and 6 car detached garage (36x24) with flexcore floor & 3 new garage door openers with remotes. Lower level of this detached garage equipped with electric and access to septic - could alternatively be used as a workshop or converted into another useful space. Wooded acreage with stream and small beach area is home to wildlife and a playground to the nature enthusiast. Truly need to see this home in person to fully appreciate everything it has to offer - Serenity will be found here! Zoned R1 - 1 hooved animal per acre - goats, horses & cows. Furnace recently rebuilt, roof replaced in 2015, new downspouts and gutters, new iron curtain water softener and whole house filter. Some of the property is in flood plain Property is LOT 2 - HOUSE IS NOT IN FLOOD PLAIN AND SELLER DOES NOT PAY FLOOD INSURANCE.
Property Specifics
| Single Family | |
| — | |
| — | |
| 1997 | |
| Full,Walkout | |
| — | |
| No | |
| 8.13 |
| Ogle | |
| — | |
| 0 / Not Applicable | |
| None | |
| Private Well | |
| Septic-Private | |
| 10822503 | |
| 19052010020000 |
Nearby Schools
| NAME: | DISTRICT: | DISTANCE: | |
|---|---|---|---|
|
High School
Rochelle Township High School |
212 | Not in DB | |
Property History
| DATE: | EVENT: | PRICE: | SOURCE: |
|---|---|---|---|
| 8 Jun, 2021 | Sold | $450,000 | MRED MLS |
| 30 Mar, 2021 | Under contract | $475,000 | MRED MLS |
| 18 Aug, 2020 | Listed for sale | $475,000 | MRED MLS |
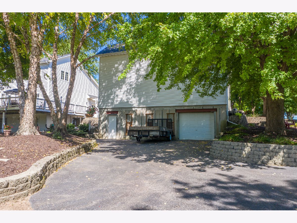
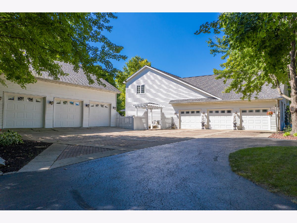
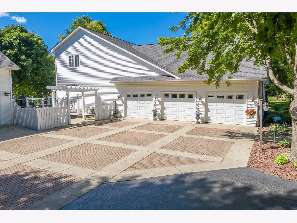
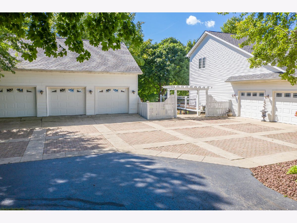
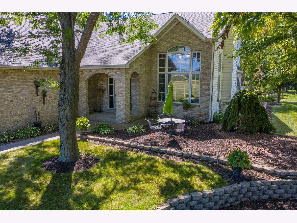
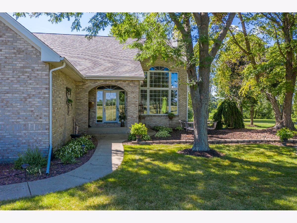
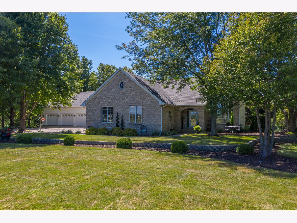
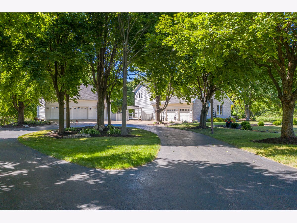
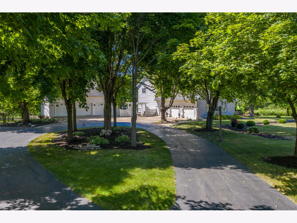
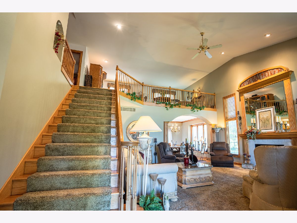
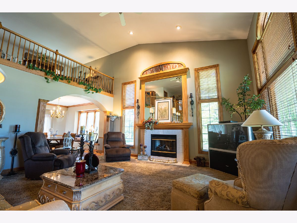
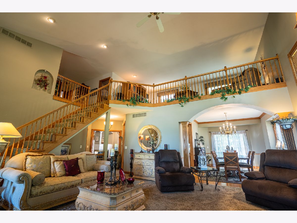
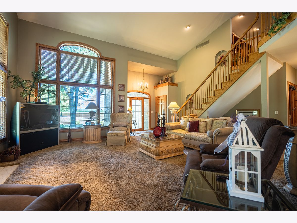
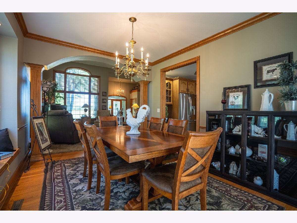
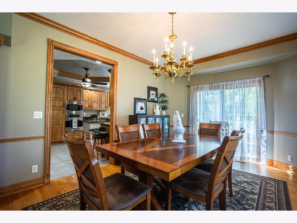
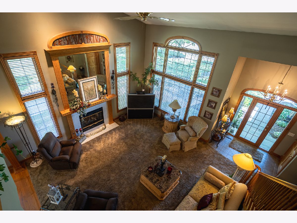
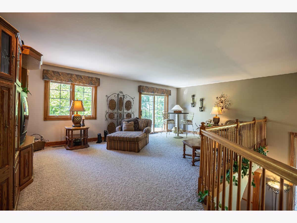
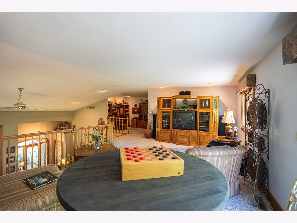
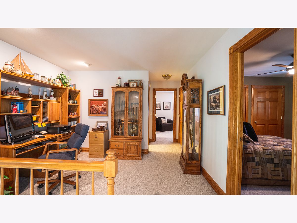

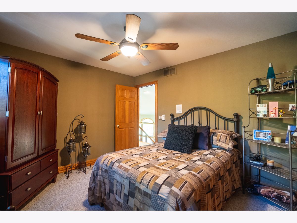
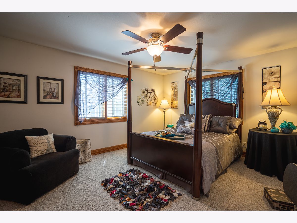
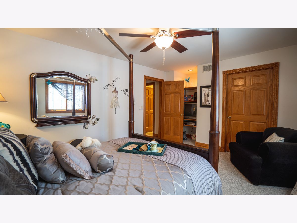
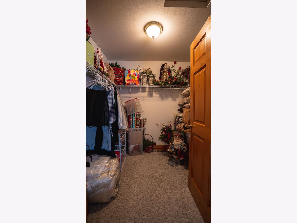
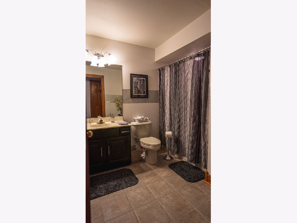
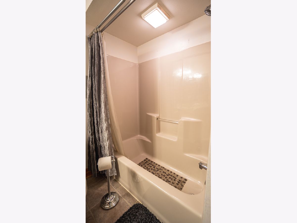
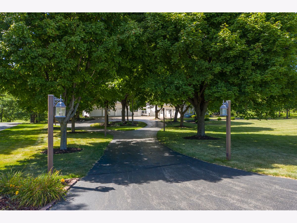
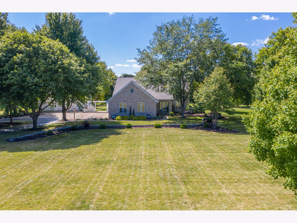
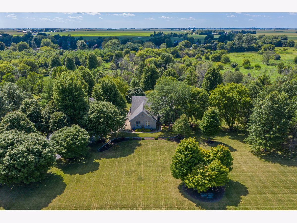
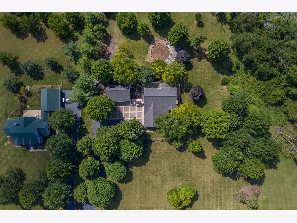
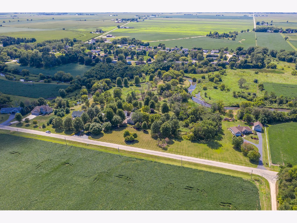
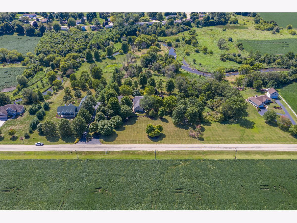
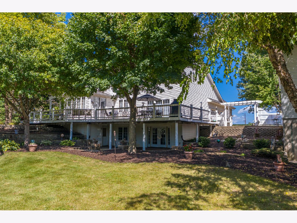
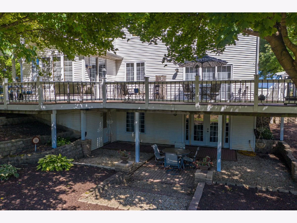
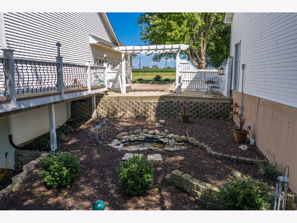
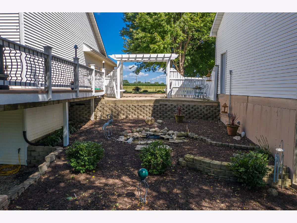
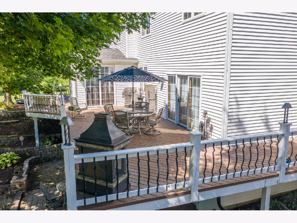
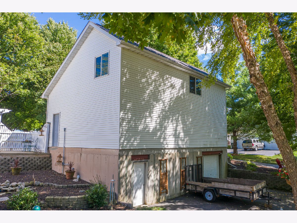
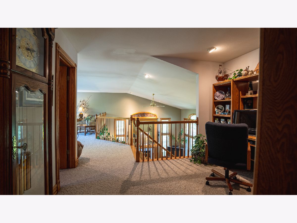

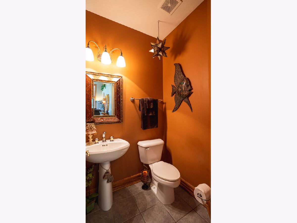
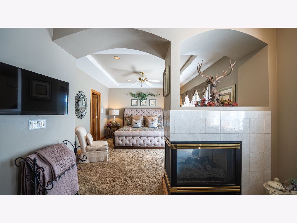
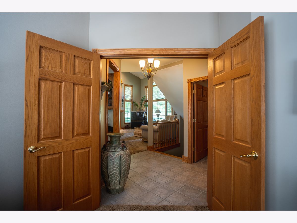
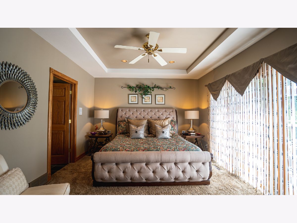
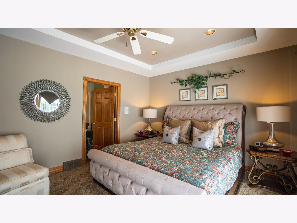
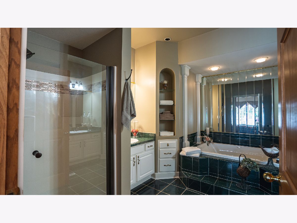
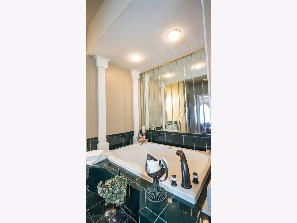
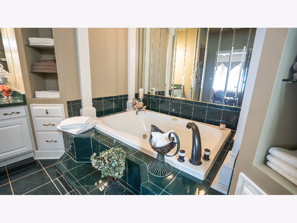
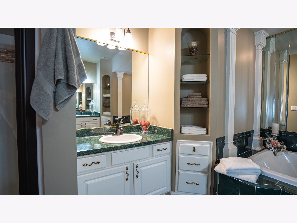
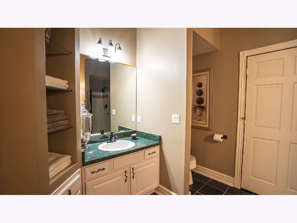
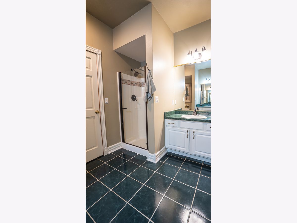
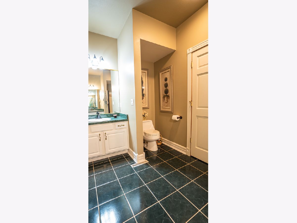

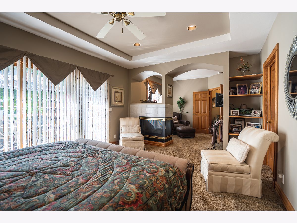
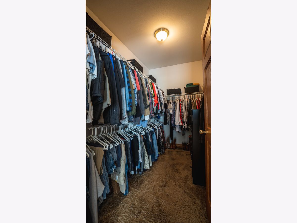
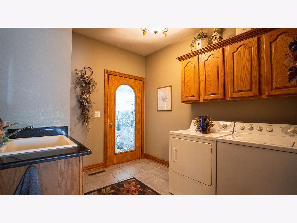
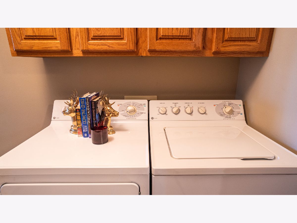
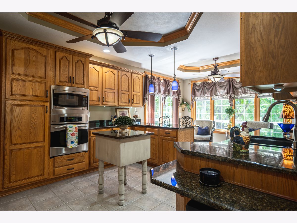
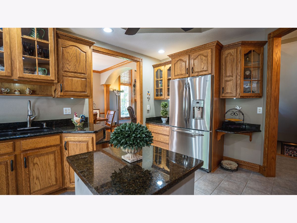
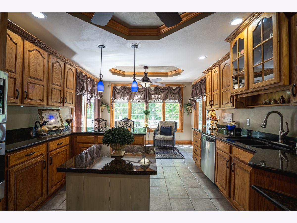
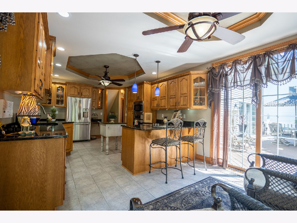
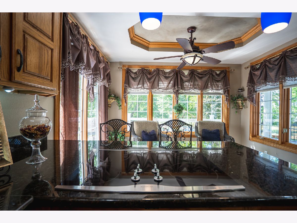
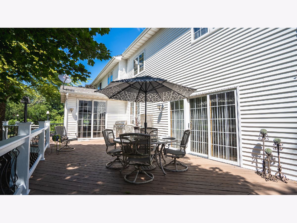
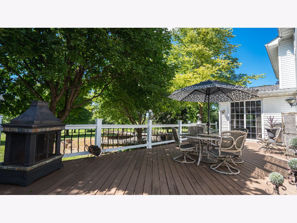
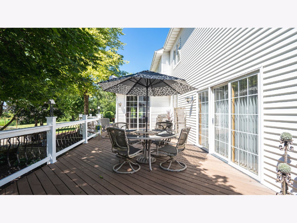
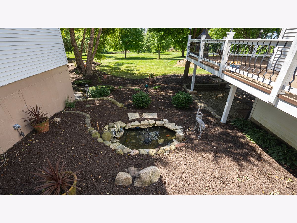

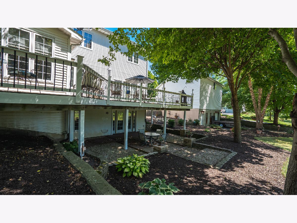
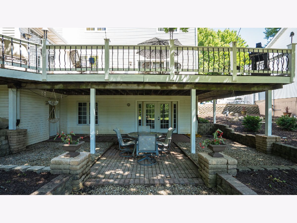
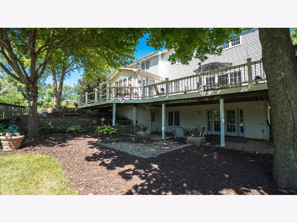
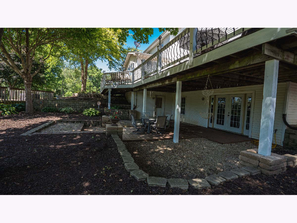
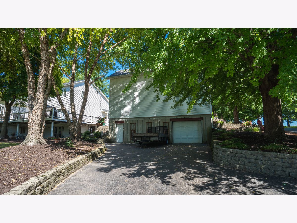
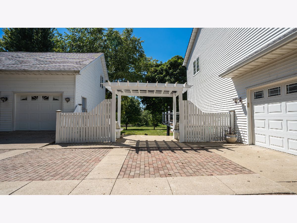
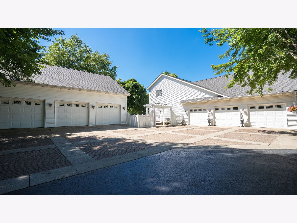
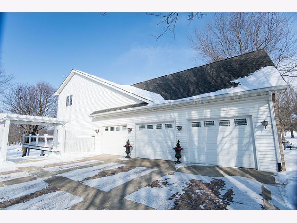
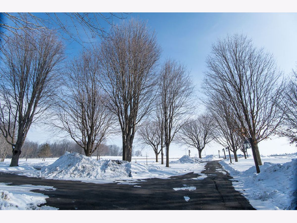
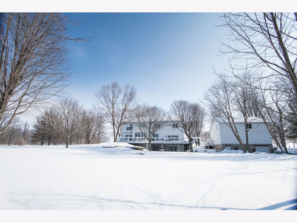

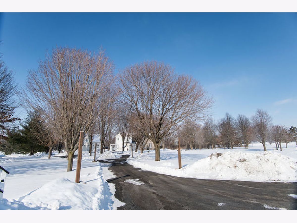
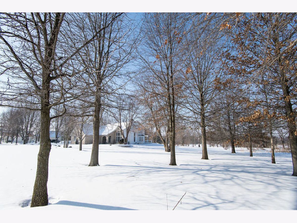
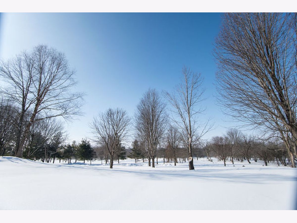
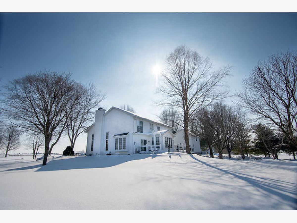
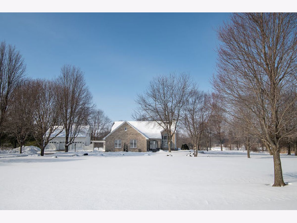
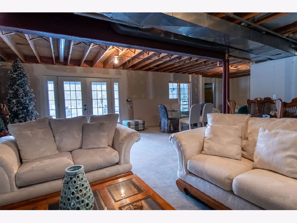
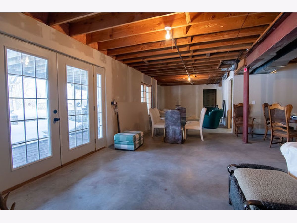
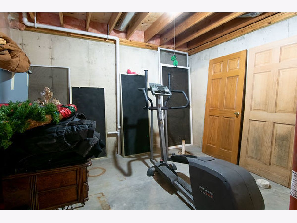
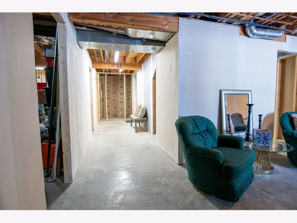
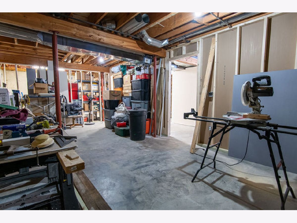
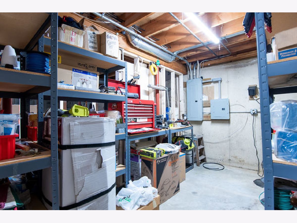
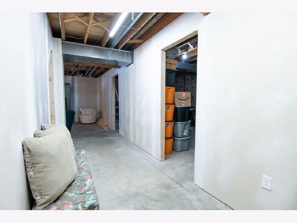
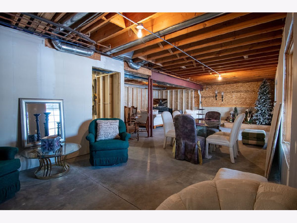
Room Specifics
Total Bedrooms: 3
Bedrooms Above Ground: 3
Bedrooms Below Ground: 0
Dimensions: —
Floor Type: Carpet
Dimensions: —
Floor Type: Carpet
Full Bathrooms: 3
Bathroom Amenities: Whirlpool,Separate Shower,Double Sink
Bathroom in Basement: 0
Rooms: Loft,Office,Bonus Room
Basement Description: Unfinished,Exterior Access,Bathroom Rough-In
Other Specifics
| 9 | |
| Concrete Perimeter | |
| Asphalt,Brick | |
| Deck, Patio, Storms/Screens | |
| Stream(s),Water Rights,Wooded,Mature Trees | |
| 300X1140.5X320X1233 | |
| — | |
| Full | |
| Vaulted/Cathedral Ceilings, Hardwood Floors, First Floor Bedroom, First Floor Laundry, Built-in Features, Walk-In Closet(s) | |
| Double Oven, Microwave, Dishwasher, Refrigerator, Stainless Steel Appliance(s), Cooktop, Water Softener Owned | |
| Not in DB | |
| Curbs, Street Paved | |
| — | |
| — | |
| Double Sided, Gas Log, Gas Starter |
Tax History
| Year | Property Taxes |
|---|---|
| 2021 | $6,954 |
Contact Agent
Nearby Similar Homes
Contact Agent
Listing Provided By
Coldwell Banker Real Estate Group


