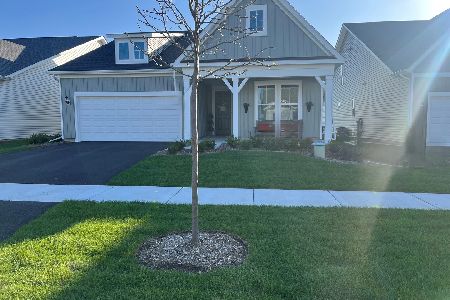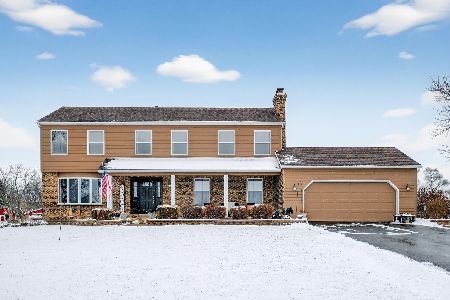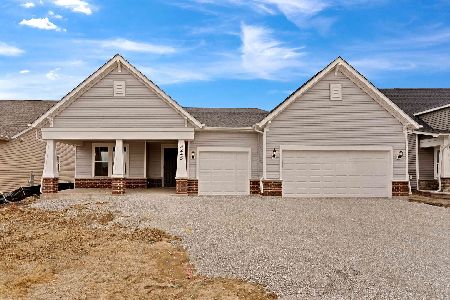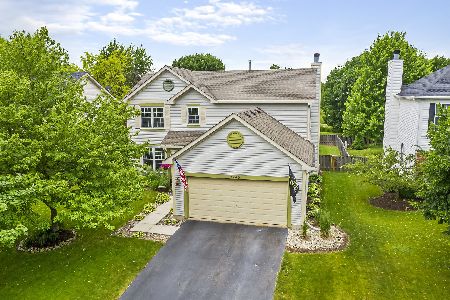2775 Canyon Drive, Aurora, Illinois 60503
$293,500
|
Sold
|
|
| Status: | Closed |
| Sqft: | 1,950 |
| Cost/Sqft: | $153 |
| Beds: | 4 |
| Baths: | 3 |
| Year Built: | 1999 |
| Property Taxes: | $6,629 |
| Days On Market: | 1620 |
| Lot Size: | 0,23 |
Description
Beautiful 2-story 4 Bedrooms ,2.1 bath, Master suite with private en suite home on Extra Large Lot boasts a brick patio with TONS of space and privacy! Large Eat-in Kitchen with recent quartz countertops, white cabinets, appliances, and backsplash. Family Room is off the kitchen and has tons of space with a cozy fireplace to relax by. Recet flooring, ceramic tile in the baths. This home has been meticulously maintained, and is ready to be lived in. In the desirable OSWEGO SCHOOL DISTRICT #308 Ammenities include: playground, park, clubhouse, and POOL,. Don't miss this opportunity!!Move in Ready ,Fast closing possible.bring all offers..
Property Specifics
| Single Family | |
| — | |
| Traditional | |
| 1999 | |
| None | |
| — | |
| No | |
| 0.23 |
| Will | |
| Lakewood Valley | |
| 577 / Annual | |
| Pool,Other | |
| Public | |
| Sewer-Storm | |
| 11190529 | |
| 0701072150100000 |
Nearby Schools
| NAME: | DISTRICT: | DISTANCE: | |
|---|---|---|---|
|
Grade School
Wolfs Crossing Elementary School |
308 | — | |
|
Middle School
Bednarcik Junior High School |
308 | Not in DB | |
|
High School
Oswego East High School |
308 | Not in DB | |
Property History
| DATE: | EVENT: | PRICE: | SOURCE: |
|---|---|---|---|
| 1 Sep, 2016 | Sold | $215,000 | MRED MLS |
| 2 Aug, 2016 | Under contract | $224,500 | MRED MLS |
| — | Last price change | $229,000 | MRED MLS |
| 22 Jun, 2016 | Listed for sale | $235,000 | MRED MLS |
| 4 Oct, 2021 | Sold | $293,500 | MRED MLS |
| 20 Aug, 2021 | Under contract | $299,000 | MRED MLS |
| 16 Aug, 2021 | Listed for sale | $299,000 | MRED MLS |
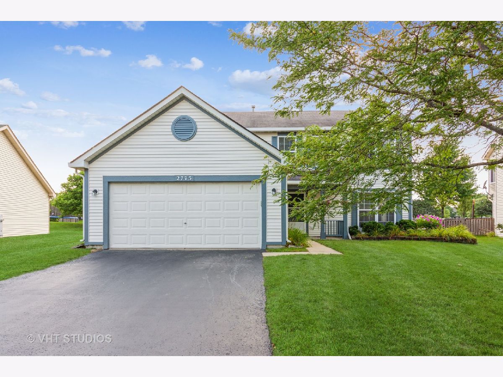
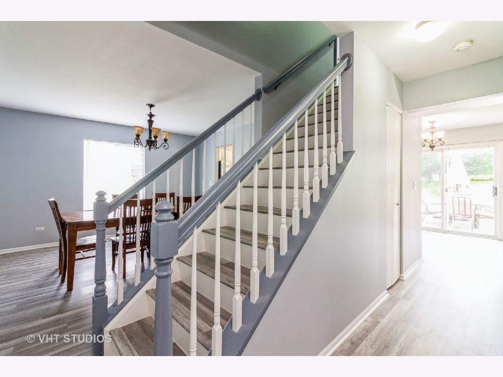
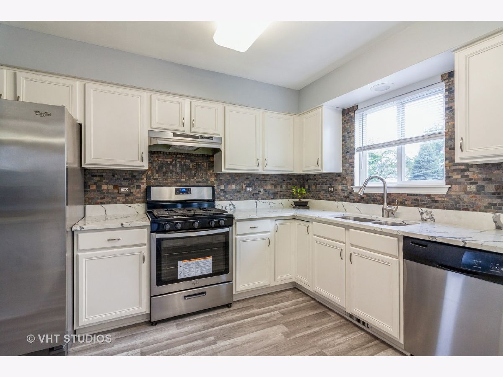
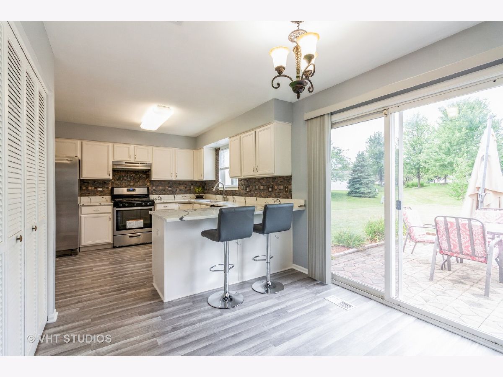
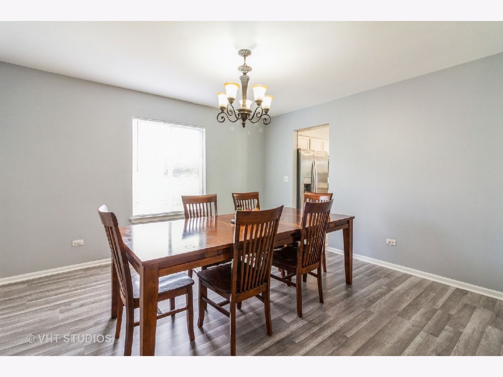
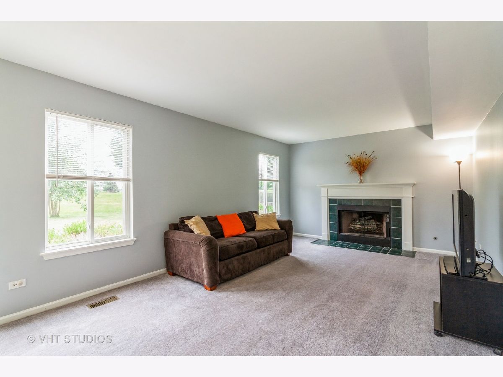
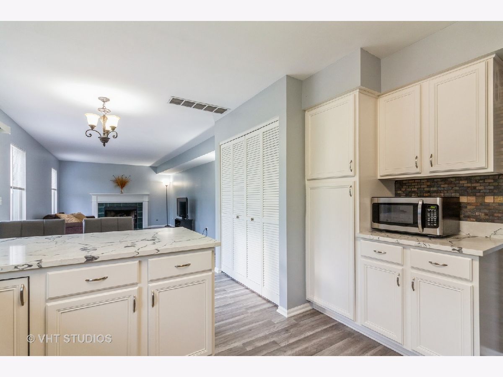
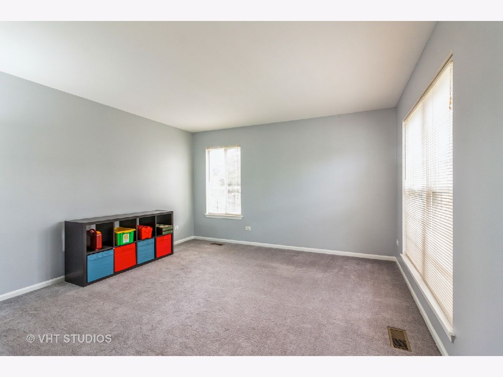
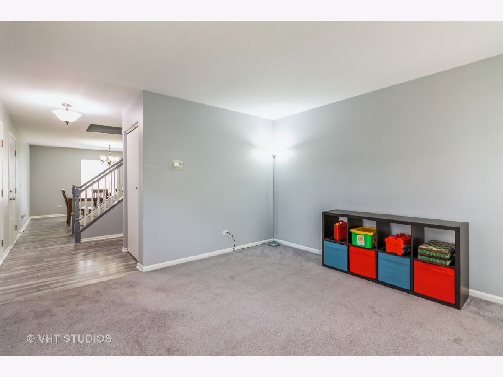
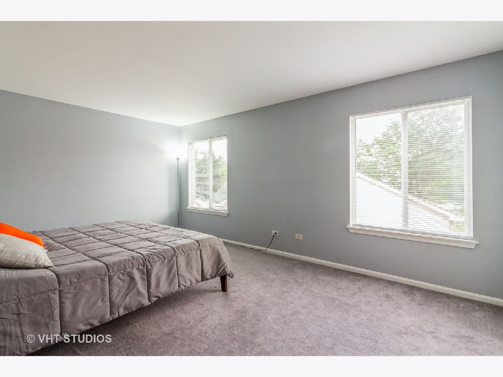
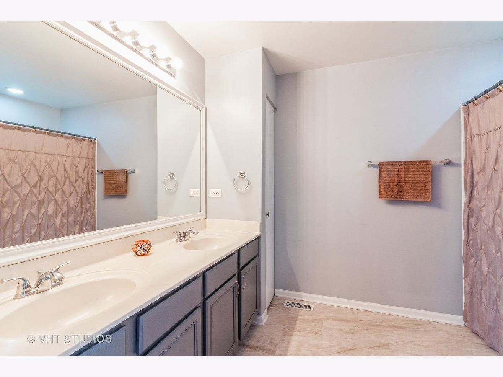
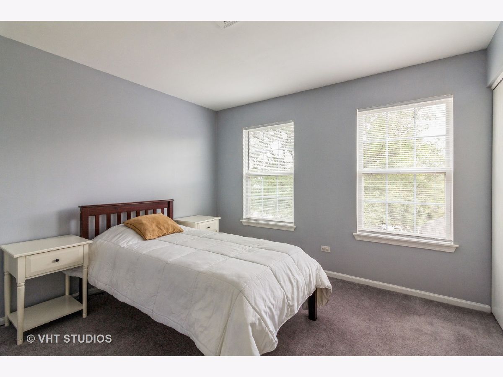
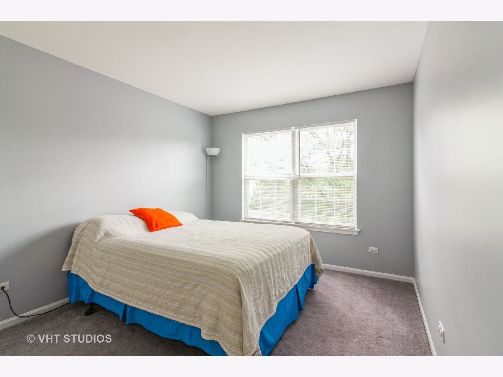
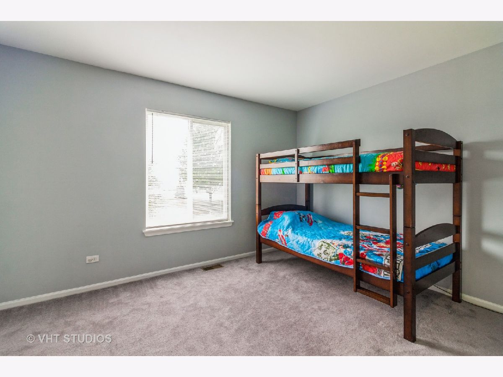
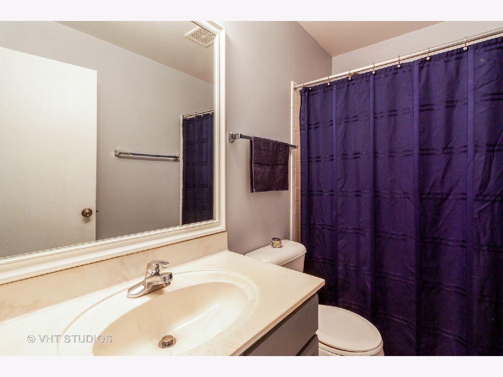
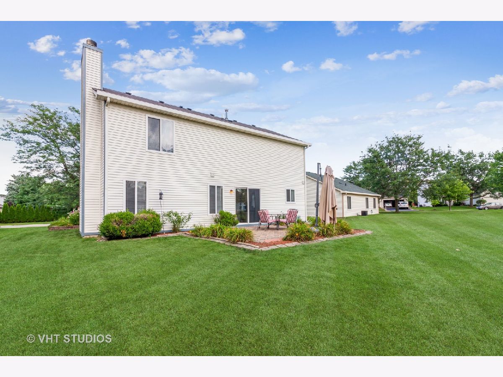
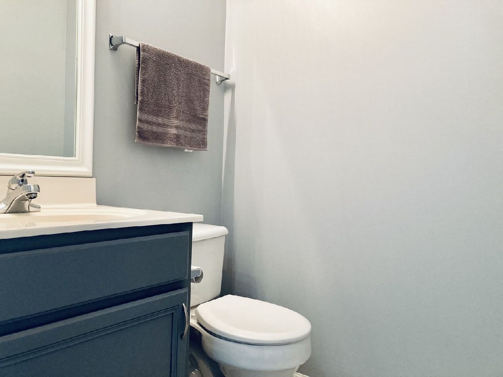
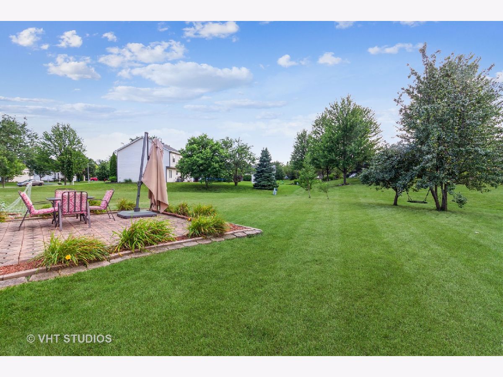
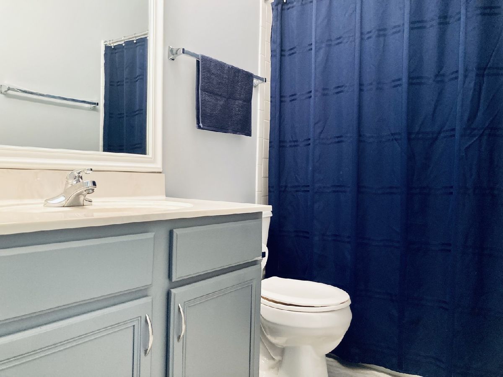
Room Specifics
Total Bedrooms: 4
Bedrooms Above Ground: 4
Bedrooms Below Ground: 0
Dimensions: —
Floor Type: Carpet
Dimensions: —
Floor Type: Carpet
Dimensions: —
Floor Type: Carpet
Full Bathrooms: 3
Bathroom Amenities: —
Bathroom in Basement: 0
Rooms: Breakfast Room,Foyer,Utility Room-2nd Floor,Pantry
Basement Description: None
Other Specifics
| 2 | |
| — | |
| — | |
| Brick Paver Patio | |
| — | |
| 68 X 45 | |
| — | |
| Full | |
| — | |
| Range, Microwave, Dishwasher, Refrigerator, Washer, Dryer, Disposal, Stainless Steel Appliance(s) | |
| Not in DB | |
| Park, Pool, Tennis Court(s), Curbs, Sidewalks, Street Paved | |
| — | |
| — | |
| — |
Tax History
| Year | Property Taxes |
|---|---|
| 2016 | $6,403 |
| 2021 | $6,629 |
Contact Agent
Nearby Similar Homes
Nearby Sold Comparables
Contact Agent
Listing Provided By
Baird & Warner




