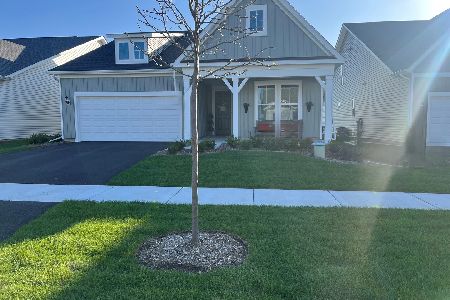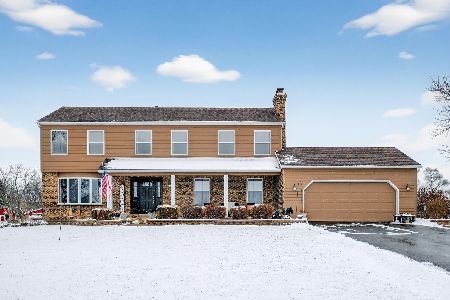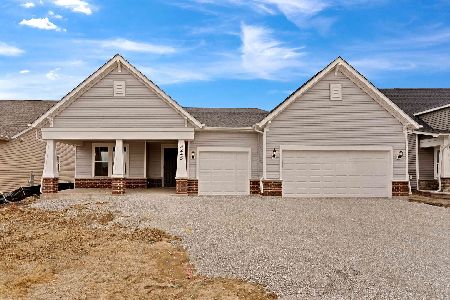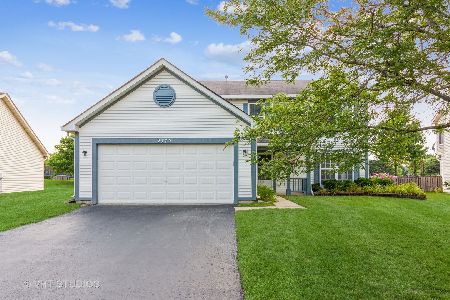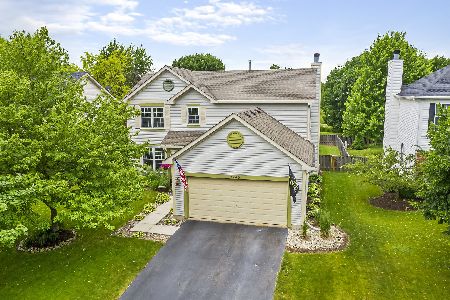2775 Canyon Drive, Aurora, Illinois 60503
$215,000
|
Sold
|
|
| Status: | Closed |
| Sqft: | 1,950 |
| Cost/Sqft: | $115 |
| Beds: | 4 |
| Baths: | 3 |
| Year Built: | 1999 |
| Property Taxes: | $6,403 |
| Days On Market: | 3501 |
| Lot Size: | 0,23 |
Description
Beautiful 2-story 4 Bedrooms ,2.1 bath, Master suite with private en suite home on Extra Large Lot boasts a brick patio with TONS of space and privacy! Large Eat-in Kitchen with BRAND NEW appliances, and backsplash. Family Room is off the kitchen and has tons of space with a cozy fireplace to relax by. This home has been meticulously maintained, and is ready to be lived in. In the desirable OSWEGO SCHOOL DISTRICT #308 Ammenities include: playground, park, clubhouse, and POOL,. Don't miss this opportunity!!Move in Ready ,Fast closing possible.bring all offers..
Property Specifics
| Single Family | |
| — | |
| Traditional | |
| 1999 | |
| None | |
| — | |
| No | |
| 0.23 |
| Will | |
| Lakewood Valley | |
| 522 / Annual | |
| Pool,Other | |
| Public | |
| Sewer-Storm | |
| 09266784 | |
| 0701072150100000 |
Nearby Schools
| NAME: | DISTRICT: | DISTANCE: | |
|---|---|---|---|
|
Grade School
Wolfs Crossing Elementary School |
308 | — | |
|
Middle School
Bednarcik Junior High School |
308 | Not in DB | |
|
High School
Oswego East High School |
308 | Not in DB | |
Property History
| DATE: | EVENT: | PRICE: | SOURCE: |
|---|---|---|---|
| 1 Sep, 2016 | Sold | $215,000 | MRED MLS |
| 2 Aug, 2016 | Under contract | $224,500 | MRED MLS |
| — | Last price change | $229,000 | MRED MLS |
| 22 Jun, 2016 | Listed for sale | $235,000 | MRED MLS |
| 4 Oct, 2021 | Sold | $293,500 | MRED MLS |
| 20 Aug, 2021 | Under contract | $299,000 | MRED MLS |
| 16 Aug, 2021 | Listed for sale | $299,000 | MRED MLS |
Room Specifics
Total Bedrooms: 4
Bedrooms Above Ground: 4
Bedrooms Below Ground: 0
Dimensions: —
Floor Type: Carpet
Dimensions: —
Floor Type: Carpet
Dimensions: —
Floor Type: Carpet
Full Bathrooms: 3
Bathroom Amenities: —
Bathroom in Basement: 0
Rooms: Breakfast Room,Foyer,Utility Room-2nd Floor,Pantry
Basement Description: None
Other Specifics
| 2 | |
| — | |
| — | |
| Brick Paver Patio | |
| — | |
| 68 X 45 | |
| — | |
| Full | |
| — | |
| Range, Microwave, Dishwasher, Refrigerator, Washer, Dryer, Disposal, Stainless Steel Appliance(s) | |
| Not in DB | |
| Pool, Tennis Courts, Sidewalks, Street Paved | |
| — | |
| — | |
| — |
Tax History
| Year | Property Taxes |
|---|---|
| 2016 | $6,403 |
| 2021 | $6,629 |
Contact Agent
Nearby Similar Homes
Nearby Sold Comparables
Contact Agent
Listing Provided By
d'aprile properties




