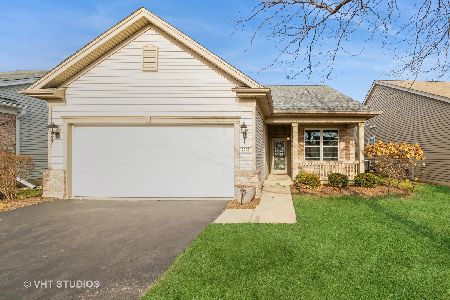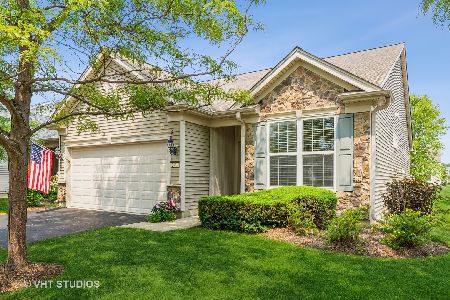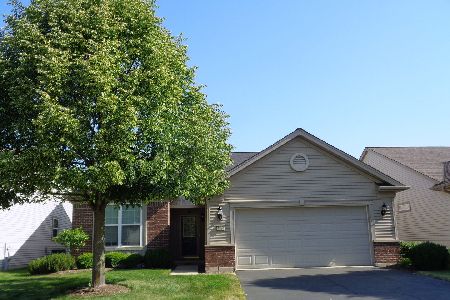2775 Cascade Falls Circle, Elgin, Illinois 60124
$312,500
|
Sold
|
|
| Status: | Closed |
| Sqft: | 1,539 |
| Cost/Sqft: | $208 |
| Beds: | 2 |
| Baths: | 2 |
| Year Built: | 2007 |
| Property Taxes: | $3,808 |
| Days On Market: | 1544 |
| Lot Size: | 0,00 |
Description
Ranch in Edgewater by Del Webb with quick close possible! This "Belmont" model has been newly painted and has new carpet! Home has a DEN, front porch elevation, and a large Kitchen+Family Room! Kitchen has 42" taller maple cabinets with knobs, corian counters, SS appliances, hardwood floors in kitchen and foyer, and window sills through-out. HWH was replaced, ceramic tile floors in baths. AC and humidifier installed 7/2011. Also has large paver brick patio, mature pine & tree, and large Hydrangea bushes. Edgewater takes care of snow removal and lawn care, seal coating of driveways every 2 years and has a 24/7 gated community with guard. Indoor and Outdoor pools, fitness center, tennis/pickle ball courts, bocce, truly a "Lifestyle". Beautiful Creekside Lodge at heart of community! One person living in home must be at least 55 yr.(*2020 real estate taxes without a Sr. Freeze would have been approximately $6077.61*)
Property Specifics
| Single Family | |
| — | |
| Ranch | |
| 2007 | |
| None | |
| BELMONT | |
| No | |
| — |
| Kane | |
| Edgewater By Del Webb | |
| 240 / Monthly | |
| Insurance,Clubhouse,Exercise Facilities,Pool,Lawn Care,Snow Removal | |
| Public | |
| Public Sewer | |
| 11283358 | |
| 0629181007 |
Property History
| DATE: | EVENT: | PRICE: | SOURCE: |
|---|---|---|---|
| 2 Nov, 2007 | Sold | $232,520 | MRED MLS |
| 18 Aug, 2007 | Under contract | $244,990 | MRED MLS |
| 2 Jul, 2007 | Listed for sale | $244,990 | MRED MLS |
| 4 Feb, 2022 | Sold | $312,500 | MRED MLS |
| 2 Jan, 2022 | Under contract | $319,900 | MRED MLS |
| 8 Dec, 2021 | Listed for sale | $319,900 | MRED MLS |
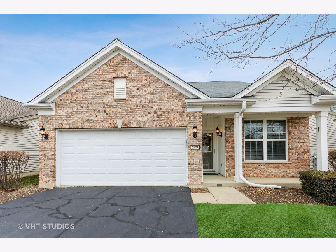
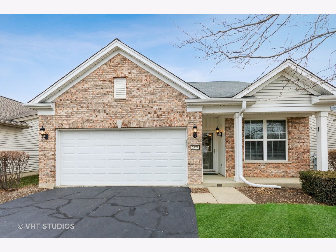
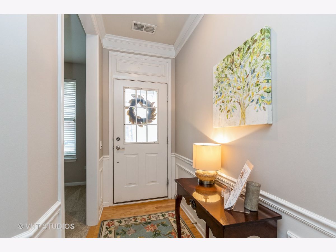
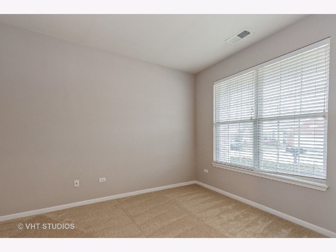
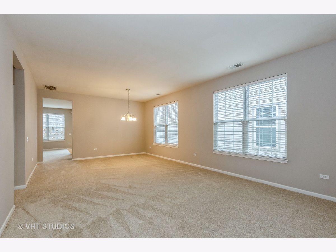
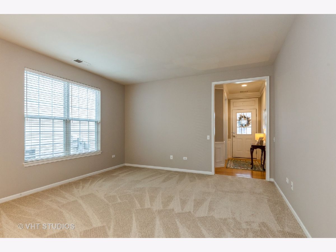
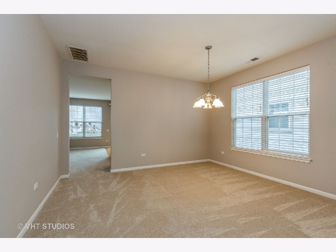
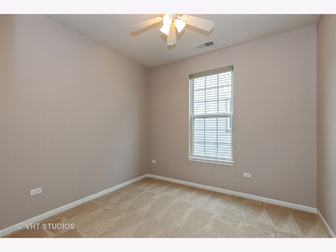
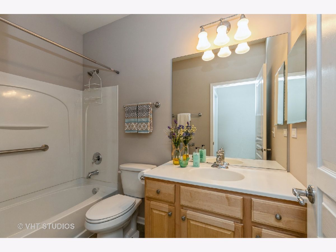
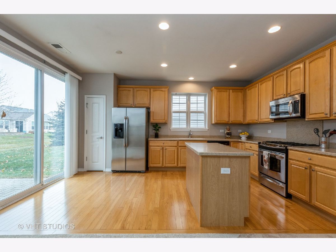
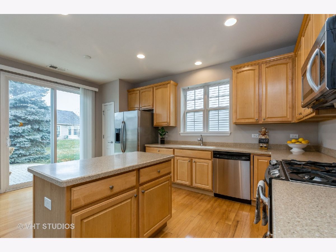
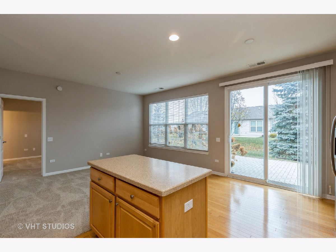
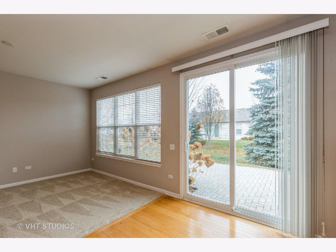
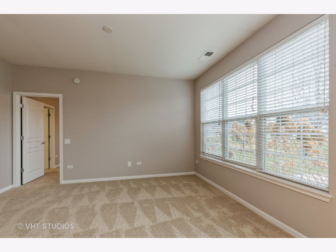
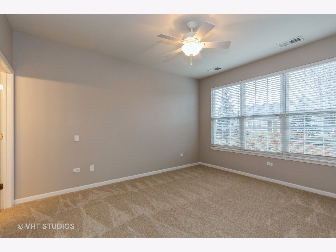
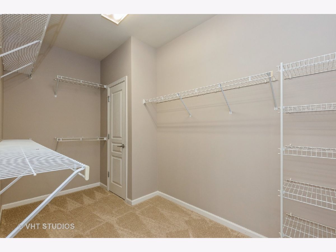
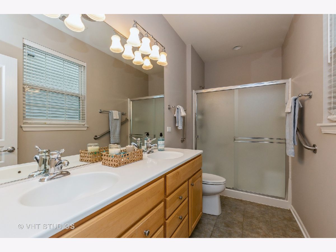
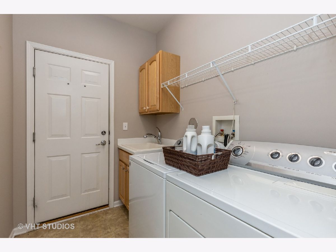
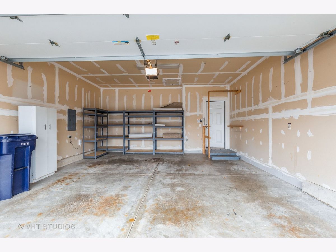
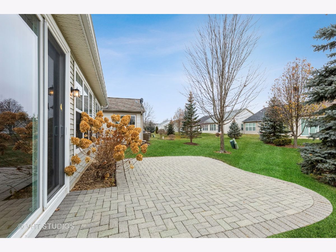
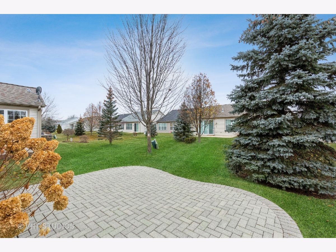
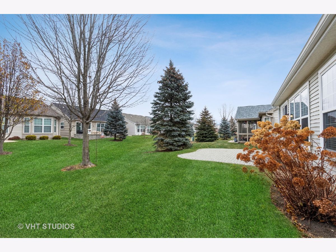
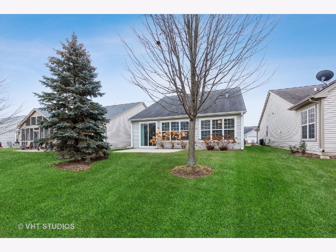
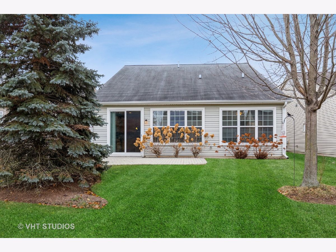
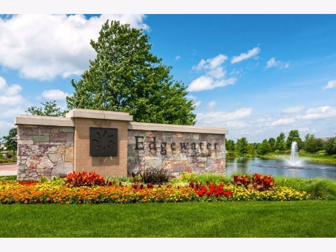
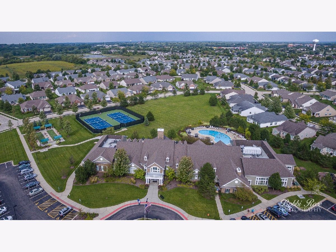
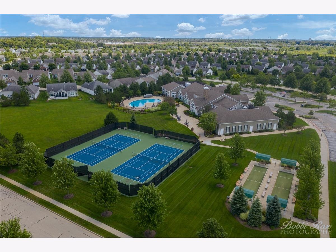
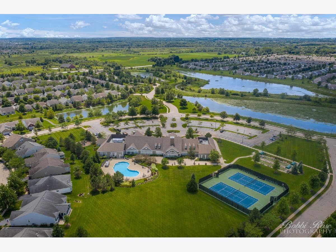
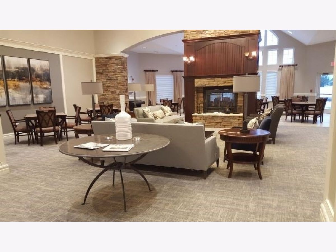
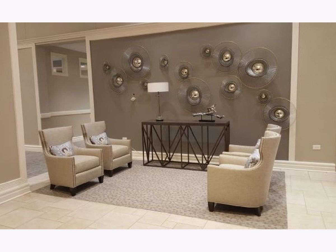
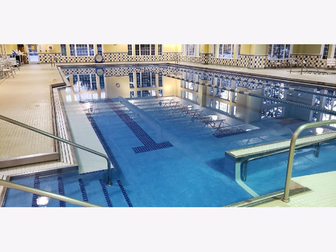
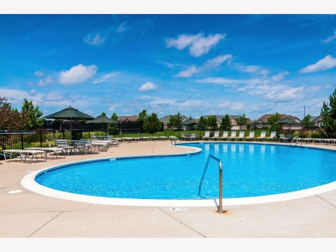
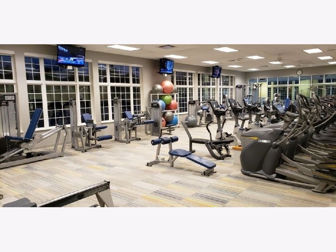
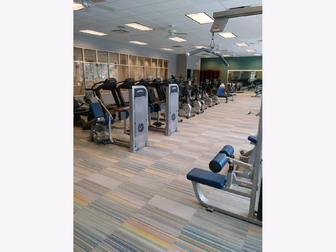
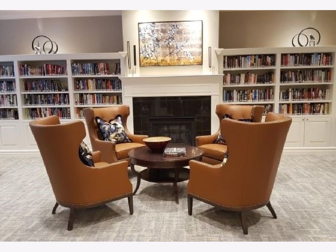
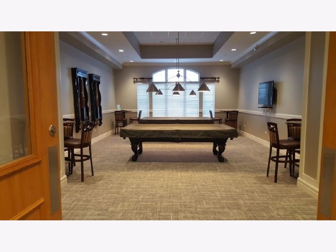
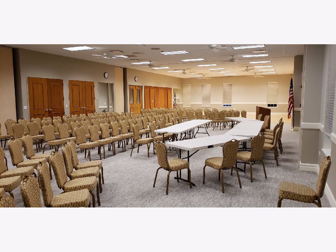
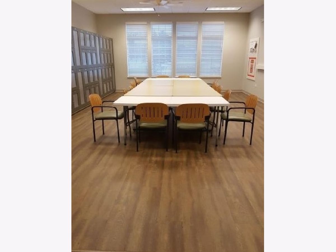
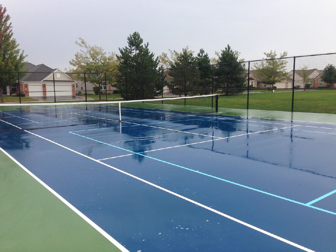
Room Specifics
Total Bedrooms: 2
Bedrooms Above Ground: 2
Bedrooms Below Ground: 0
Dimensions: —
Floor Type: Carpet
Full Bathrooms: 2
Bathroom Amenities: —
Bathroom in Basement: —
Rooms: Den
Basement Description: None
Other Specifics
| 2 | |
| — | |
| Asphalt | |
| Patio, Storms/Screens | |
| Landscaped | |
| 45 X 112 | |
| — | |
| Full | |
| Hardwood Floors, First Floor Bedroom, First Floor Laundry, First Floor Full Bath, Walk-In Closet(s), Ceiling - 9 Foot | |
| Range, Microwave, Dishwasher, Refrigerator, Washer, Dryer, Disposal, Stainless Steel Appliance(s) | |
| Not in DB | |
| Clubhouse, Pool, Tennis Court(s), Gated | |
| — | |
| — | |
| — |
Tax History
| Year | Property Taxes |
|---|---|
| 2022 | $3,808 |
Contact Agent
Nearby Similar Homes
Nearby Sold Comparables
Contact Agent
Listing Provided By
Baird & Warner








