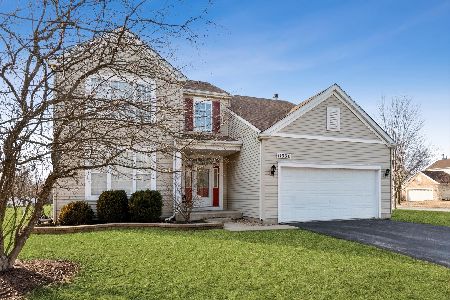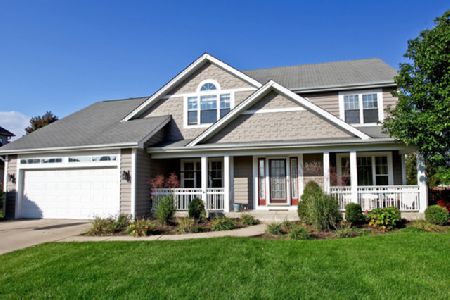2775 Pennyroyal Circle, Naperville, Illinois 60564
$405,000
|
Sold
|
|
| Status: | Closed |
| Sqft: | 2,900 |
| Cost/Sqft: | $148 |
| Beds: | 4 |
| Baths: | 3 |
| Year Built: | 1998 |
| Property Taxes: | $10,286 |
| Days On Market: | 2361 |
| Lot Size: | 0,27 |
Description
Gorgeously updated, open and airy brick front 4 bedroom in High Meadow! So many NEW updates including new roof (2018) & siding, newly refinished gleaming hardwood floors (2019) Renovated gourmet kitchen (2014) featuring granite counters and stainless appliances opens to spacious family room with raised fireplace, vaulted ceiling and tons of windows - and is wired for home theater. New beveled glass front door and garage door. Versatile den with adjacent full bath is ideal for in-law arrangement. Second level boasts 4 large bedrooms including luxurious master suite with tray ceiling & spa-like bath featuring dual vanities, whirlpool tub and skylight! All bedrooms have huge walk-in closets. Whole house has been freshly painted. Lovely, private backyard with deck overlooking professionally landscaped yard. Award winning Naperville 204 schools and Neuqua HS! So close to parks, schools, shopping, dining & interstate access. This meticulously maintained & updated home is a must see-WOW!
Property Specifics
| Single Family | |
| — | |
| Traditional | |
| 1998 | |
| Full | |
| — | |
| No | |
| 0.27 |
| Will | |
| High Meadow | |
| 17 / Monthly | |
| Other | |
| Lake Michigan | |
| Public Sewer | |
| 10511211 | |
| 0701221011040000 |
Nearby Schools
| NAME: | DISTRICT: | DISTANCE: | |
|---|---|---|---|
|
Grade School
Graham Elementary School |
204 | — | |
|
Middle School
Crone Middle School |
204 | Not in DB | |
|
High School
Neuqua Valley High School |
204 | Not in DB | |
Property History
| DATE: | EVENT: | PRICE: | SOURCE: |
|---|---|---|---|
| 22 Oct, 2019 | Sold | $405,000 | MRED MLS |
| 23 Sep, 2019 | Under contract | $429,000 | MRED MLS |
| 12 Sep, 2019 | Listed for sale | $429,000 | MRED MLS |
Room Specifics
Total Bedrooms: 4
Bedrooms Above Ground: 4
Bedrooms Below Ground: 0
Dimensions: —
Floor Type: Carpet
Dimensions: —
Floor Type: Carpet
Dimensions: —
Floor Type: Carpet
Full Bathrooms: 3
Bathroom Amenities: Whirlpool,Separate Shower,Double Sink,Garden Tub
Bathroom in Basement: 0
Rooms: Breakfast Room,Office,Foyer
Basement Description: Unfinished
Other Specifics
| 2 | |
| Concrete Perimeter | |
| Asphalt | |
| Deck | |
| — | |
| 80X140 | |
| Unfinished | |
| Full | |
| Vaulted/Cathedral Ceilings, Skylight(s), Hardwood Floors, First Floor Laundry, First Floor Full Bath | |
| Double Oven, Microwave, Dishwasher, Refrigerator, Washer, Dryer, Disposal, Stainless Steel Appliance(s), Cooktop, Range Hood | |
| Not in DB | |
| Park, Curbs, Sidewalks, Street Lights, Street Paved | |
| — | |
| — | |
| Wood Burning |
Tax History
| Year | Property Taxes |
|---|---|
| 2019 | $10,286 |
Contact Agent
Nearby Similar Homes
Nearby Sold Comparables
Contact Agent
Listing Provided By
Redfin Corporation









