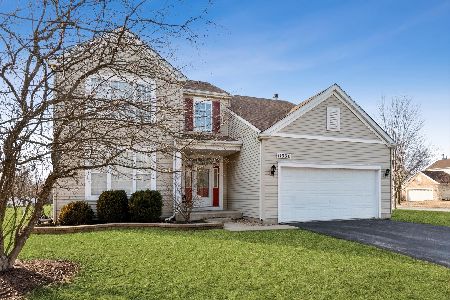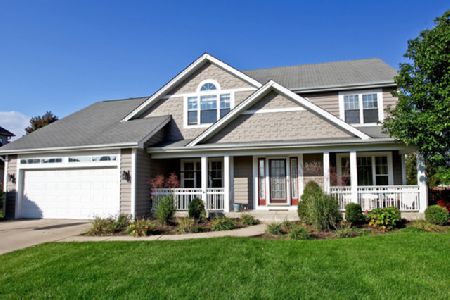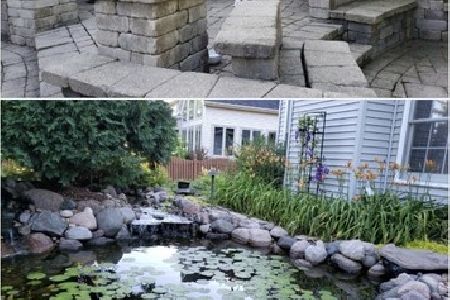5327 Prairie Sage Lane, Naperville, Illinois 60564
$431,000
|
Sold
|
|
| Status: | Closed |
| Sqft: | 2,657 |
| Cost/Sqft: | $166 |
| Beds: | 4 |
| Baths: | 4 |
| Year Built: | 1998 |
| Property Taxes: | $10,446 |
| Days On Market: | 3740 |
| Lot Size: | 0,33 |
Description
Highly rated schools including Neuqua Valley HS! Striking dark Maple hardwood floors and the iron railings greet you as you enter the home. Kitchen has an island and stainless steel appliances and is open to the family room with fireplace. Serving area and walk in pantry leads to the dining room. Garage enters to first floor laundry/mudroom. Office with french doors on first floor has corner windows for a great view of your large fenced corner lot. Relax in the generous sized Master BR with his and hers walk in closets, sitting area and Master bath with cathedral ceilings. Enjoy movie nights in the finished basement with projector, built in bar and full bathroom.
Property Specifics
| Single Family | |
| — | |
| Other | |
| 1998 | |
| Full | |
| — | |
| No | |
| 0.33 |
| Will | |
| High Meadow | |
| 230 / Annual | |
| Other | |
| Lake Michigan | |
| Public Sewer | |
| 09096121 | |
| 0701221011060000 |
Nearby Schools
| NAME: | DISTRICT: | DISTANCE: | |
|---|---|---|---|
|
Grade School
Graham Elementary School |
204 | — | |
|
Middle School
Crone Middle School |
204 | Not in DB | |
|
High School
Neuqua Valley High School |
204 | Not in DB | |
Property History
| DATE: | EVENT: | PRICE: | SOURCE: |
|---|---|---|---|
| 27 Apr, 2016 | Sold | $431,000 | MRED MLS |
| 5 Mar, 2016 | Under contract | $439,900 | MRED MLS |
| 3 Dec, 2015 | Listed for sale | $439,900 | MRED MLS |
| 2 Jun, 2023 | Sold | $615,000 | MRED MLS |
| 3 Feb, 2023 | Under contract | $625,000 | MRED MLS |
| 3 Feb, 2023 | Listed for sale | $625,000 | MRED MLS |
Room Specifics
Total Bedrooms: 4
Bedrooms Above Ground: 4
Bedrooms Below Ground: 0
Dimensions: —
Floor Type: Carpet
Dimensions: —
Floor Type: Carpet
Dimensions: —
Floor Type: Carpet
Full Bathrooms: 4
Bathroom Amenities: Separate Shower,Double Sink,Soaking Tub
Bathroom in Basement: 1
Rooms: Eating Area,Foyer,Mud Room,Office,Recreation Room,Sitting Room,Other Room
Basement Description: Finished
Other Specifics
| 2 | |
| Concrete Perimeter | |
| Concrete | |
| Deck, Porch | |
| Corner Lot,Fenced Yard | |
| 145X100 | |
| Unfinished | |
| Full | |
| Vaulted/Cathedral Ceilings, Bar-Wet, Hardwood Floors, First Floor Laundry | |
| Range, Microwave, Dishwasher, Bar Fridge, Washer, Dryer, Disposal, Stainless Steel Appliance(s) | |
| Not in DB | |
| Park, Curbs, Sidewalks, Street Lights, Street Paved | |
| — | |
| — | |
| Gas Log, Gas Starter |
Tax History
| Year | Property Taxes |
|---|---|
| 2016 | $10,446 |
| 2023 | $10,820 |
Contact Agent
Nearby Similar Homes
Nearby Sold Comparables
Contact Agent
Listing Provided By
Redfin Corporation










