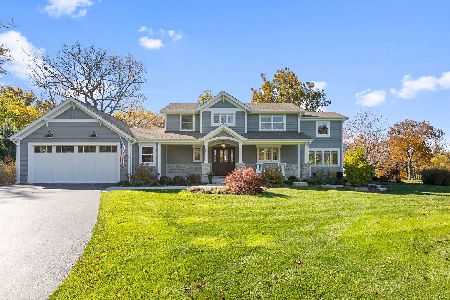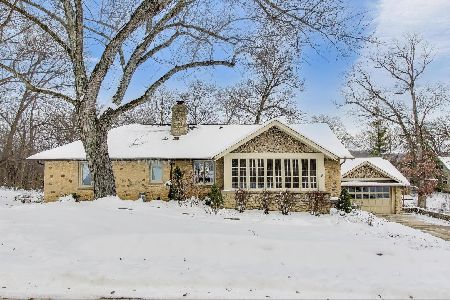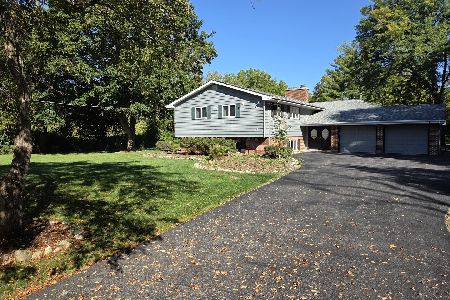278 Biltmore Drive, North Barrington, Illinois 60010
$500,000
|
Sold
|
|
| Status: | Closed |
| Sqft: | 3,122 |
| Cost/Sqft: | $173 |
| Beds: | 4 |
| Baths: | 3 |
| Year Built: | 1964 |
| Property Taxes: | $11,787 |
| Days On Market: | 5247 |
| Lot Size: | 1,29 |
Description
CHARMING BILTMORE COLONIAL BOASTS SPECTACULAR UPDATES. VOLUME FAMILY RM W/CHERRY BUILTINS,STONE FP & RADIANT FLR. HEAT! NEW KNOTTY PINE CABINETS & GRANITE KITCHEN W/SS APPS & BRKFST RM OVRLOOKING WOODED GARDENS & STONE/BRK PATIO & WALKS. NEWER MBTH W/INLD MOSAIC FLR, BODY SPRY SHWR,CUST VAN & GIANT WIC. 2ND FLR LDY. NEWLY REFINISHED HRDWD FLRS & VOLUME SUNROOM W/GRAN FLR. 1ST FLR STUDY ,3 FPS, NEW GAR. WALK TO PARK!
Property Specifics
| Single Family | |
| — | |
| Colonial | |
| 1964 | |
| Partial | |
| CUSTOM | |
| No | |
| 1.29 |
| Lake | |
| Biltmore | |
| 0 / Not Applicable | |
| None | |
| Private Well | |
| Septic-Private | |
| 07900915 | |
| 13131070240000 |
Nearby Schools
| NAME: | DISTRICT: | DISTANCE: | |
|---|---|---|---|
|
Grade School
North Barrington Elementary Scho |
220 | — | |
|
Middle School
Barrington Middle School-prairie |
220 | Not in DB | |
|
High School
Barrington High School |
220 | Not in DB | |
Property History
| DATE: | EVENT: | PRICE: | SOURCE: |
|---|---|---|---|
| 1 Jun, 2007 | Sold | $640,000 | MRED MLS |
| 20 May, 2007 | Under contract | $659,900 | MRED MLS |
| 19 May, 2007 | Listed for sale | $659,900 | MRED MLS |
| 16 May, 2012 | Sold | $500,000 | MRED MLS |
| 24 Mar, 2012 | Under contract | $539,000 | MRED MLS |
| — | Last price change | $565,000 | MRED MLS |
| 12 Sep, 2011 | Listed for sale | $589,900 | MRED MLS |
Room Specifics
Total Bedrooms: 4
Bedrooms Above Ground: 4
Bedrooms Below Ground: 0
Dimensions: —
Floor Type: Hardwood
Dimensions: —
Floor Type: Hardwood
Dimensions: —
Floor Type: Hardwood
Full Bathrooms: 3
Bathroom Amenities: Double Sink,Full Body Spray Shower
Bathroom in Basement: 0
Rooms: Breakfast Room,Office,Recreation Room,Sun Room
Basement Description: Finished
Other Specifics
| 2 | |
| Concrete Perimeter | |
| Asphalt | |
| Patio | |
| Fenced Yard,Landscaped,Stream(s),Wooded | |
| 210X193X146X126X121 | |
| Unfinished | |
| Full | |
| Vaulted/Cathedral Ceilings, Hardwood Floors, Second Floor Laundry | |
| Range, Dishwasher, Refrigerator, Bar Fridge, Washer, Dryer | |
| Not in DB | |
| Street Paved | |
| — | |
| — | |
| Wood Burning, Gas Starter |
Tax History
| Year | Property Taxes |
|---|---|
| 2007 | $8,764 |
| 2012 | $11,787 |
Contact Agent
Nearby Similar Homes
Nearby Sold Comparables
Contact Agent
Listing Provided By
RE/MAX of Barrington








