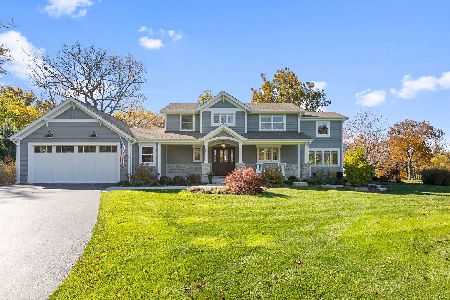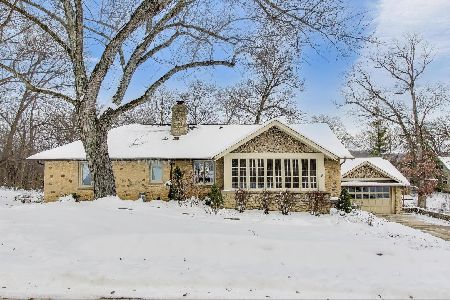520 Eton Drive, North Barrington, Illinois 60010
$535,000
|
Sold
|
|
| Status: | Closed |
| Sqft: | 3,065 |
| Cost/Sqft: | $179 |
| Beds: | 3 |
| Baths: | 3 |
| Year Built: | — |
| Property Taxes: | $10,810 |
| Days On Market: | 121 |
| Lot Size: | 1,52 |
Description
Biltmore infuses a charming vibe to the N. Barrington community with a scenic waterway known as Honey Lake. A quaint bridge leads the way over a channel of water through nature and mature tree lined streets to a remarkable setting. 520 Eton is set proudly adjacent to the park on 4 tandem parcels with 1.517 acres. A long drive introduces guests to an incredibly well-designed home with an expansive entry unfolding to 4 stairways, 2 leading to the main and 2 to the lower level. The main floor brings the wow factor with a vaulted family room and panoramic views of the yard. Adjacent to the family room is a sprawling dining room complimented with a limestone fireplace surround and views of the yard. Convenient access from the dining room to the kitchen is exemplary for hosting gatherings. The kitchen showcases 36" Oak cabinets, expansive windows with gorgeous views of the park and side yard. The kitchen also offers a back staircase to the lower level. Down the hallway is just as impressive with 3 generous bedrooms and 2 full bathrooms. 1 of 3 bedrooms is the primary suite with enough space to accommodate furnishings of any liking and direct access to a primary bathroom. The primary bathroom is finished with a single vanity and shower. The shared bathroom services the remaining 2 bedrooms while offering a single vanity and shower/tub combination. Full finished English offers 2 additional bedrooms, 3rd full bathroom, recreation/media area and bar. The 2nd lower level is a walkout with an abundance of natural light and an amazing storage/potential for finished space for any recreational desires. 2.5-car attached garage! Adjacent to Eton Park and just 2 blocks from Honey Lake!
Property Specifics
| Single Family | |
| — | |
| — | |
| — | |
| — | |
| — | |
| No | |
| 1.52 |
| Lake | |
| Biltmore | |
| 0 / Not Applicable | |
| — | |
| — | |
| — | |
| 12012888 | |
| 13131070180000 |
Nearby Schools
| NAME: | DISTRICT: | DISTANCE: | |
|---|---|---|---|
|
Grade School
North Barrington Elementary Scho |
220 | — | |
|
Middle School
Barrington Middle School-prairie |
220 | Not in DB | |
|
High School
Barrington High School |
220 | Not in DB | |
Property History
| DATE: | EVENT: | PRICE: | SOURCE: |
|---|---|---|---|
| 22 Oct, 2025 | Sold | $535,000 | MRED MLS |
| 24 Sep, 2025 | Under contract | $549,000 | MRED MLS |
| 24 Sep, 2025 | Listed for sale | $549,000 | MRED MLS |
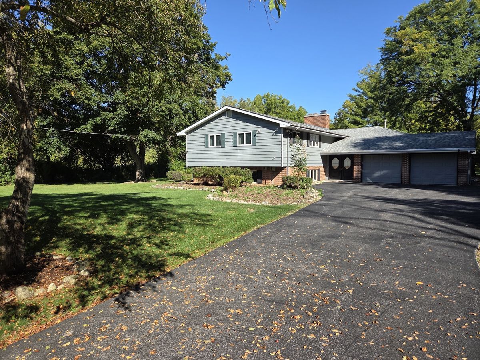
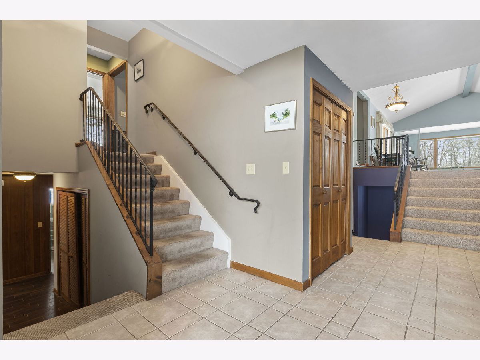
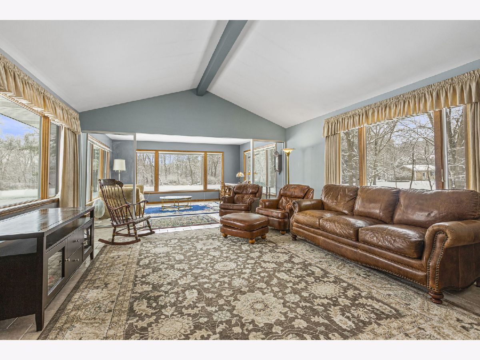
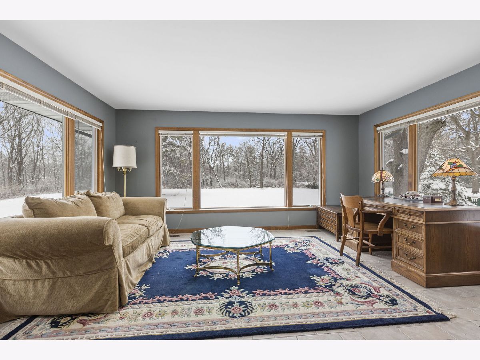
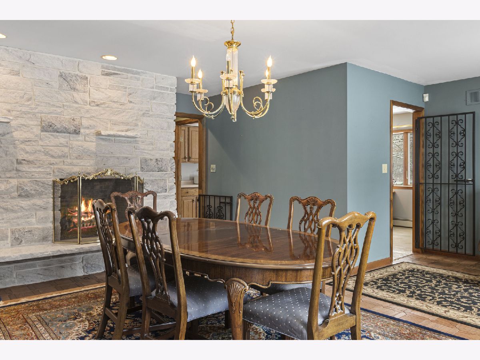
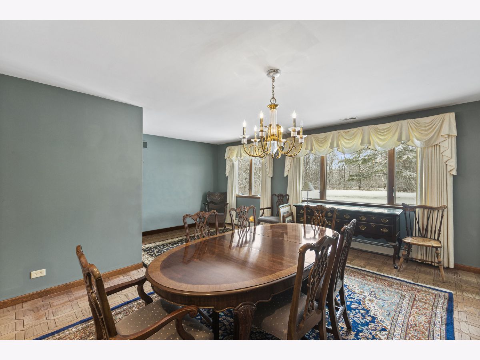
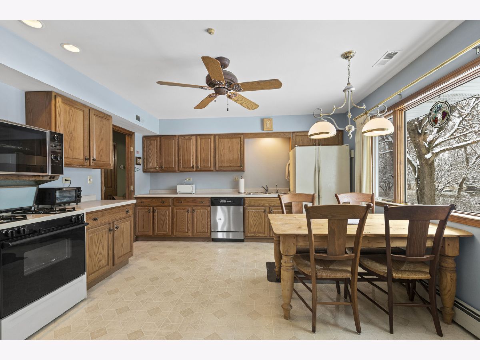
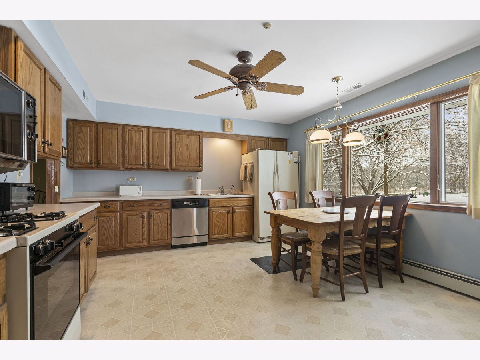
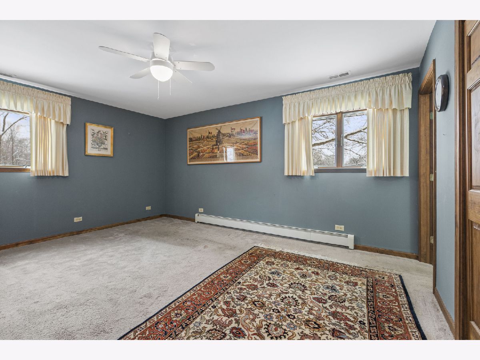
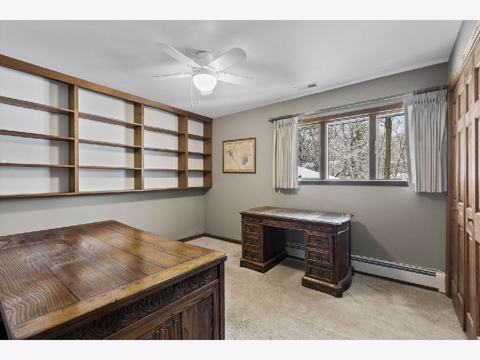
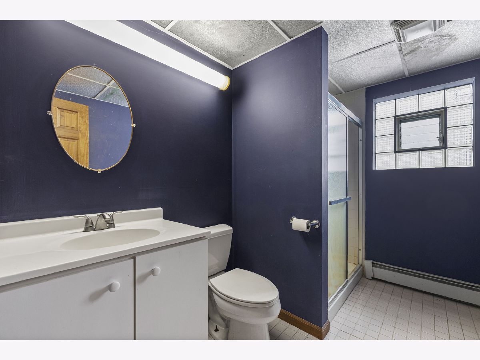
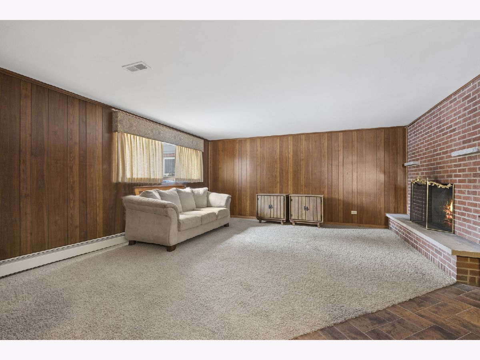
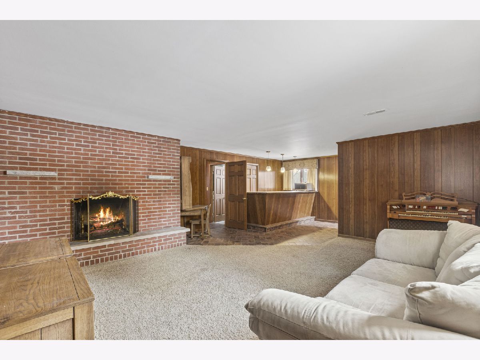
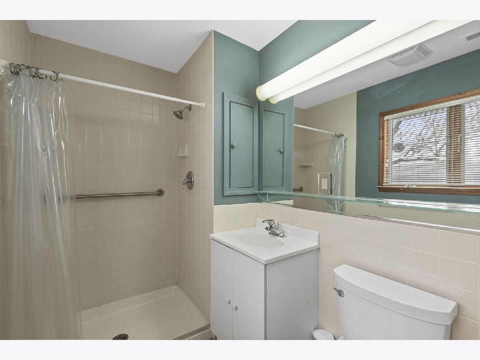
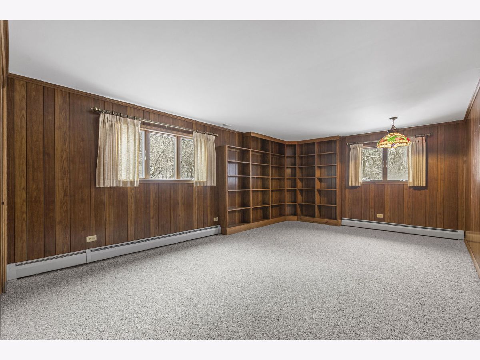
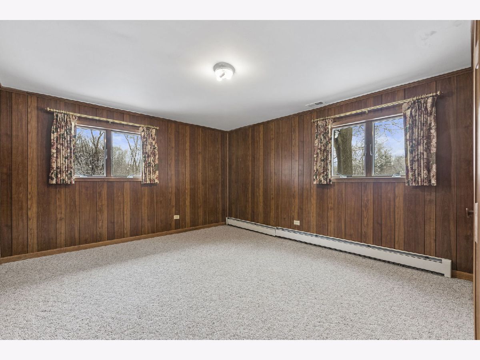
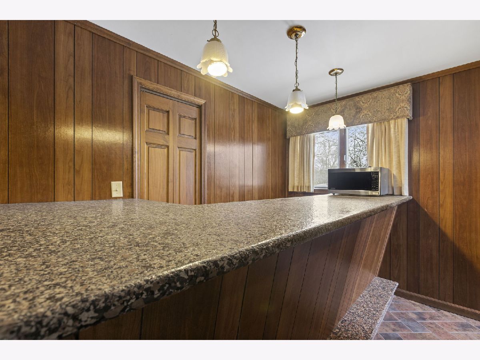
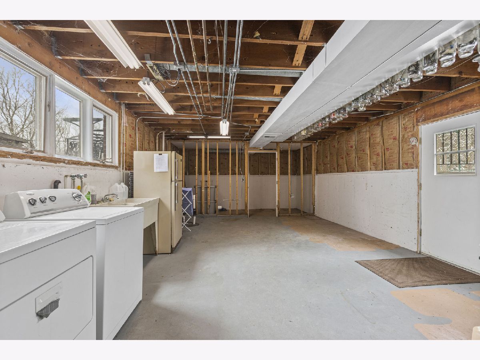
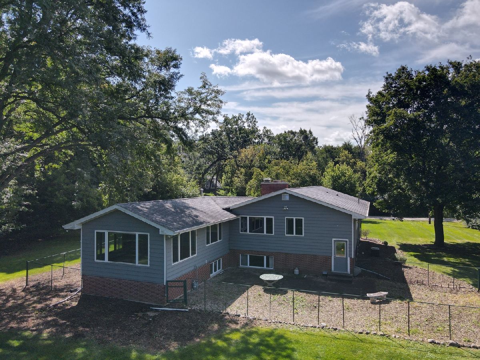
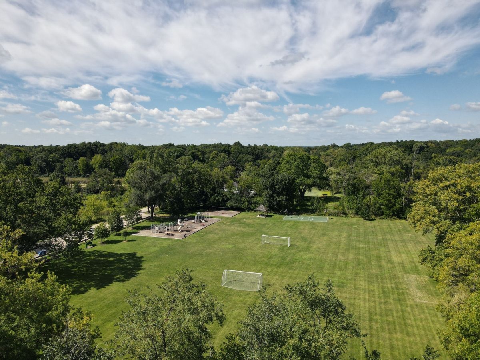
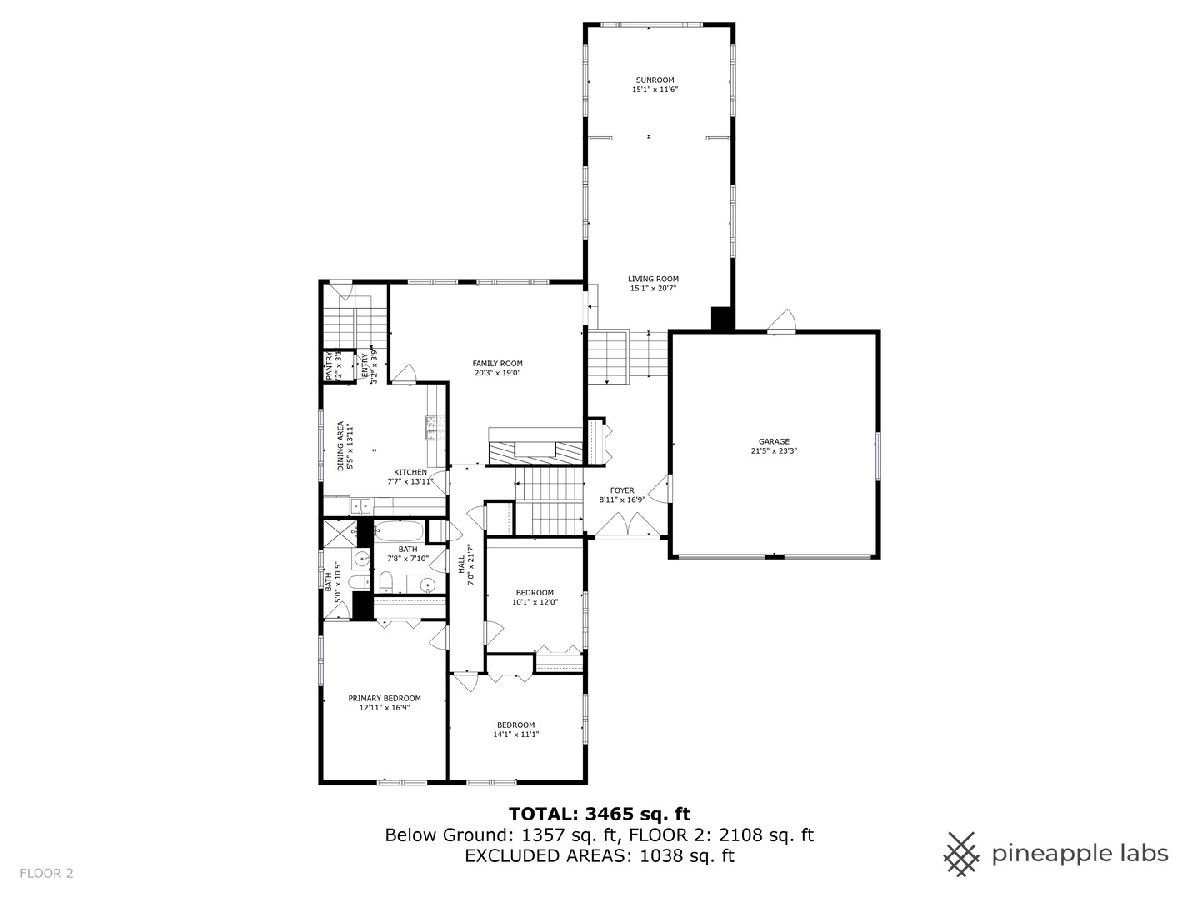
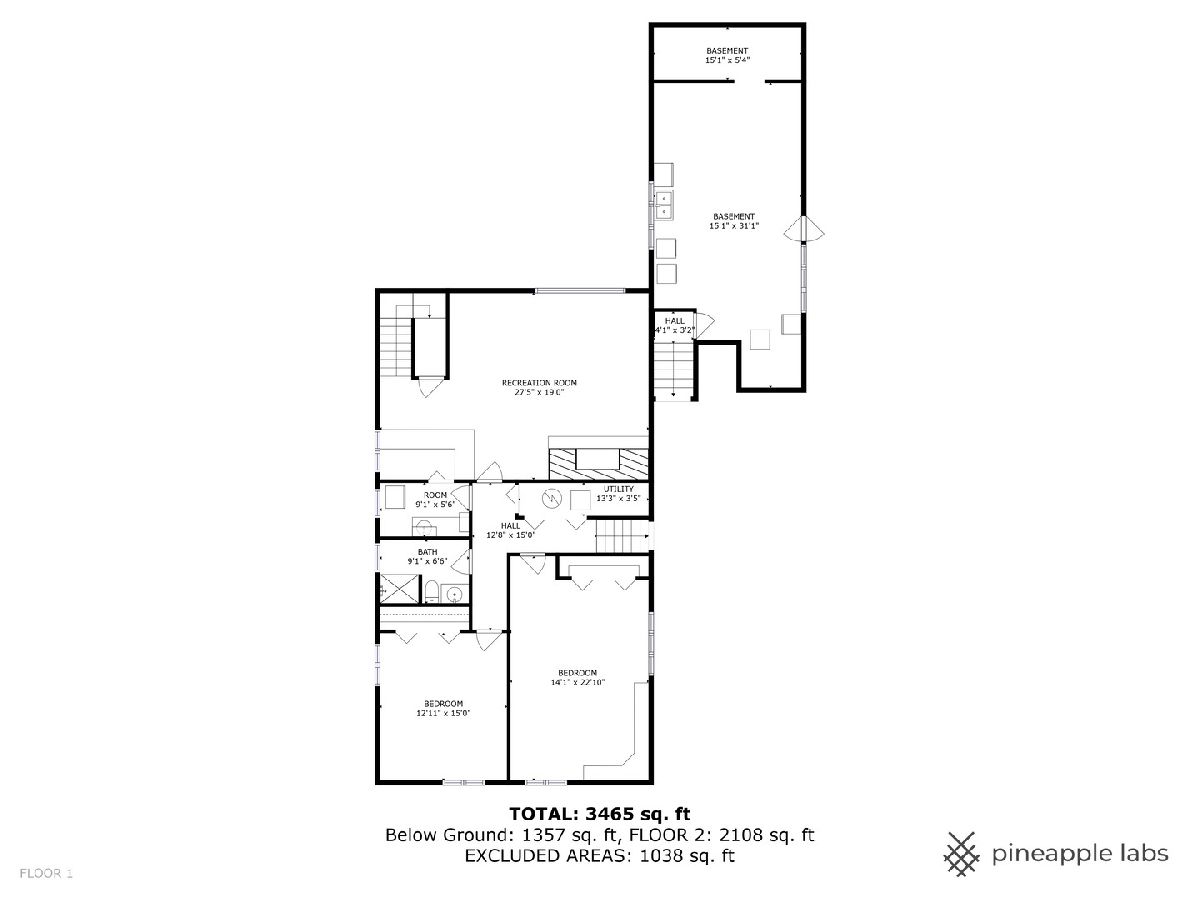
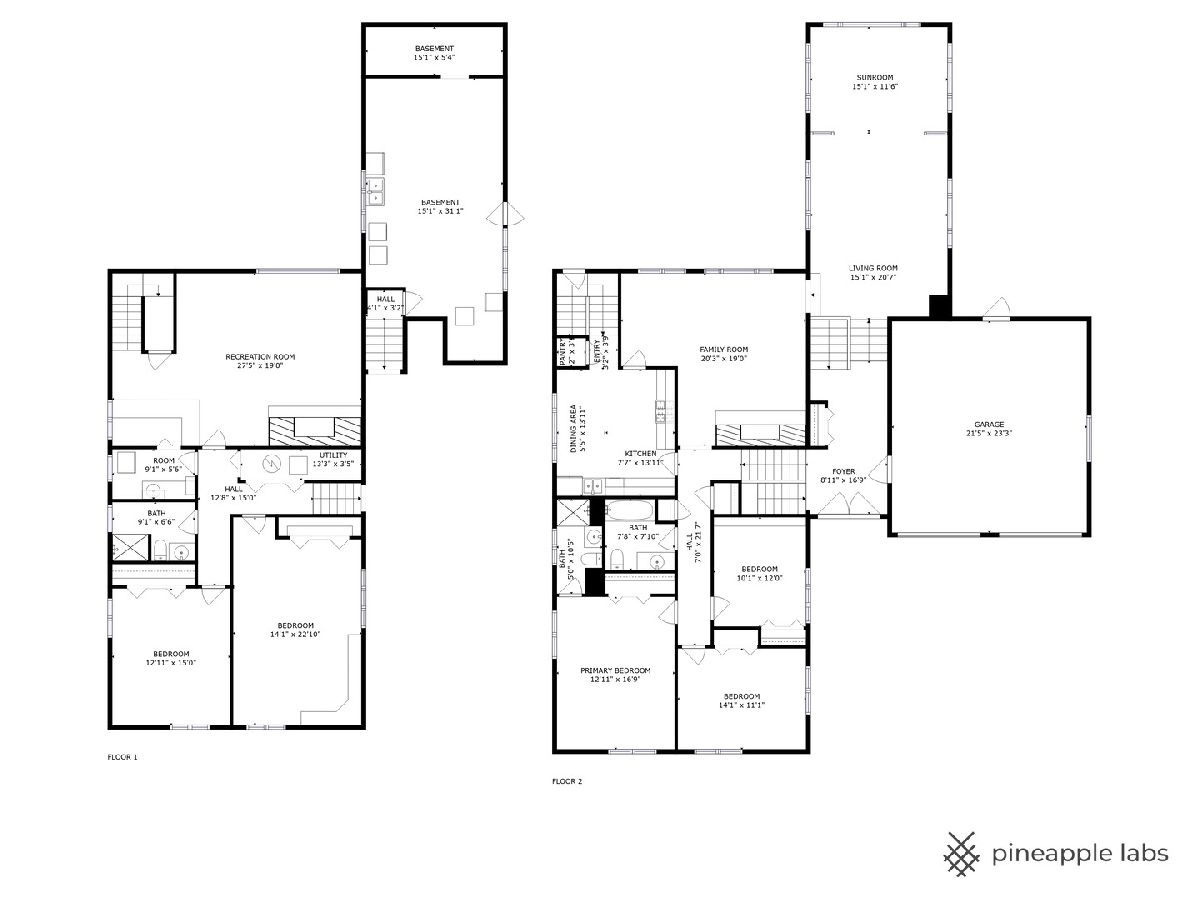
Room Specifics
Total Bedrooms: 4
Bedrooms Above Ground: 3
Bedrooms Below Ground: 1
Dimensions: —
Floor Type: —
Dimensions: —
Floor Type: —
Dimensions: —
Floor Type: —
Full Bathrooms: 3
Bathroom Amenities: Separate Shower,Soaking Tub
Bathroom in Basement: 1
Rooms: —
Basement Description: —
Other Specifics
| 2 | |
| — | |
| — | |
| — | |
| — | |
| 133x329x165x375 | |
| — | |
| — | |
| — | |
| — | |
| Not in DB | |
| — | |
| — | |
| — | |
| — |
Tax History
| Year | Property Taxes |
|---|---|
| 2025 | $10,810 |
Contact Agent
Nearby Similar Homes
Nearby Sold Comparables
Contact Agent
Listing Provided By
Coldwell Banker Realty

