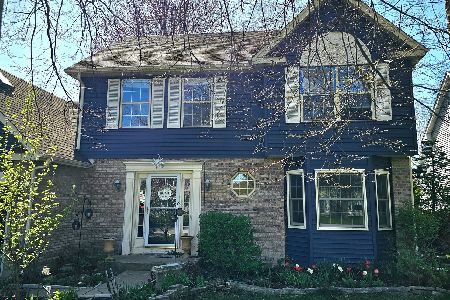278 Meadowview Lane, Aurora, Illinois 60502
$288,000
|
Sold
|
|
| Status: | Closed |
| Sqft: | 2,022 |
| Cost/Sqft: | $143 |
| Beds: | 3 |
| Baths: | 3 |
| Year Built: | 1991 |
| Property Taxes: | $7,877 |
| Days On Market: | 2849 |
| Lot Size: | 0,00 |
Description
Fantastic home in the heart of Oakhurst!! Classic floor plan with extensive hardwood flooring. Beautiful family room with brick fireplace and French doors overlooking the deck and newly installed cedar fully fenced backyard. Expansive master suite with vaulted ceiling, adjacent bath with separate shower/tub, and large walk in closet. Generous sized secondary bedrooms all neutral and light. Huge finished basement with crawl for extra storage. Numerous updates including interior paint in 2017 and 2018, renovated laundry room, dining room, powder room, new water heater, sump pump and more! Walk to the District 204 elementary school, park and enjoy the new multipurpose path in the Oakhurst community. Available pool and clubhouse available for bond purchase, in addition to excellent facilities all nearby. Outstanding location and value!
Property Specifics
| Single Family | |
| — | |
| Traditional | |
| 1991 | |
| Full | |
| — | |
| No | |
| — |
| Du Page | |
| — | |
| 291 / Annual | |
| Exterior Maintenance,Snow Removal | |
| Public | |
| Public Sewer | |
| 09903499 | |
| 0703105034 |
Nearby Schools
| NAME: | DISTRICT: | DISTANCE: | |
|---|---|---|---|
|
Grade School
Steck Elementary School |
204 | — | |
|
Middle School
Fischer Middle School |
204 | Not in DB | |
|
High School
Waubonsie Valley High School |
204 | Not in DB | |
Property History
| DATE: | EVENT: | PRICE: | SOURCE: |
|---|---|---|---|
| 23 Oct, 2015 | Sold | $256,000 | MRED MLS |
| 25 Aug, 2015 | Under contract | $258,900 | MRED MLS |
| — | Last price change | $263,900 | MRED MLS |
| 25 Jun, 2015 | Listed for sale | $263,900 | MRED MLS |
| 21 May, 2018 | Sold | $288,000 | MRED MLS |
| 4 Apr, 2018 | Under contract | $289,900 | MRED MLS |
| 3 Apr, 2018 | Listed for sale | $289,900 | MRED MLS |
Room Specifics
Total Bedrooms: 3
Bedrooms Above Ground: 3
Bedrooms Below Ground: 0
Dimensions: —
Floor Type: Carpet
Dimensions: —
Floor Type: Carpet
Full Bathrooms: 3
Bathroom Amenities: Separate Shower,Double Sink,Soaking Tub
Bathroom in Basement: 0
Rooms: Eating Area
Basement Description: Finished,Crawl
Other Specifics
| 2 | |
| Concrete Perimeter | |
| Asphalt | |
| Deck | |
| Fenced Yard | |
| 7000 | |
| Unfinished | |
| Full | |
| Vaulted/Cathedral Ceilings, Hardwood Floors, First Floor Laundry | |
| Range, Microwave, Dishwasher, Refrigerator, Washer, Dryer, Disposal | |
| Not in DB | |
| Clubhouse, Pool, Tennis Courts, Sidewalks | |
| — | |
| — | |
| Wood Burning, Gas Starter |
Tax History
| Year | Property Taxes |
|---|---|
| 2015 | $7,750 |
| 2018 | $7,877 |
Contact Agent
Nearby Similar Homes
Nearby Sold Comparables
Contact Agent
Listing Provided By
Prello Realty, Inc.









