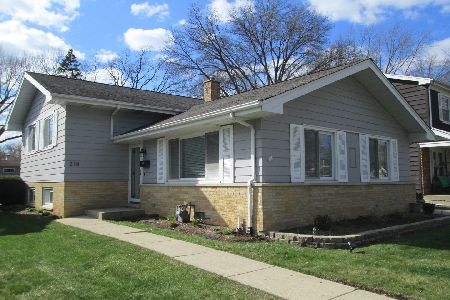278 Milton Avenue, Glen Ellyn, Illinois 60137
$312,500
|
Sold
|
|
| Status: | Closed |
| Sqft: | 1,815 |
| Cost/Sqft: | $174 |
| Beds: | 3 |
| Baths: | 2 |
| Year Built: | 1965 |
| Property Taxes: | $6,568 |
| Days On Market: | 2798 |
| Lot Size: | 0,23 |
Description
Nothing to do but move in this beautiful, three bedroom home on a lovely, quiet street offering top rated Glen Ellyn schools. Lovely kitchen with oak cabinetry and granite countertops. Gorgeous hardwood floors in living and dining rooms and spacious bedrooms. Sunny and bright lower level with new carpet. Newer thermocraft windows and fresh paint throughout. Extra deep back yard with huge deck. Newer HVAC. Walk to Park View Elementary and Glen Crest Middle School. Close to Glenbard South High School and enjoy the proximity of Panfish Park and Village Links golf course. Easy access to shopping and I-355 and I-88!
Property Specifics
| Single Family | |
| — | |
| Tri-Level | |
| 1965 | |
| English | |
| SPLIT | |
| No | |
| 0.23 |
| Du Page | |
| — | |
| 0 / Not Applicable | |
| None | |
| Lake Michigan,Public | |
| Public Sewer | |
| 09969874 | |
| 0523402043 |
Nearby Schools
| NAME: | DISTRICT: | DISTANCE: | |
|---|---|---|---|
|
Grade School
Park View Elementary School |
89 | — | |
|
Middle School
Glen Crest Middle School |
89 | Not in DB | |
|
High School
Glenbard South High School |
87 | Not in DB | |
Property History
| DATE: | EVENT: | PRICE: | SOURCE: |
|---|---|---|---|
| 30 Jun, 2008 | Sold | $305,000 | MRED MLS |
| 4 Jun, 2008 | Under contract | $324,900 | MRED MLS |
| 29 Apr, 2008 | Listed for sale | $324,900 | MRED MLS |
| 18 Jul, 2018 | Sold | $312,500 | MRED MLS |
| 4 Jun, 2018 | Under contract | $315,000 | MRED MLS |
| 1 Jun, 2018 | Listed for sale | $315,000 | MRED MLS |
| 27 May, 2021 | Sold | $389,900 | MRED MLS |
| 1 Apr, 2021 | Under contract | $389,900 | MRED MLS |
| 29 Mar, 2021 | Listed for sale | $389,900 | MRED MLS |
Room Specifics
Total Bedrooms: 3
Bedrooms Above Ground: 3
Bedrooms Below Ground: 0
Dimensions: —
Floor Type: Hardwood
Dimensions: —
Floor Type: Hardwood
Full Bathrooms: 2
Bathroom Amenities: —
Bathroom in Basement: 0
Rooms: Foyer
Basement Description: Finished,Crawl
Other Specifics
| 2 | |
| Concrete Perimeter | |
| Concrete | |
| Deck | |
| — | |
| 50 X 199 | |
| — | |
| None | |
| Hardwood Floors | |
| Range, Microwave, Dishwasher, Refrigerator, Washer, Dryer | |
| Not in DB | |
| Sidewalks, Street Lights | |
| — | |
| — | |
| — |
Tax History
| Year | Property Taxes |
|---|---|
| 2008 | $4,484 |
| 2018 | $6,568 |
| 2021 | $7,786 |
Contact Agent
Nearby Similar Homes
Nearby Sold Comparables
Contact Agent
Listing Provided By
Baird & Warner








