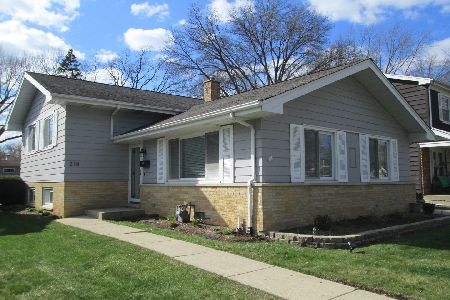282 Milton Avenue, Glen Ellyn, Illinois 60137
$375,000
|
Sold
|
|
| Status: | Closed |
| Sqft: | 1,465 |
| Cost/Sqft: | $271 |
| Beds: | 3 |
| Baths: | 2 |
| Year Built: | 1964 |
| Property Taxes: | $6,869 |
| Days On Market: | 1932 |
| Lot Size: | 0,23 |
Description
Fantastic opportunity to own a fenced turn-key 3 Bed/2 Bath split-level home on large lot in Glen Park subdivision. Tucked away in a quiet neighborhood with mature oversized trees, close to College of Dupage, shopping and expressways. The home has been lovingly and thoughtfully updated to incorporate many modern touches including an exterior remodel in 2013 (roof, siding, windows.)Generous ceiling heights, gracious room sizes and fabulous outdoor spaces greet you upon arrival. The front living room features big east facing windows that bring the outdoors and natural light in and enough space for a relaxing sitting area. The adjacent dining room can accommodate a large table and features direct kitchen access. Perfectly designed NEWER modern kitchen with beautiful NEWER granite countertops and NEWER SS appliances. Large patio off the dining room overlooks the extra large backyard with plenty of space for a game of bags or an enjoyable bonfire while you watch the kids play on the swing set. Added BONUS: Tru Green is paid in full through 07/2021. Upper floor features 3 bright bedrooms and a FULL bath with shower and tub to share. Make your way to the lower level that features NEWER flooring, FULL bath and a fireplace that is perfect for cozy winter nights spent together. All this and a two car garage. Also, the home has a wireless high-tech7 security camera system to help monitor your home 24-7. Close to shopping, dining and easy access to expressway. Many UPDATES throughout: NEW interior paint, NEWER kitchen/granite/SS appliances, NEWER A/C, NEWER furnace, NEWER Siding/Roof(2010), Water heater (2013).
Property Specifics
| Single Family | |
| — | |
| — | |
| 1964 | |
| None | |
| — | |
| No | |
| 0.23 |
| Du Page | |
| Glen Park | |
| — / Not Applicable | |
| None | |
| Lake Michigan | |
| Public Sewer | |
| 10897624 | |
| 0523402044 |
Nearby Schools
| NAME: | DISTRICT: | DISTANCE: | |
|---|---|---|---|
|
Grade School
Park View Elementary School |
89 | — | |
|
Middle School
Glen Crest Middle School |
89 | Not in DB | |
|
High School
Glenbard South High School |
87 | Not in DB | |
Property History
| DATE: | EVENT: | PRICE: | SOURCE: |
|---|---|---|---|
| 8 Dec, 2020 | Sold | $375,000 | MRED MLS |
| 19 Oct, 2020 | Under contract | $397,000 | MRED MLS |
| 14 Oct, 2020 | Listed for sale | $397,000 | MRED MLS |
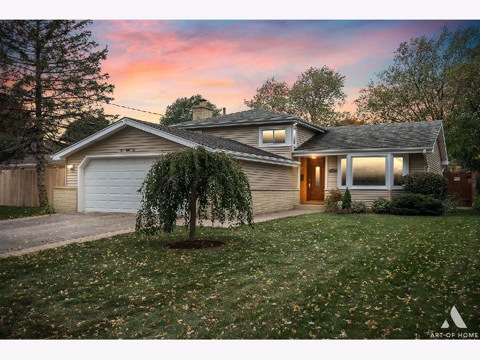
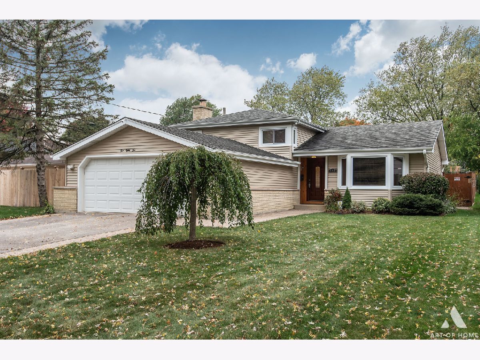
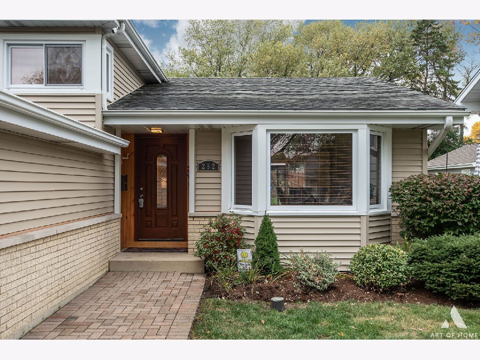
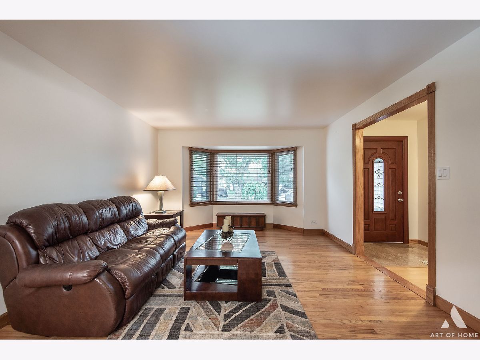
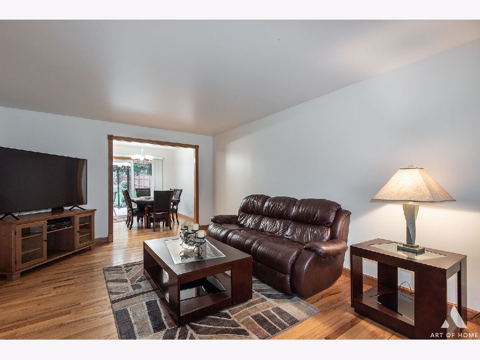
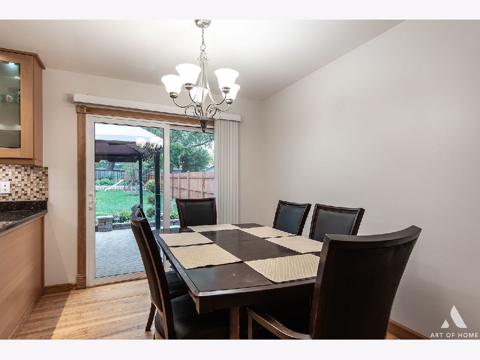
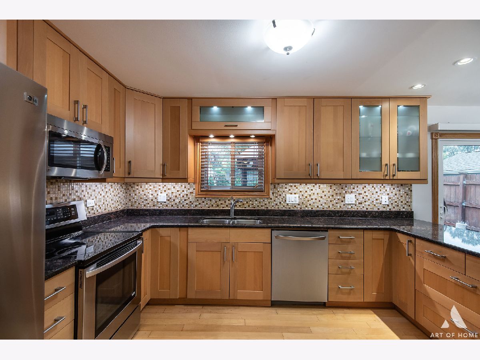
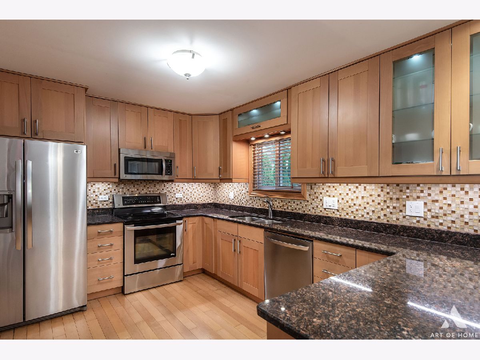
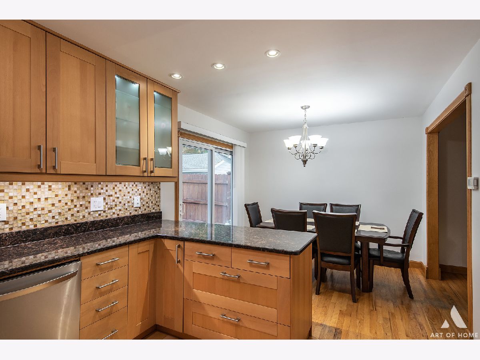
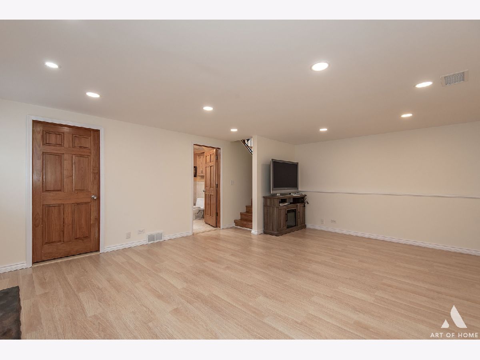
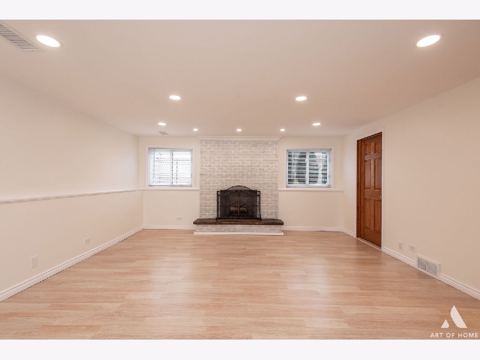
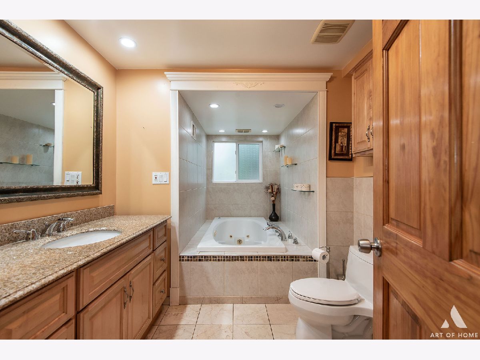
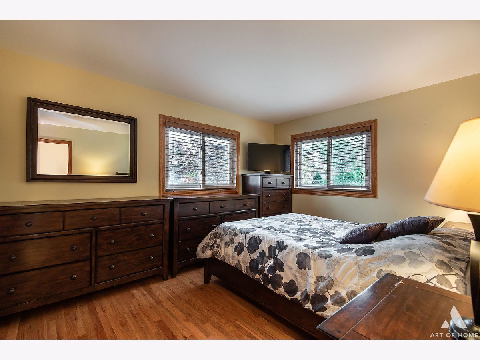
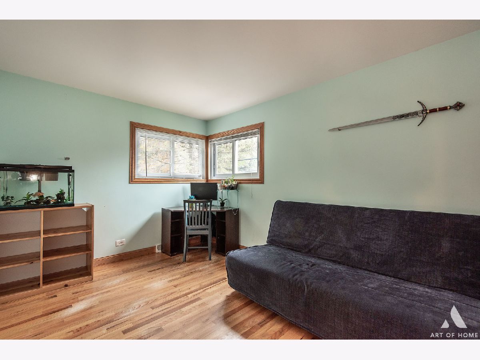
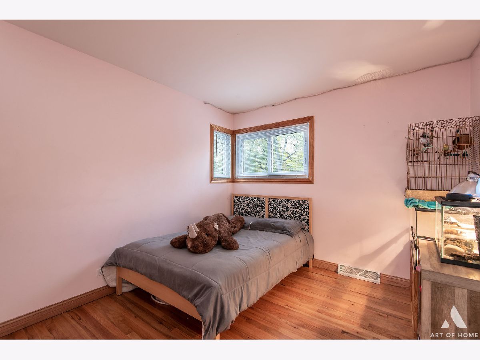
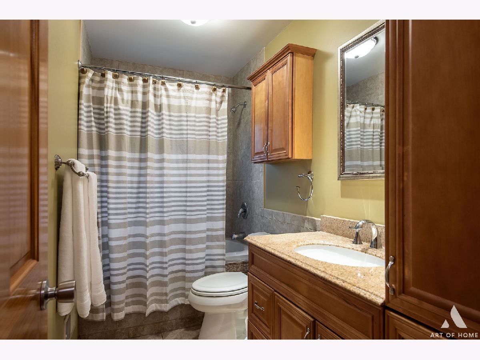
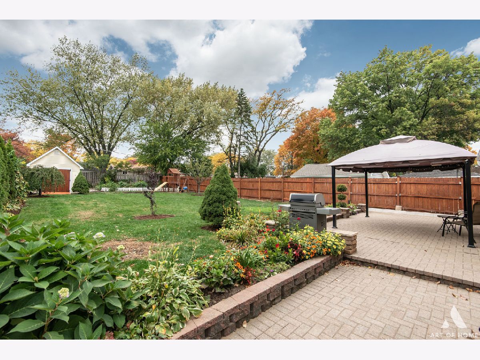
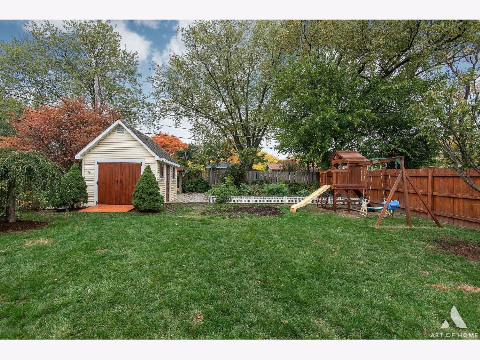
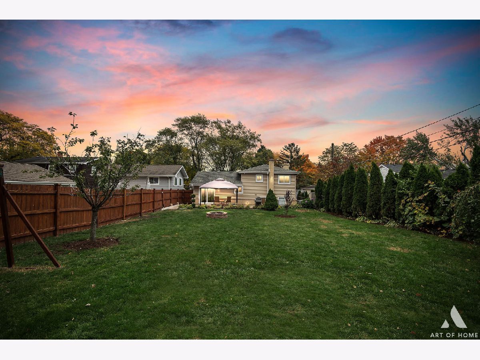
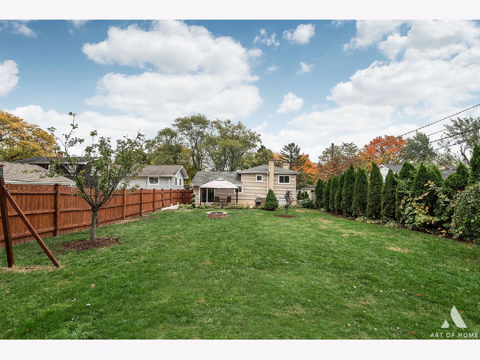
Room Specifics
Total Bedrooms: 3
Bedrooms Above Ground: 3
Bedrooms Below Ground: 0
Dimensions: —
Floor Type: Hardwood
Dimensions: —
Floor Type: Hardwood
Full Bathrooms: 2
Bathroom Amenities: —
Bathroom in Basement: —
Rooms: No additional rooms
Basement Description: None
Other Specifics
| 2 | |
| Concrete Perimeter | |
| Asphalt | |
| Patio | |
| Fenced Yard,Mature Trees | |
| 50X199 | |
| — | |
| None | |
| Hardwood Floors, Wood Laminate Floors | |
| Range, Microwave, Dishwasher, Refrigerator, Washer, Dryer, Disposal, Stainless Steel Appliance(s) | |
| Not in DB | |
| — | |
| — | |
| — | |
| — |
Tax History
| Year | Property Taxes |
|---|---|
| 2020 | $6,869 |
Contact Agent
Nearby Similar Homes
Nearby Sold Comparables
Contact Agent
Listing Provided By
Wheatland Realty





