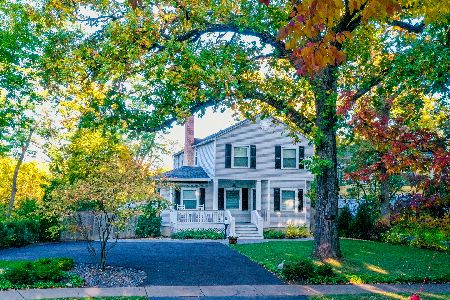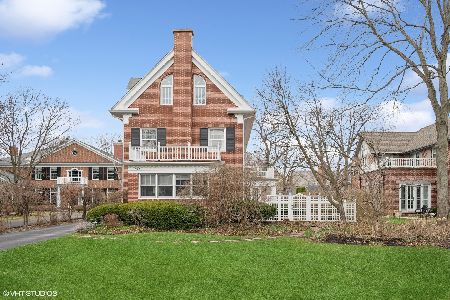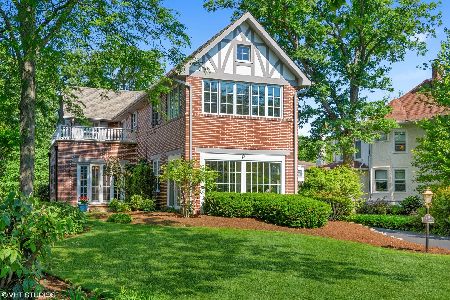278 Scott Avenue, Winnetka, Illinois 60093
$2,260,000
|
Sold
|
|
| Status: | Closed |
| Sqft: | 0 |
| Cost/Sqft: | — |
| Beds: | 5 |
| Baths: | 7 |
| Year Built: | 2001 |
| Property Taxes: | $43,534 |
| Days On Market: | 2848 |
| Lot Size: | 0,54 |
Description
Premium design and craftsmanship in a very special Paul Konstant designed 6 bedroom, 6.1 bath home tucked privately on 1/2 acre in a super convenient east Winnetka (Hubbard Woods) location. Understated excellence and sophisticated finishes in this private setting which was lushly landscaped by Rocco Fiore. An ideal setting for daily living and entertaining on a small or large scale. Serene elegant formal rooms including a 1st floor bedroom suite, which could be a perfect home office. Stunning, expansive chef's kitchen has top line appliances, huge island, tons of cabinetry, ideal layout and breakfast rm & 3 walls of windows. The newly expanded master suite has "his and hers" closets and baths. The third floor retreat offers a variety of options. The fabulous lower level has media room, great entertainment space, sixth bedroom and bath and a huge playroom. First and second floor laundries. Over $150,000 in recent updates. Steps to lake, Hubbard Woods shops, METRA and restaurants
Property Specifics
| Single Family | |
| — | |
| Traditional | |
| 2001 | |
| Full | |
| — | |
| No | |
| 0.54 |
| Cook | |
| — | |
| 0 / Not Applicable | |
| None | |
| Public | |
| Public Sewer | |
| 09901966 | |
| 05171100320000 |
Nearby Schools
| NAME: | DISTRICT: | DISTANCE: | |
|---|---|---|---|
|
Grade School
Hubbard Woods Elementary School |
36 | — | |
|
Middle School
Carleton W Washburne School |
36 | Not in DB | |
|
High School
New Trier Twp H.s. Northfield/wi |
203 | Not in DB | |
|
Alternate Elementary School
The Skokie School |
— | Not in DB | |
Property History
| DATE: | EVENT: | PRICE: | SOURCE: |
|---|---|---|---|
| 26 Jun, 2018 | Sold | $2,260,000 | MRED MLS |
| 5 Apr, 2018 | Under contract | $2,350,000 | MRED MLS |
| 2 Apr, 2018 | Listed for sale | $2,350,000 | MRED MLS |
Room Specifics
Total Bedrooms: 6
Bedrooms Above Ground: 5
Bedrooms Below Ground: 1
Dimensions: —
Floor Type: Hardwood
Dimensions: —
Floor Type: Hardwood
Dimensions: —
Floor Type: Hardwood
Dimensions: —
Floor Type: —
Dimensions: —
Floor Type: —
Full Bathrooms: 7
Bathroom Amenities: Whirlpool,Separate Shower,Steam Shower,Full Body Spray Shower
Bathroom in Basement: 1
Rooms: Bedroom 5,Bedroom 6,Breakfast Room,Office,Play Room,Game Room,Sitting Room,Media Room,Foyer,Mud Room
Basement Description: Finished
Other Specifics
| 3 | |
| — | |
| Asphalt | |
| Patio, Porch, Hot Tub | |
| — | |
| 142 X 220 X 133 X 166 | |
| — | |
| Full | |
| Vaulted/Cathedral Ceilings, Heated Floors, First Floor Bedroom, First Floor Laundry, Second Floor Laundry, First Floor Full Bath | |
| Double Oven, Range, Microwave, Dishwasher, High End Refrigerator, Bar Fridge, Freezer, Washer, Dryer, Disposal | |
| Not in DB | |
| — | |
| — | |
| — | |
| Wood Burning, Gas Log, Gas Starter |
Tax History
| Year | Property Taxes |
|---|---|
| 2018 | $43,534 |
Contact Agent
Nearby Similar Homes
Nearby Sold Comparables
Contact Agent
Listing Provided By
The Hudson Company










