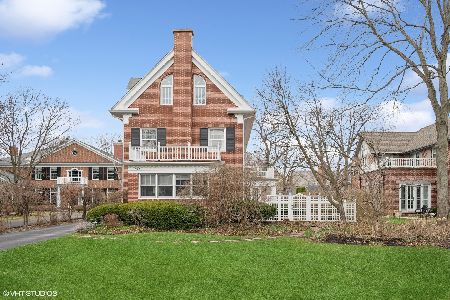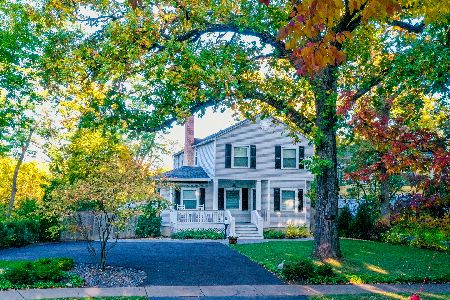245 Scott Avenue, Winnetka, Illinois 60093
$1,499,000
|
Sold
|
|
| Status: | Closed |
| Sqft: | 4,337 |
| Cost/Sqft: | $346 |
| Beds: | 5 |
| Baths: | 5 |
| Year Built: | 1919 |
| Property Taxes: | $24,829 |
| Days On Market: | 1670 |
| Lot Size: | 0,36 |
Description
Gorgeous, red brick home located in Prime East Winnetka location. Steps from Hubbard Woods shops, restaurants, train station & Hubbard Woods & Sacred Heart schools, this house is a perfect 10. The home exudes charm and the highest quality of detail from 1919 and blends well with modern amenities of todays living. In 2005, the home underwent a major addition by Scott Simpson Builders adding an open kitchen/family room/breakfast room & mudroom overlooking expansive back yard. The home allows for perfect entertaining space. Five bedrooms and three full bathrooms complete the second floor. The finished basement and tons of storage areas, make this a true forever home. Newer, extra deep 2 car detached garage with extra wide driveway & built-in hoop gives plenty room for playing & years of memories. Dont miss this one! Hubbard Woods/Skokie/Washburne/New Trier Schools.
Property Specifics
| Single Family | |
| — | |
| — | |
| 1919 | |
| Full | |
| — | |
| No | |
| 0.36 |
| Cook | |
| — | |
| — / Not Applicable | |
| None | |
| Lake Michigan | |
| Sewer-Storm | |
| 11133268 | |
| 05171020120000 |
Nearby Schools
| NAME: | DISTRICT: | DISTANCE: | |
|---|---|---|---|
|
Grade School
Hubbard Woods Elementary School |
36 | — | |
|
Middle School
The Skokie School |
36 | Not in DB | |
|
High School
New Trier Twp H.s. Northfield/wi |
203 | Not in DB | |
|
Alternate Junior High School
Carleton W Washburne School |
— | Not in DB | |
Property History
| DATE: | EVENT: | PRICE: | SOURCE: |
|---|---|---|---|
| 23 Jul, 2021 | Sold | $1,499,000 | MRED MLS |
| 28 Jun, 2021 | Under contract | $1,499,000 | MRED MLS |
| 23 Jun, 2021 | Listed for sale | $1,499,000 | MRED MLS |
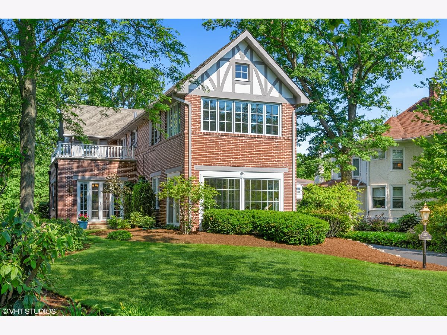
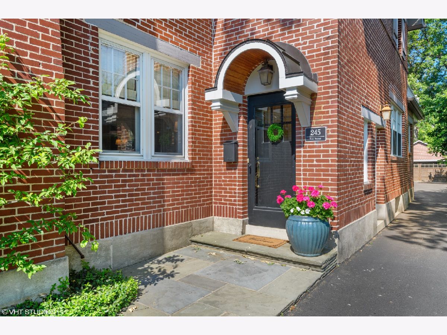
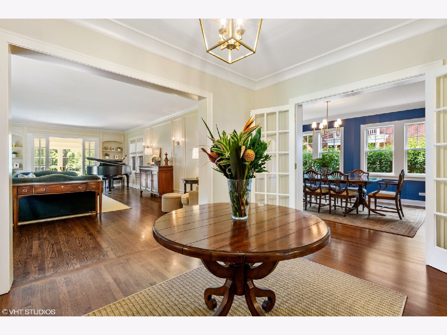
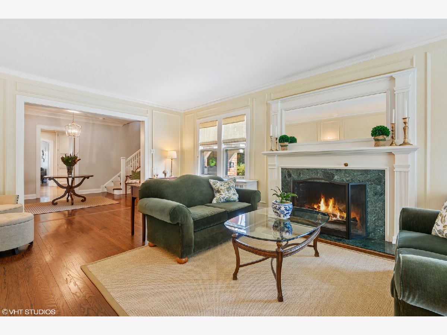
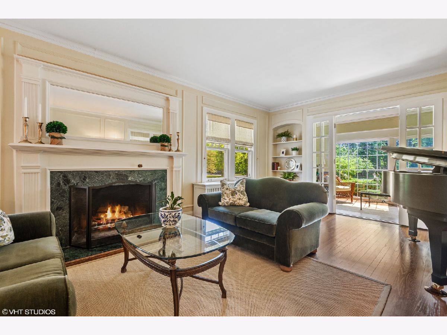
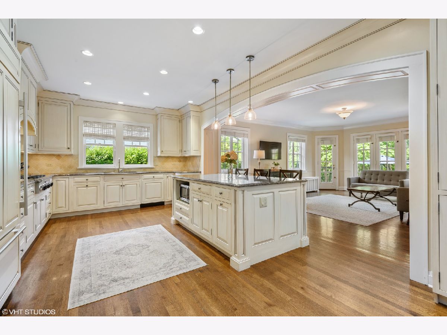
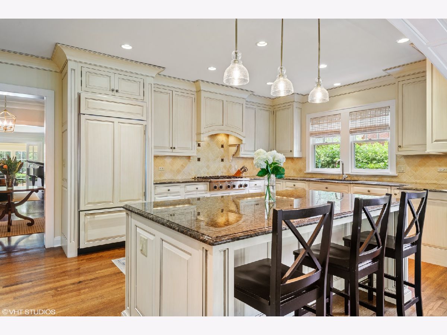
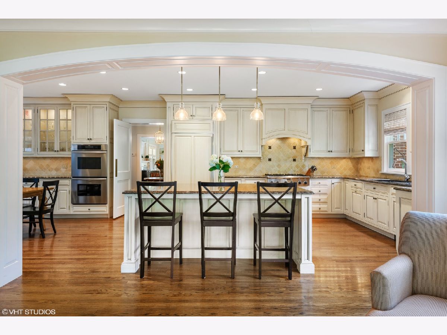
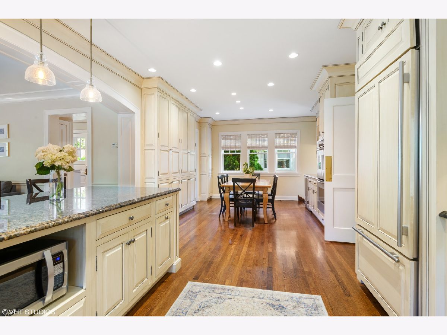
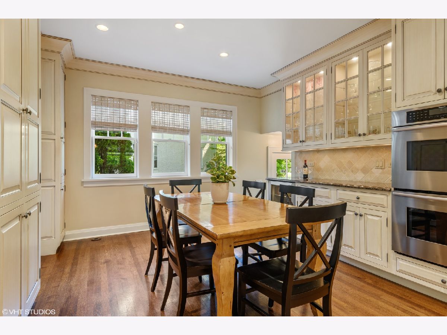
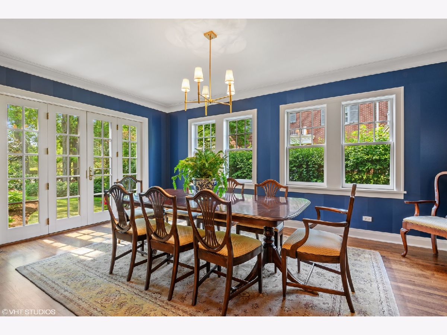
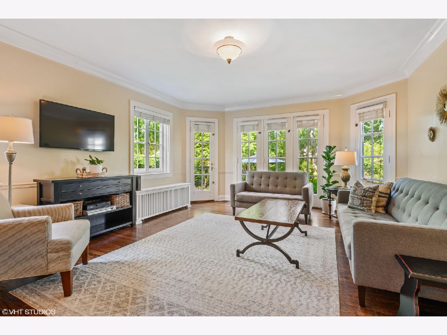
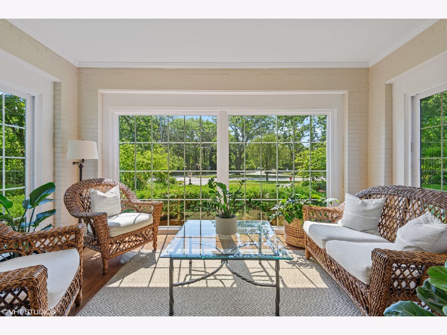
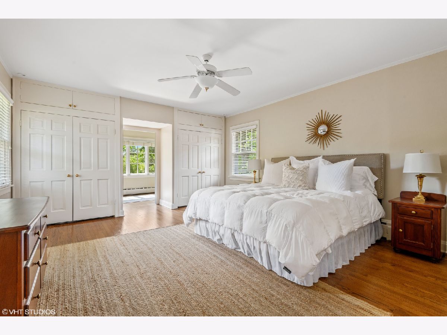
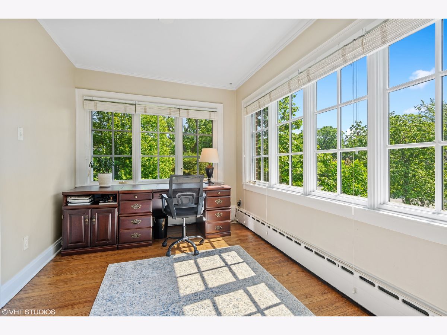
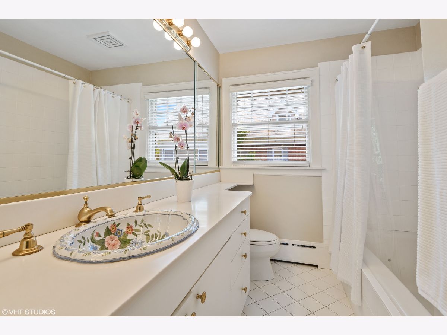
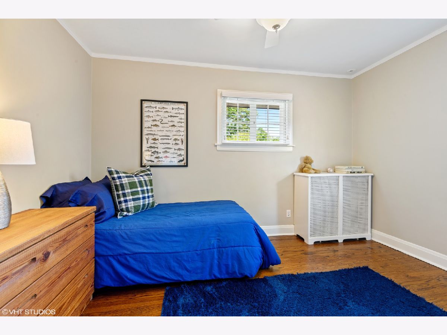
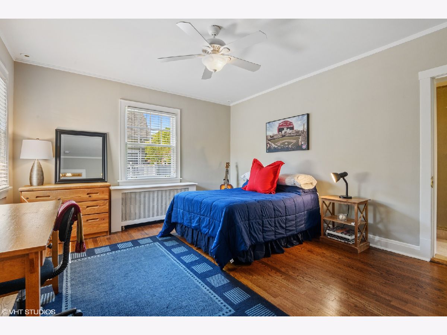
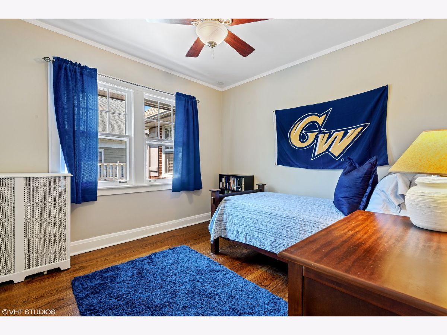
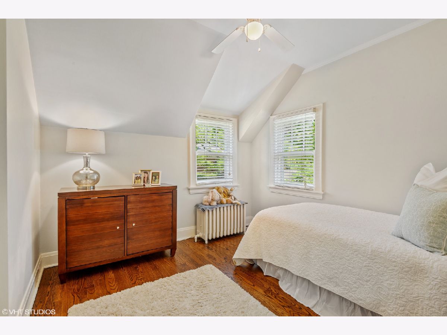
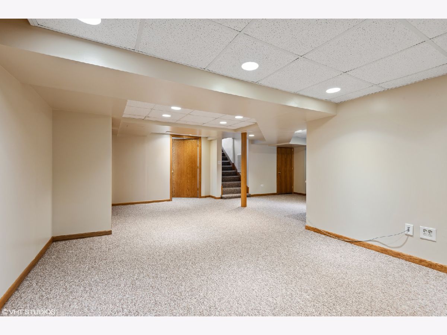
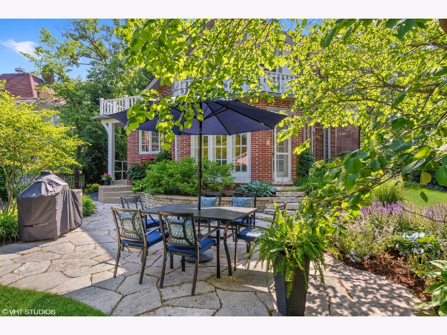
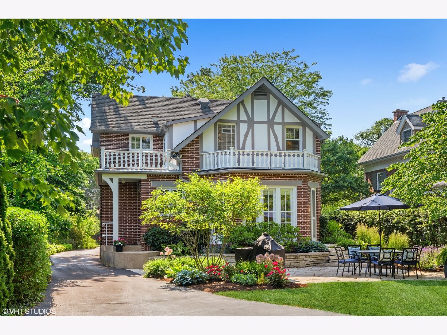
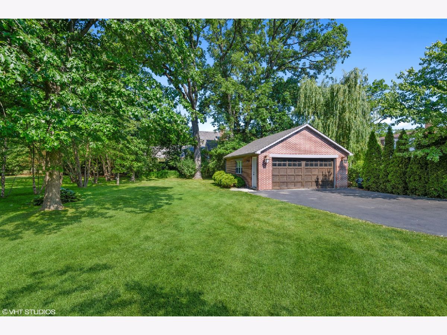
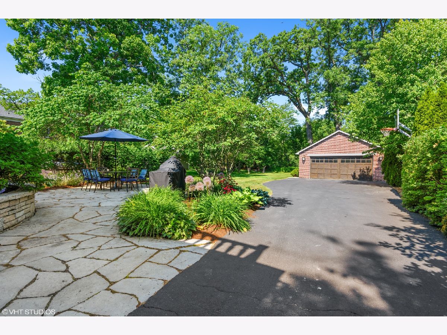
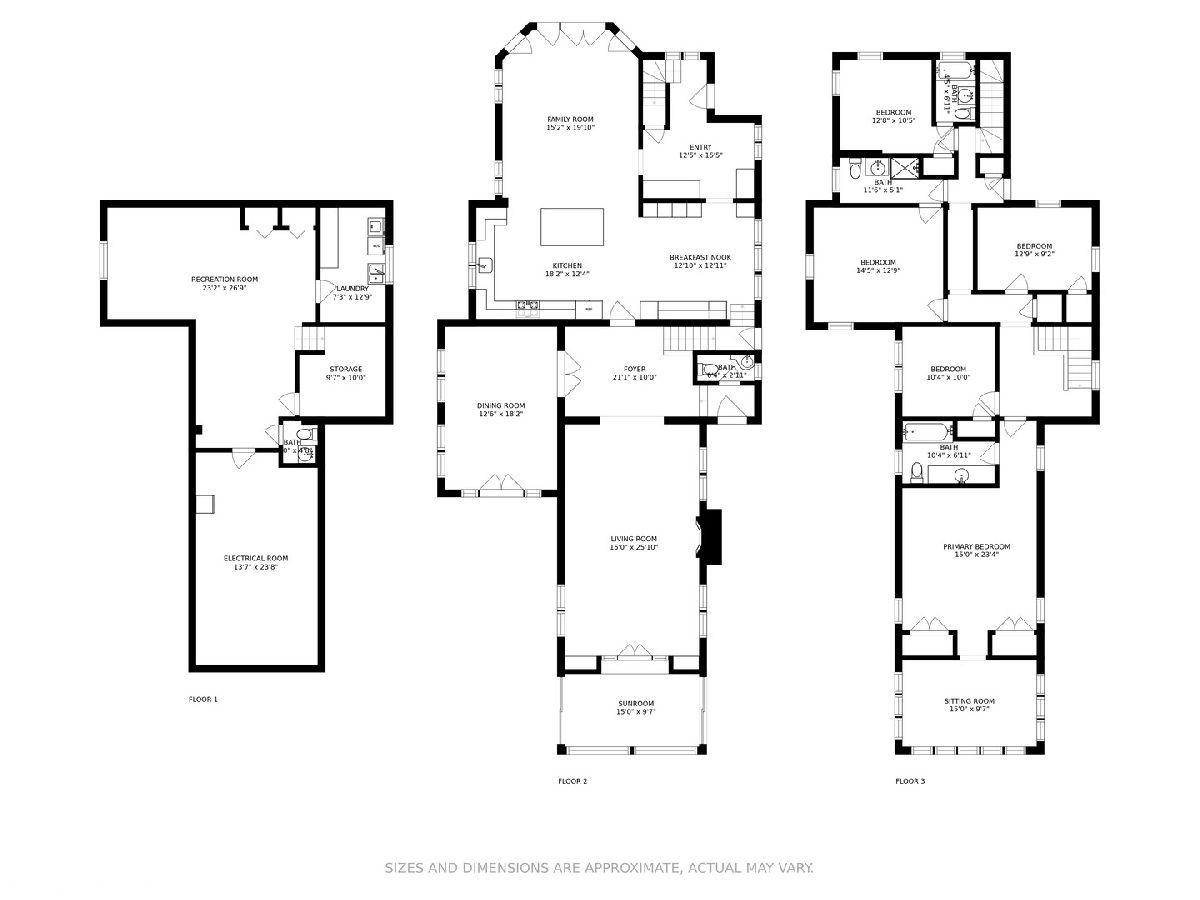
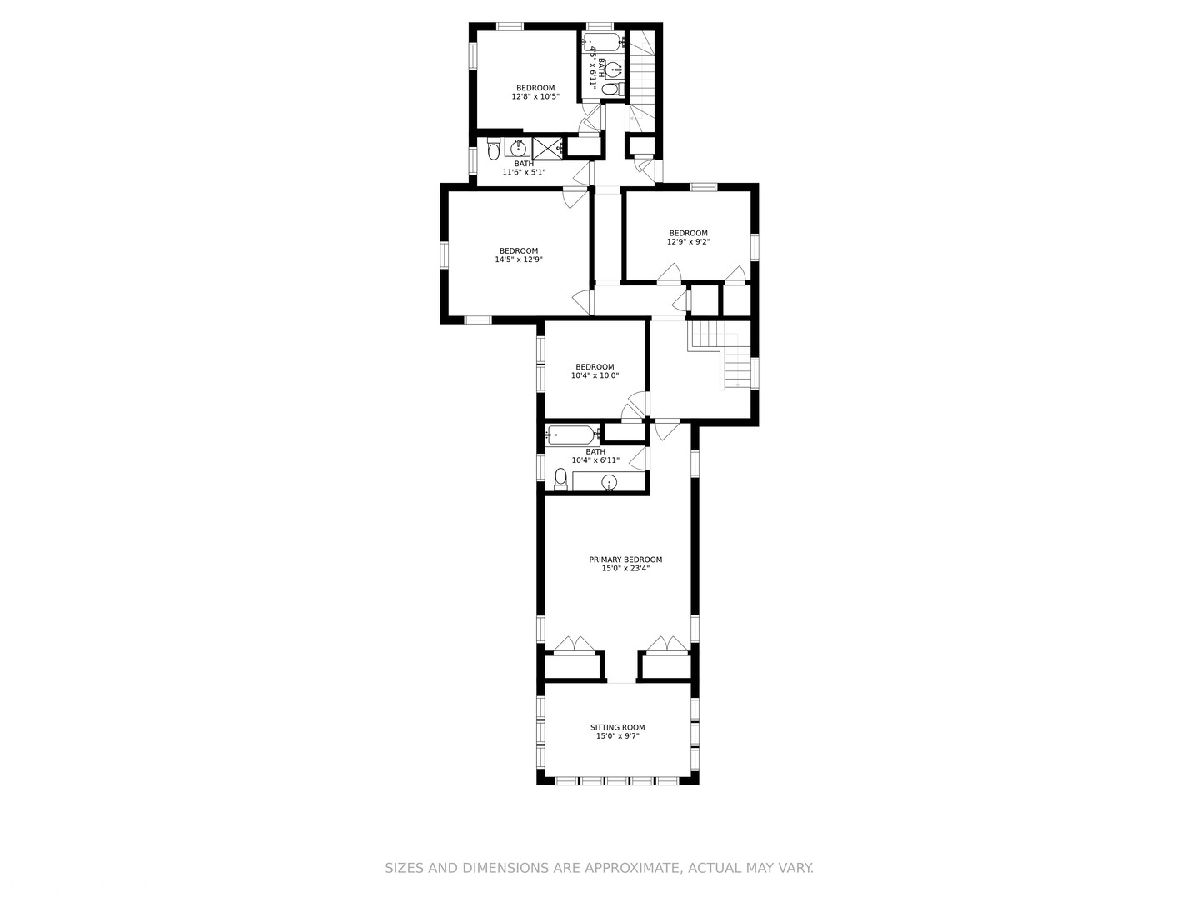
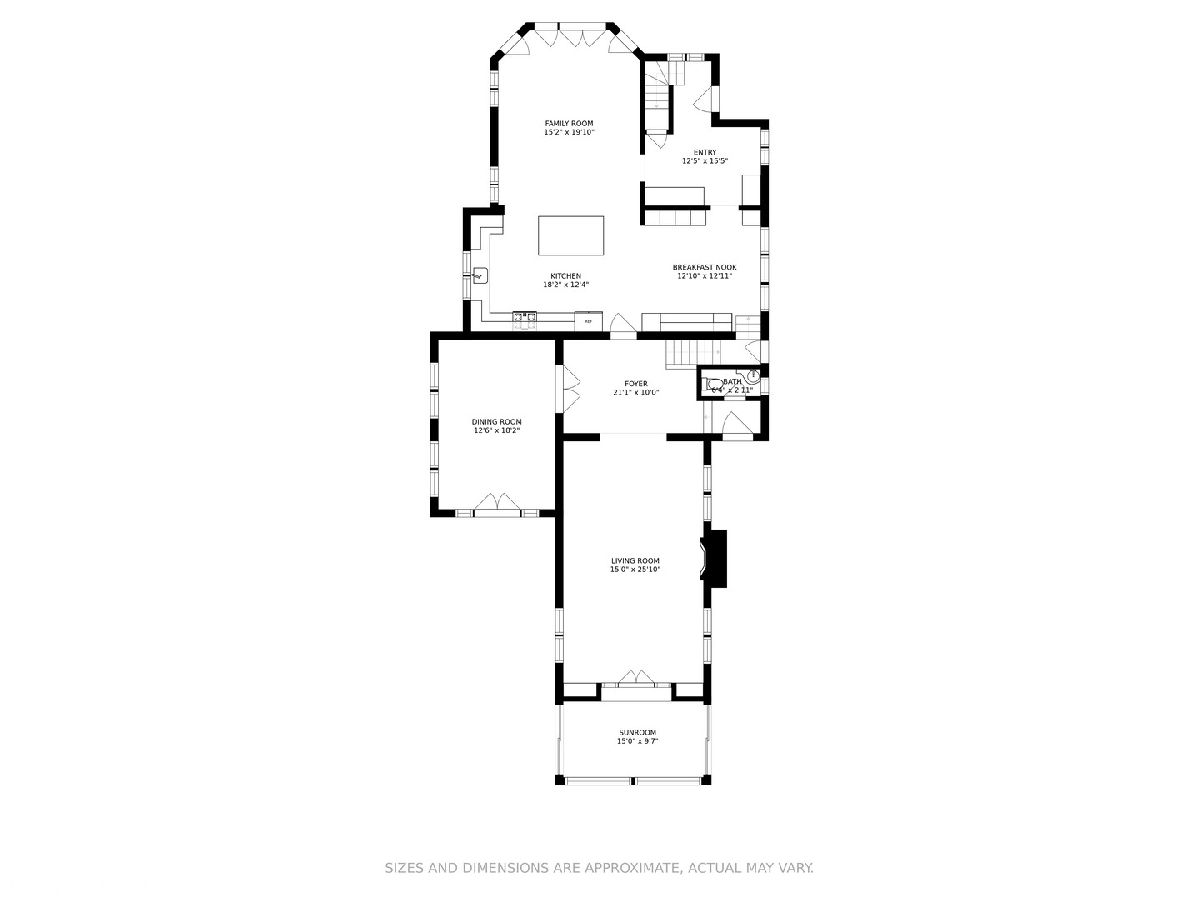
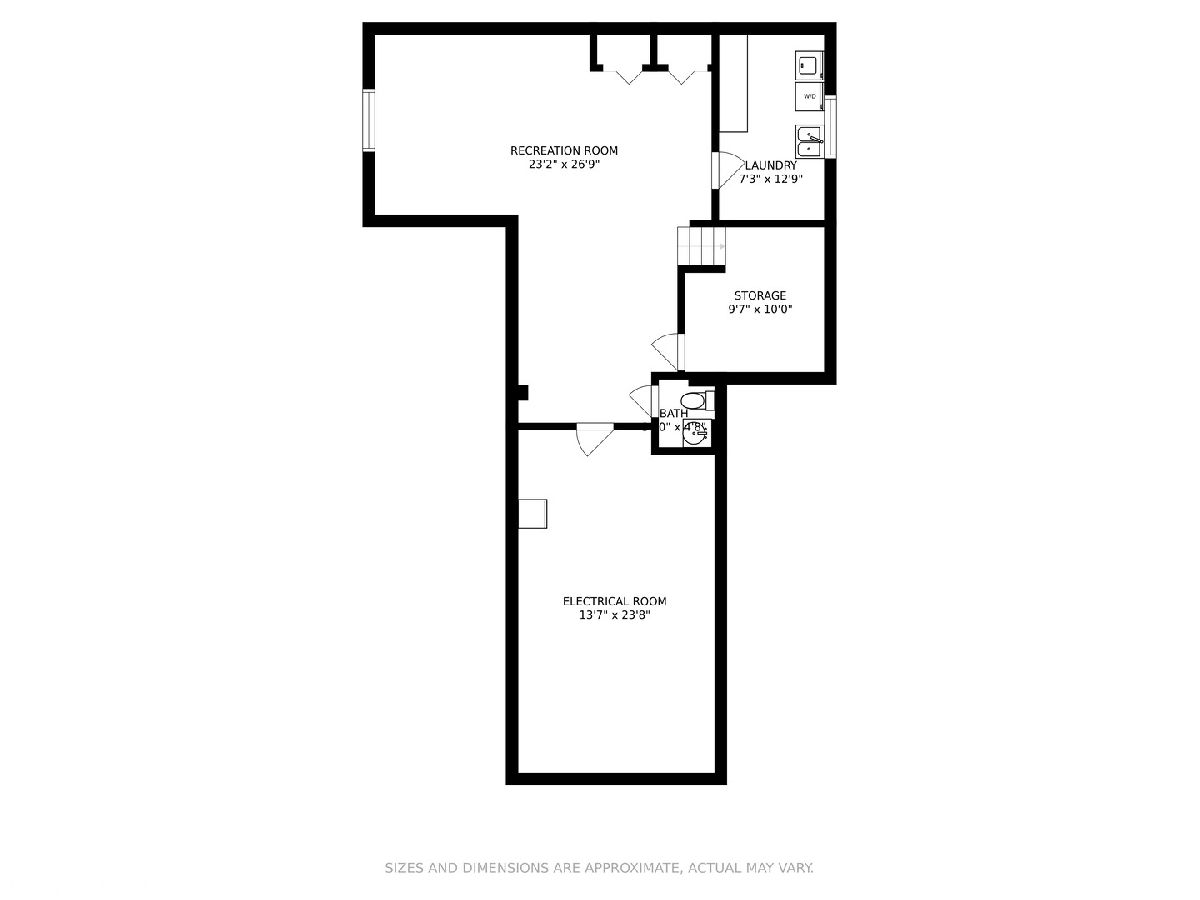
Room Specifics
Total Bedrooms: 5
Bedrooms Above Ground: 5
Bedrooms Below Ground: 0
Dimensions: —
Floor Type: Hardwood
Dimensions: —
Floor Type: Hardwood
Dimensions: —
Floor Type: Hardwood
Dimensions: —
Floor Type: —
Full Bathrooms: 5
Bathroom Amenities: —
Bathroom in Basement: 1
Rooms: Utility Room-Lower Level,Breakfast Room,Recreation Room,Foyer,Storage,Sun Room,Sitting Room,Mud Room,Bedroom 5
Basement Description: Finished
Other Specifics
| 2 | |
| — | |
| Asphalt | |
| — | |
| Fence-Invisible Pet,Sidewalks,Streetlights | |
| 60 X 298 | |
| — | |
| Full | |
| Hardwood Floors, Center Hall Plan, Open Floorplan | |
| — | |
| Not in DB | |
| — | |
| — | |
| — | |
| Wood Burning |
Tax History
| Year | Property Taxes |
|---|---|
| 2021 | $24,829 |
Contact Agent
Nearby Similar Homes
Nearby Sold Comparables
Contact Agent
Listing Provided By
@properties





