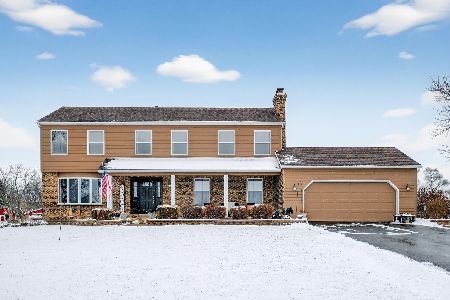2781 Providence Avenue, Aurora, Illinois 60503
$315,000
|
Sold
|
|
| Status: | Closed |
| Sqft: | 2,460 |
| Cost/Sqft: | $130 |
| Beds: | 4 |
| Baths: | 3 |
| Year Built: | 2001 |
| Property Taxes: | $8,800 |
| Days On Market: | 2081 |
| Lot Size: | 0,00 |
Description
Best in the neighborhood! Charming home located on a premium lot with a fantastic view of open space and pond. Spacious! Study, Bonus area & 4 bdrms. WOW!! Paver patio and fully fenced yard. Inviting front porch, upgraded elevation and extensive landscaping. Gracious feel throughout, 9 ft 1st flr ceilings. Delightful open living & dining rooms. Huge eat-in kitchen with tall cabinets, granite & breakfast bar. Delightful family room with fireplace. First floor study with french doors. Also a bonus play/hobby room. Updated throughout with new carpeting & freshly painted walls & ceilings. Four bedrooms upstairs. Spacious master suite with dual vanity, separate tub & shower. Newly renovated powder rm. Fantastic condition throughout. New: roof & gutters, hot water heater, sump pump & backup, Nest thermostat, MyQ wifi enabled GDO, siding professionally power washed, driveway sealed. One block to school. Close to developing Wolf's Crossing Community Park. Terrific value! Great view! Just move in and enjoy the home.
Property Specifics
| Single Family | |
| — | |
| — | |
| 2001 | |
| Full | |
| — | |
| No | |
| — |
| Will | |
| Barrington Ridge | |
| 300 / Annual | |
| Other | |
| Public | |
| Public Sewer | |
| 10711585 | |
| 7010640902000000 |
Nearby Schools
| NAME: | DISTRICT: | DISTANCE: | |
|---|---|---|---|
|
Grade School
Homestead Elementary School |
308 | — | |
|
Middle School
Murphy Junior High School |
308 | Not in DB | |
|
High School
Oswego East High School |
308 | Not in DB | |
Property History
| DATE: | EVENT: | PRICE: | SOURCE: |
|---|---|---|---|
| 12 Jun, 2020 | Sold | $315,000 | MRED MLS |
| 14 May, 2020 | Under contract | $319,900 | MRED MLS |
| 11 May, 2020 | Listed for sale | $319,900 | MRED MLS |
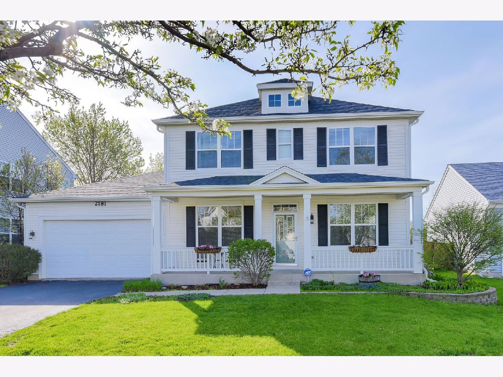
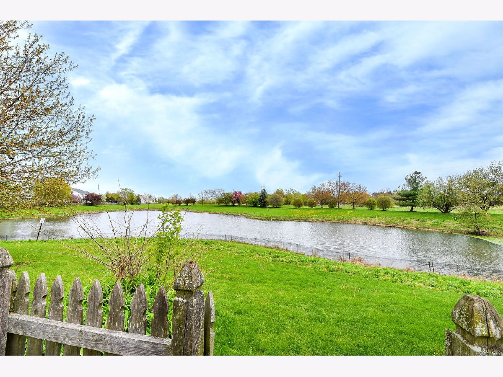
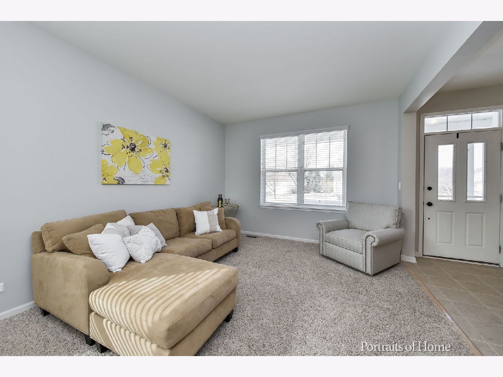
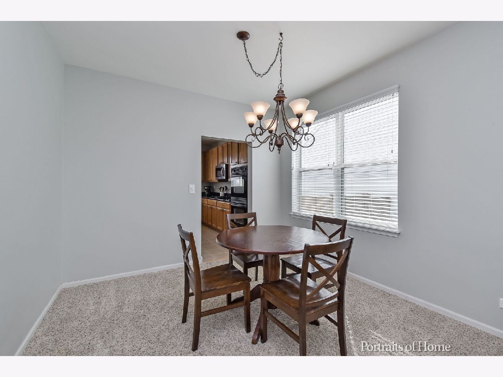
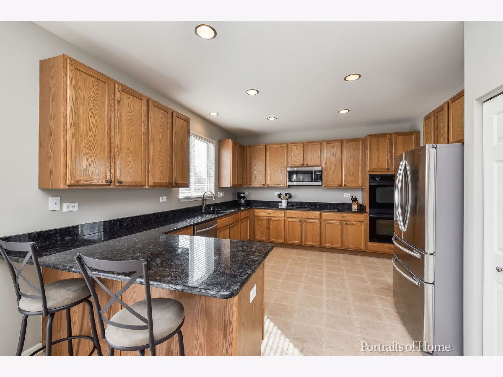
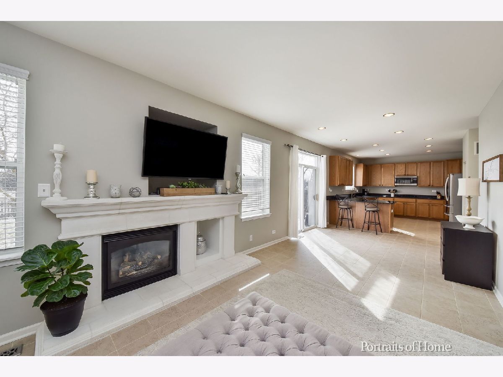
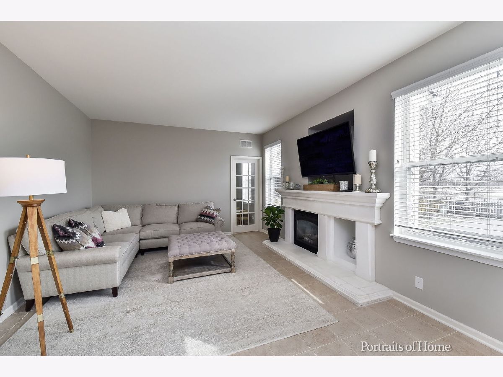
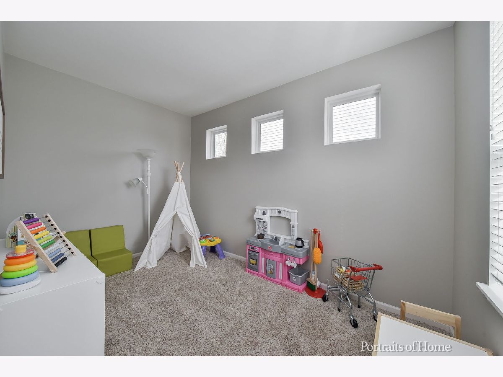
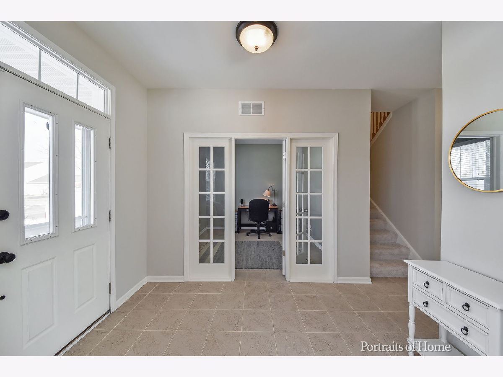
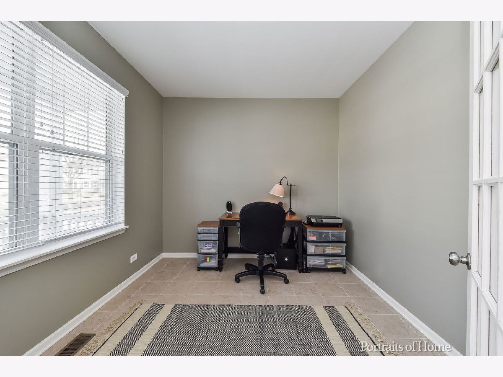
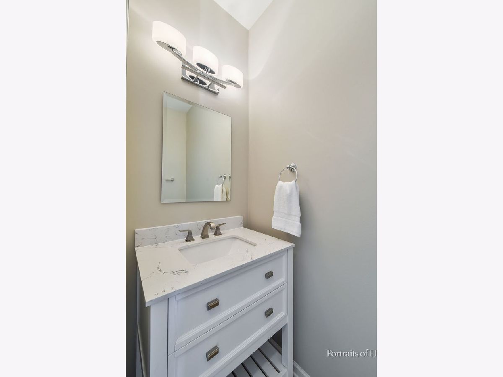
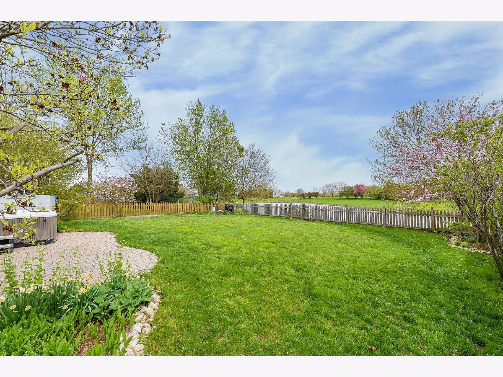
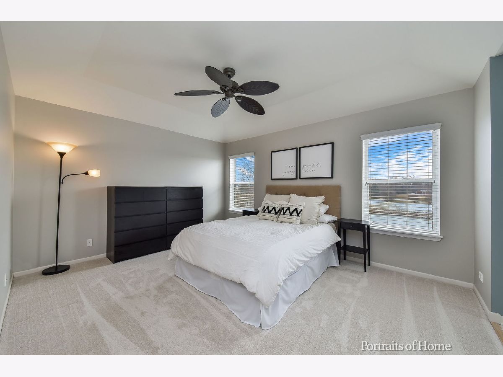
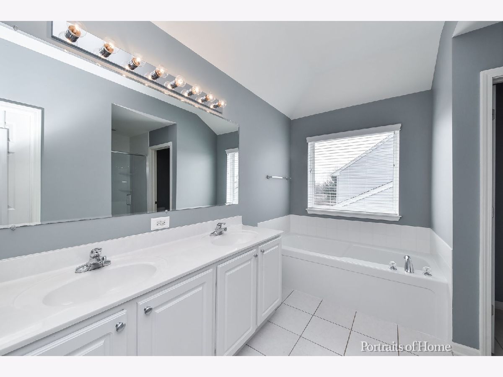
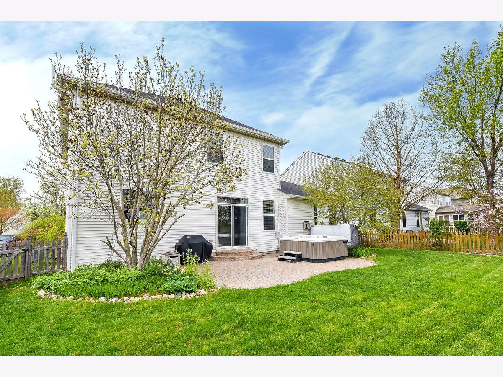
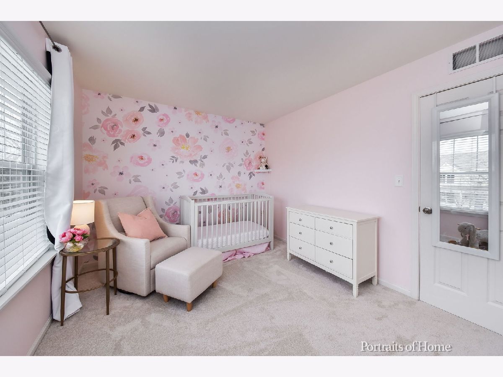
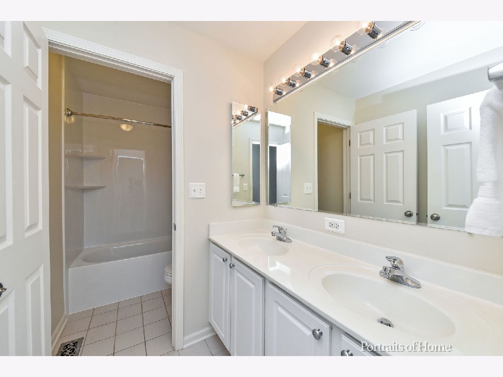
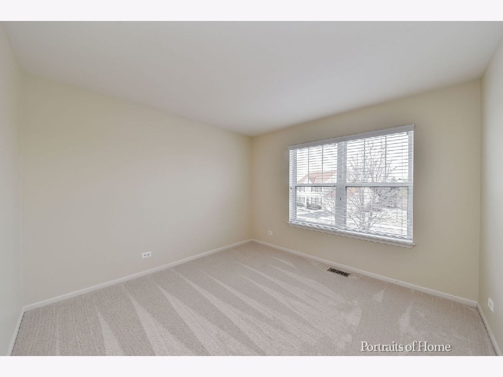
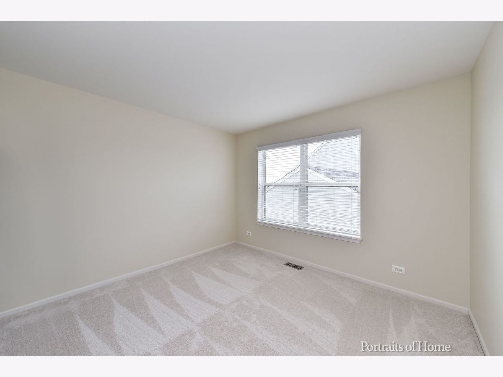
Room Specifics
Total Bedrooms: 4
Bedrooms Above Ground: 4
Bedrooms Below Ground: 0
Dimensions: —
Floor Type: Carpet
Dimensions: —
Floor Type: Carpet
Dimensions: —
Floor Type: Carpet
Full Bathrooms: 3
Bathroom Amenities: Separate Shower,Double Sink,Soaking Tub
Bathroom in Basement: 0
Rooms: Eating Area,Den,Bonus Room
Basement Description: Unfinished
Other Specifics
| 2 | |
| — | |
| — | |
| Porch, Hot Tub, Brick Paver Patio | |
| Fenced Yard,Landscaped,Park Adjacent,Water View | |
| 64X126X62X126 | |
| — | |
| Full | |
| First Floor Laundry, Walk-In Closet(s) | |
| Double Oven, Microwave, Dishwasher, Refrigerator, Washer, Dryer, Disposal, Cooktop | |
| Not in DB | |
| Park, Lake, Curbs, Sidewalks, Street Lights, Street Paved | |
| — | |
| — | |
| Gas Log |
Tax History
| Year | Property Taxes |
|---|---|
| 2020 | $8,800 |
Contact Agent
Nearby Similar Homes
Nearby Sold Comparables
Contact Agent
Listing Provided By
Coldwell Banker Realty




