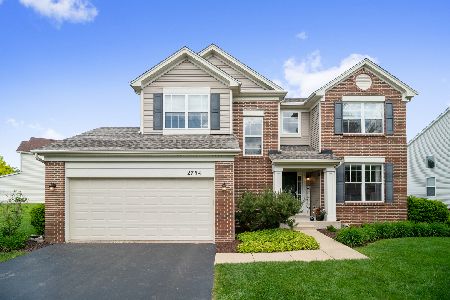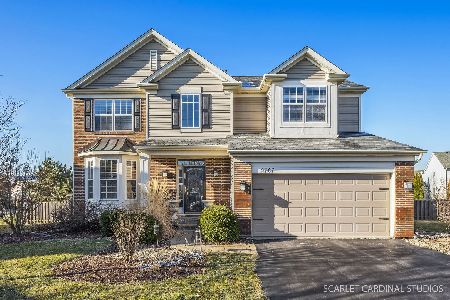2784 Rourke Drive, Aurora, Illinois 60503
$455,000
|
Sold
|
|
| Status: | Closed |
| Sqft: | 2,616 |
| Cost/Sqft: | $160 |
| Beds: | 4 |
| Baths: | 4 |
| Year Built: | 2004 |
| Property Taxes: | $10,477 |
| Days On Market: | 1413 |
| Lot Size: | 0,23 |
Description
**Multiple Offers Received- Highest & Best Due by 9a Monday (3/14)** Gorgeous home in Amber Fields! Featuring all the amenities you are looking for in a great family home! Open feel concept with a 2 story foyer, leading to a vaulted living room and great formal dining room. The updated kitchen has stainless steel appliances, granite and trendy white cabinets! The kitchen opens to the entertaining family room with a easy to use heatilator fireplace! Upstairs has plenty of space for all with a Primary Bedroom with vaulted cielings, large walk in closet and a great lux bath! The secondary rooms are great size plus there is a bonus loft for a play room! The home has brand new durable luxury vinyl plank floors throughout, plus a majority freshly painted! The full basement is finished for more recreational space plus has a full bath! Enjoy the warmer weather in your spacious backyard with a large patio- Plus the 2 car garage is oversized and has epoxy floors to keep it clean! Students attend District 308 schools with the Elementary & Junior High just down the road! Come check it out today!
Property Specifics
| Single Family | |
| — | |
| — | |
| 2004 | |
| — | |
| HAWTHORNE | |
| No | |
| 0.23 |
| Kendall | |
| Amber Fields | |
| 384 / Annual | |
| — | |
| — | |
| — | |
| 11345549 | |
| 0312280024 |
Nearby Schools
| NAME: | DISTRICT: | DISTANCE: | |
|---|---|---|---|
|
Grade School
Wolfs Crossing Elementary School |
308 | — | |
|
Middle School
Bednarcik Junior High School |
308 | Not in DB | |
|
High School
Oswego East High School |
308 | Not in DB | |
Property History
| DATE: | EVENT: | PRICE: | SOURCE: |
|---|---|---|---|
| 8 Apr, 2022 | Sold | $455,000 | MRED MLS |
| 14 Mar, 2022 | Under contract | $419,000 | MRED MLS |
| 11 Mar, 2022 | Listed for sale | $419,000 | MRED MLS |
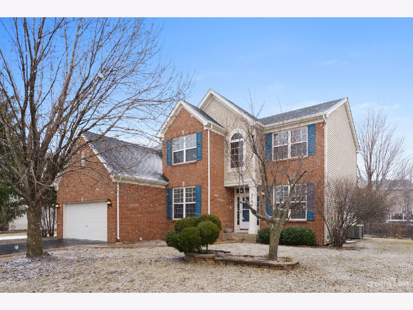
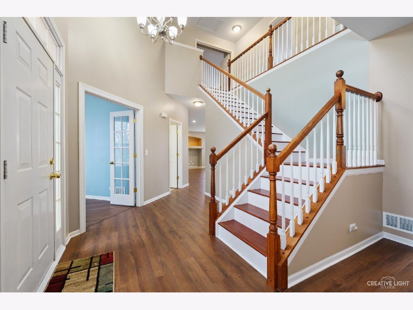
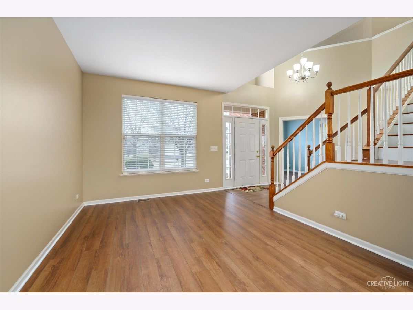
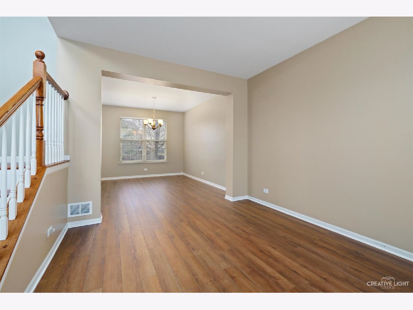
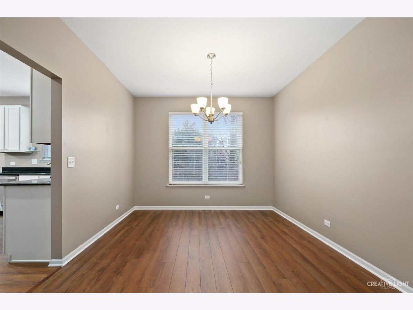
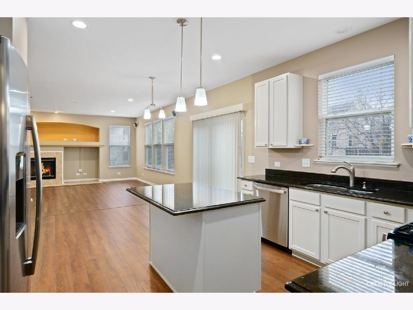
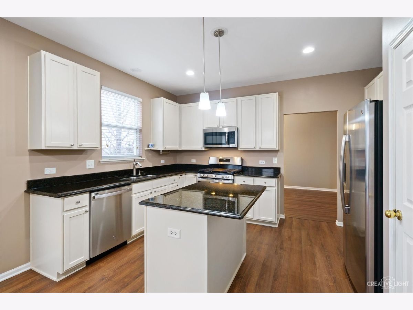
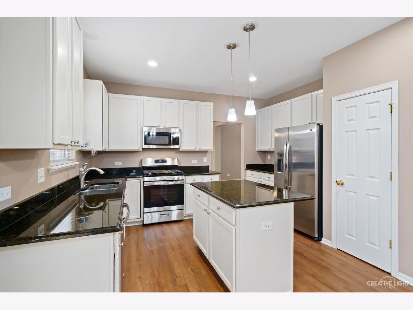
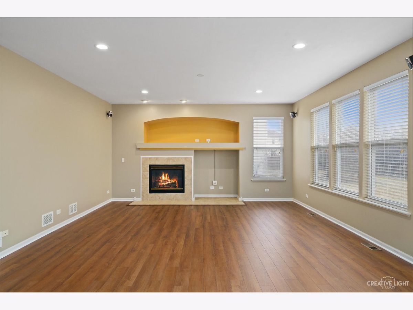
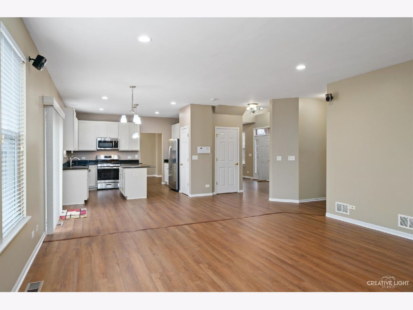
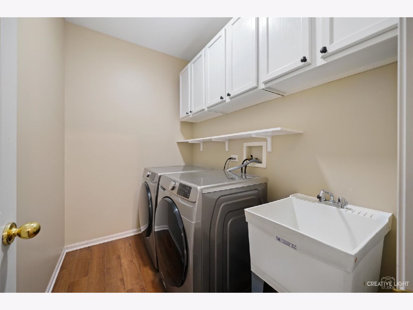
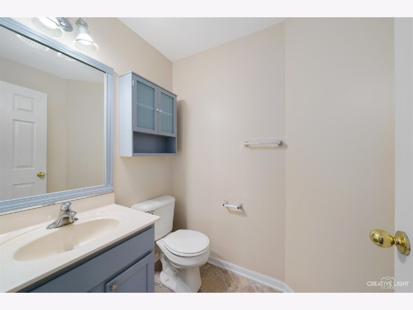
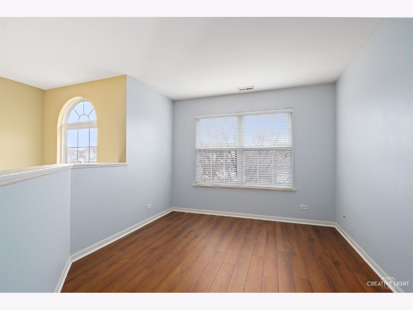
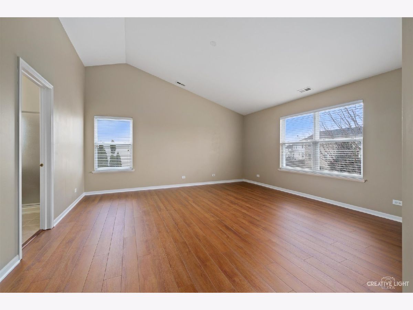
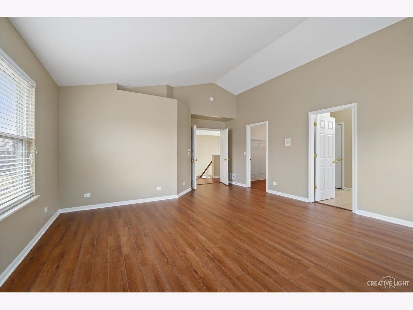
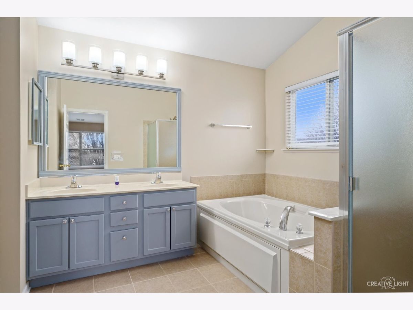
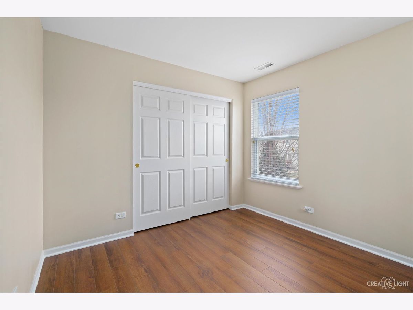
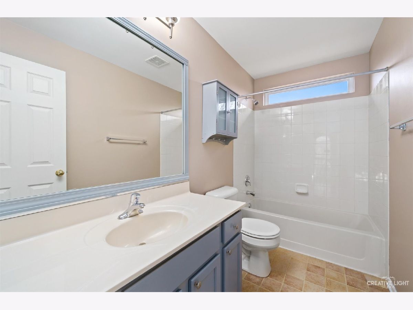
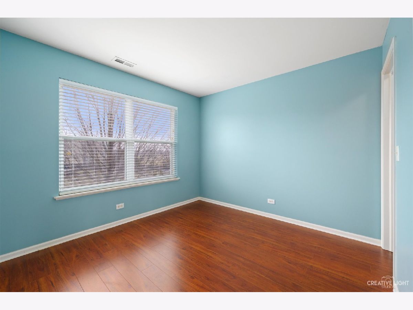
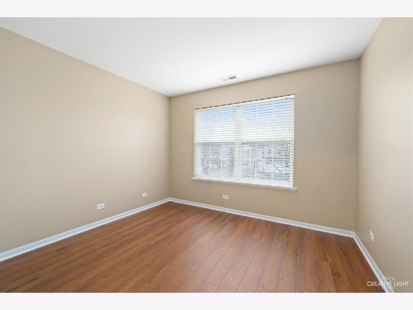
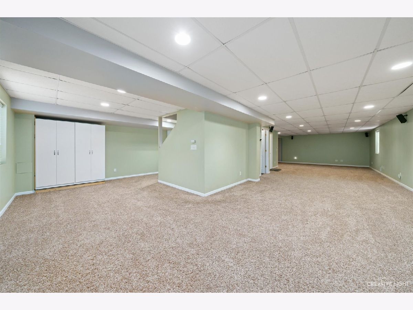
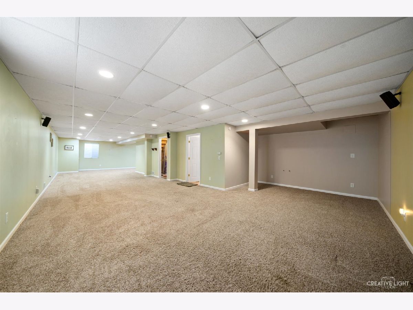
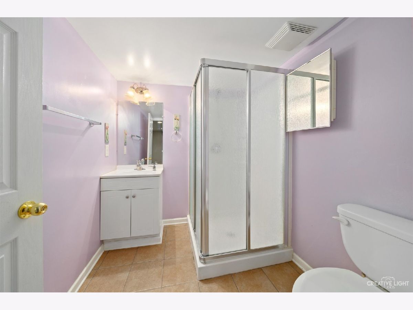
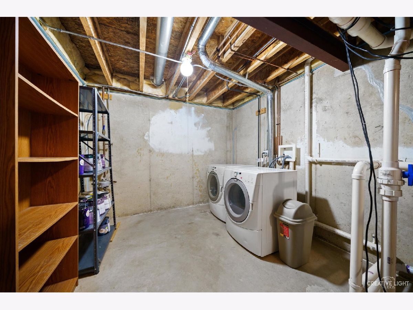
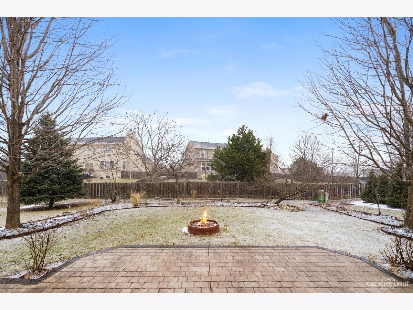
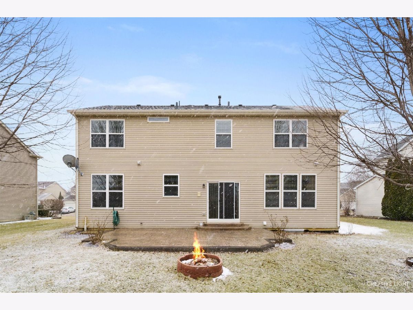
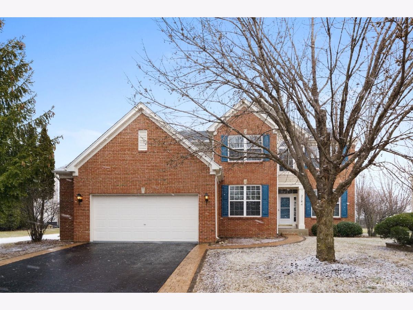
Room Specifics
Total Bedrooms: 4
Bedrooms Above Ground: 4
Bedrooms Below Ground: 0
Dimensions: —
Floor Type: —
Dimensions: —
Floor Type: —
Dimensions: —
Floor Type: —
Full Bathrooms: 4
Bathroom Amenities: Separate Shower,Double Sink
Bathroom in Basement: 1
Rooms: —
Basement Description: Finished
Other Specifics
| 2 | |
| — | |
| Asphalt | |
| — | |
| — | |
| 80 X 125 | |
| — | |
| — | |
| — | |
| — | |
| Not in DB | |
| — | |
| — | |
| — | |
| — |
Tax History
| Year | Property Taxes |
|---|---|
| 2022 | $10,477 |
Contact Agent
Nearby Similar Homes
Nearby Sold Comparables
Contact Agent
Listing Provided By
john greene, Realtor




