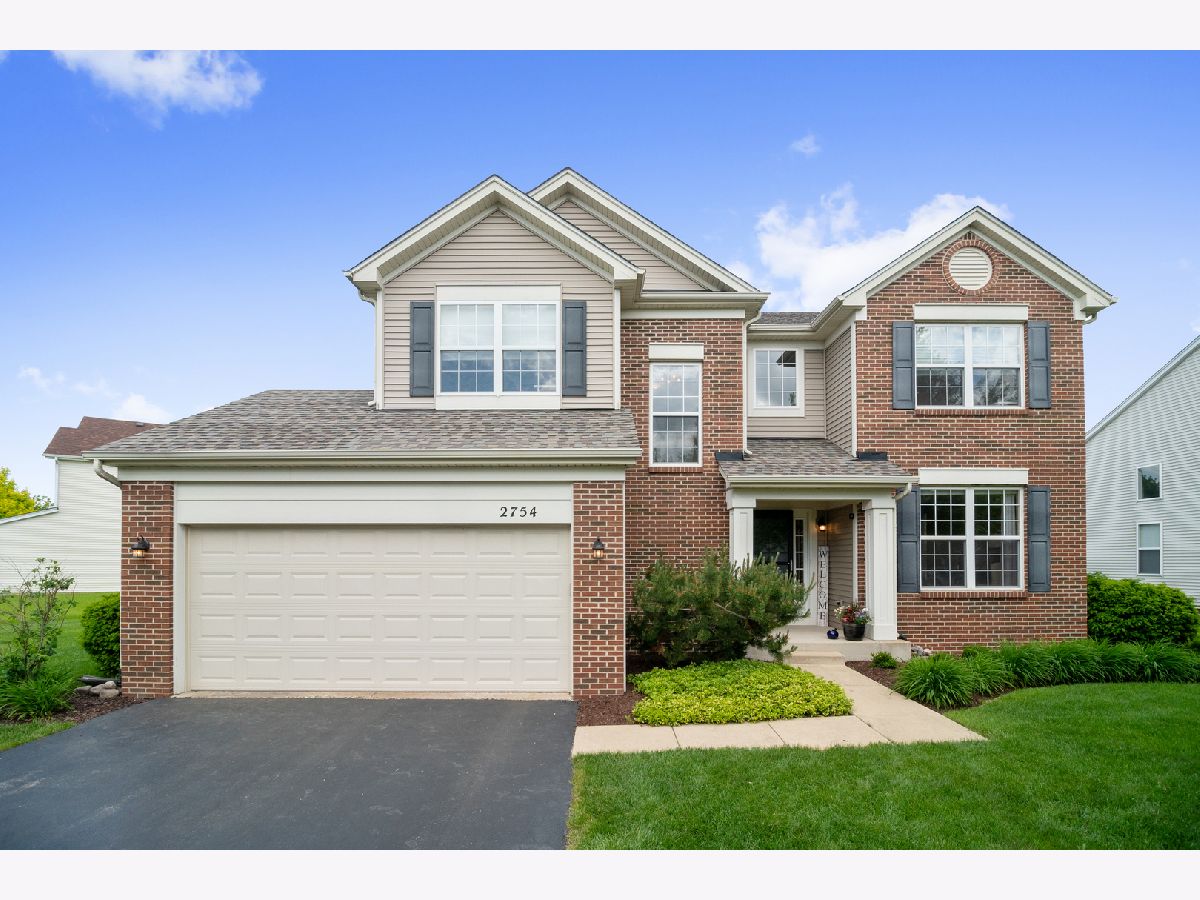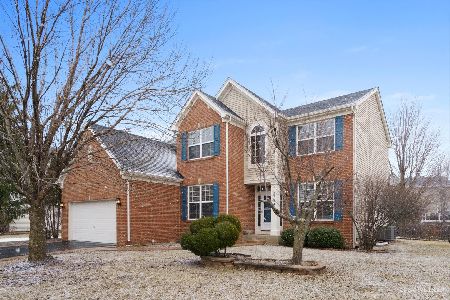2754 Rourke Drive, Aurora, Illinois 60503
$338,000
|
Sold
|
|
| Status: | Closed |
| Sqft: | 2,456 |
| Cost/Sqft: | $138 |
| Beds: | 4 |
| Baths: | 3 |
| Year Built: | 2004 |
| Property Taxes: | $10,078 |
| Days On Market: | 2062 |
| Lot Size: | 0,20 |
Description
This home will not disappoint!! Lovely 4 bedroom 2 1/2 bath home with a full finished basement offering an office with roughed in bathroom. First floor features hardwood floors throughout, freshly painted ceilings, baseboards, trim, and windowsills. 2020 kitchen refresh with new microwave, dishwasher, and freshly painted cabinets with new handles and pulls. Kitchen flows into the eating area and opens into the family room. Family room has an updated stone veneer wood burning fireplace with stone slab, ceiling fan, large windows overlooking the backyard, and the room is wired for surround sound! Convenient first floor laundry room too. New carpet and paint throughout the entire 2nd floor! You will love the large master bedroom with 2 closets, one being a very large walk in. Master bathroom offers vanity with two sinks & built in makeup area, soaking tub and separate walk in shower. 3 additional bedrooms also have ceiling fans and tons of closet space. Full finished basement offers storage space, a huge open rec room, workout area and private office with roughed in bathroom that could also be used as a 5th bedroom. Additional updates include a newer garage door, updated lighting both inside and outside of the home, windows replaced in 2014, hardwood floors installed in the dining room and living room in 2019, new hot water heater, sump pump and roof in 2018. All this and the sellers are offering a home warranty with the home!! Fully fenced backyard can be appreciated from the newly restored deck that will be freshly stained June 2020. Need a large open space for a game of catch or volleyball? This home also has a large side yard to fit those needs! Enjoy all this wonderful community with award winning schools has to offer; ponds, walking trails and numerous organized activities including an annual easter egg hunt, Halloween and Christmas light decorating contests, organized community garage sale weekend & a Amber Fields Fest.
Property Specifics
| Single Family | |
| — | |
| Traditional | |
| 2004 | |
| Full | |
| — | |
| No | |
| 0.2 |
| Kendall | |
| — | |
| 375 / Annual | |
| Insurance | |
| Public | |
| Public Sewer | |
| 10730556 | |
| 0312280022 |
Nearby Schools
| NAME: | DISTRICT: | DISTANCE: | |
|---|---|---|---|
|
Grade School
Wolfs Crossing Elementary School |
308 | — | |
|
Middle School
Bednarcik Junior High School |
308 | Not in DB | |
|
High School
Oswego East High School |
308 | Not in DB | |
Property History
| DATE: | EVENT: | PRICE: | SOURCE: |
|---|---|---|---|
| 15 Jul, 2020 | Sold | $338,000 | MRED MLS |
| 4 Jun, 2020 | Under contract | $339,900 | MRED MLS |
| 31 May, 2020 | Listed for sale | $339,900 | MRED MLS |



































Room Specifics
Total Bedrooms: 4
Bedrooms Above Ground: 4
Bedrooms Below Ground: 0
Dimensions: —
Floor Type: Carpet
Dimensions: —
Floor Type: Carpet
Dimensions: —
Floor Type: Carpet
Full Bathrooms: 3
Bathroom Amenities: Separate Shower,Double Sink,Soaking Tub
Bathroom in Basement: 0
Rooms: Office,Recreation Room,Exercise Room
Basement Description: Finished
Other Specifics
| 2 | |
| Concrete Perimeter | |
| Asphalt | |
| Deck, Storms/Screens | |
| Fenced Yard | |
| 55X155X87X143 | |
| Full | |
| Full | |
| Hardwood Floors, First Floor Laundry, Walk-In Closet(s) | |
| Range, Microwave, Dishwasher, Refrigerator, Disposal | |
| Not in DB | |
| Park, Lake, Curbs, Sidewalks, Street Lights | |
| — | |
| — | |
| Wood Burning |
Tax History
| Year | Property Taxes |
|---|---|
| 2020 | $10,078 |
Contact Agent
Nearby Similar Homes
Nearby Sold Comparables
Contact Agent
Listing Provided By
Berkshire Hathaway HomeServices Elite Realtors






