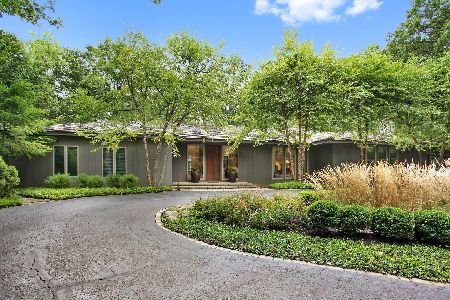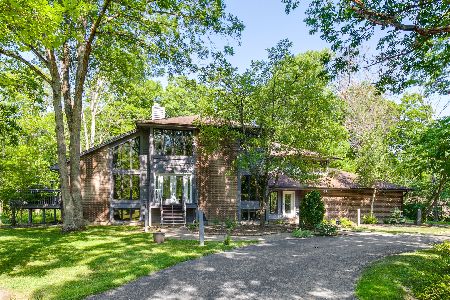2785 Daiquiri Drive, Riverwoods, Illinois 60015
$430,000
|
Sold
|
|
| Status: | Closed |
| Sqft: | 3,282 |
| Cost/Sqft: | $145 |
| Beds: | 3 |
| Baths: | 3 |
| Year Built: | 1956 |
| Property Taxes: | $15,669 |
| Days On Market: | 2302 |
| Lot Size: | 2,23 |
Description
Spacious and private estate on 2.23 acres with views of nature out every window! Charming turret entry opens onto the freshly painted living and dining areas with exposed wood beams, natural stone fireplace and hardwood floors. Eat-in kitchen features cherry cabinets, granite countertops, and full bath. Sun drenched 4-season sunroom with stone fireplace doubles as a family room and opens to the expansive deck that wraps three side of the home! Master bedroom boasts soaring cathedral ceilings, cosy fireplace, attached atrium perfect for sitting room or office, private balcony, and grand master bath with jacuzzi tub, separate shower, bidet, and double sinks. Two additional large bedrooms with walk-in closets, additional full bath and laundry room complete the second floor. Enjoy the best of both worlds with all the benefits of Riverwoods's amazing schools and easy access to 294 as well as the privacy of this forest retreat!
Property Specifics
| Single Family | |
| — | |
| Cottage | |
| 1956 | |
| None | |
| — | |
| No | |
| 2.23 |
| Lake | |
| — | |
| — / Not Applicable | |
| None | |
| Private Well | |
| Public Sewer | |
| 10567605 | |
| 15364010140000 |
Property History
| DATE: | EVENT: | PRICE: | SOURCE: |
|---|---|---|---|
| 2 Mar, 2020 | Sold | $430,000 | MRED MLS |
| 31 Jan, 2020 | Under contract | $475,000 | MRED MLS |
| — | Last price change | $499,000 | MRED MLS |
| 6 Nov, 2019 | Listed for sale | $499,000 | MRED MLS |
Room Specifics
Total Bedrooms: 3
Bedrooms Above Ground: 3
Bedrooms Below Ground: 0
Dimensions: —
Floor Type: Hardwood
Dimensions: —
Floor Type: Hardwood
Full Bathrooms: 3
Bathroom Amenities: Whirlpool,Separate Shower,Double Sink,Bidet
Bathroom in Basement: —
Rooms: Heated Sun Room,Foyer,Atrium,Balcony/Porch/Lanai,Deck
Basement Description: None
Other Specifics
| 2 | |
| — | |
| — | |
| — | |
| Cul-De-Sac,Wooded | |
| 261X331 | |
| Unfinished | |
| Full | |
| Vaulted/Cathedral Ceilings, Skylight(s), Hardwood Floors, Second Floor Laundry, First Floor Full Bath, Walk-In Closet(s) | |
| Range, Dishwasher, Refrigerator, Washer, Dryer | |
| Not in DB | |
| — | |
| — | |
| — | |
| Gas Log |
Tax History
| Year | Property Taxes |
|---|---|
| 2020 | $15,669 |
Contact Agent
Nearby Sold Comparables
Contact Agent
Listing Provided By
@properties






