2745 Daiquiri Drive, Riverwoods, Illinois 60015
$935,000
|
Sold
|
|
| Status: | Closed |
| Sqft: | 4,680 |
| Cost/Sqft: | $191 |
| Beds: | 5 |
| Baths: | 3 |
| Year Built: | 1996 |
| Property Taxes: | $18,751 |
| Days On Market: | 2022 |
| Lot Size: | 1,52 |
Description
Not your typical Riverwoods ranch! 1 1/2 acre landscaped property is the setting for this architecturally impressive custom ranch with the quality and all the current amenities everyone is looking for. This house was completely remodeled and rebuilt with a well thought-out, very easy-living, great flowing floor plan that will never become "dated." Hardwood floors throughout and all neutral finishes. Volume ceilings and skylights make for a light and cheery atmosphere throughout. 3 fireplaces provide a cozy warm ambiance. Master suite has abundant custom closets and a deluxe spacious bath including steam shower, whirlpool tub, deluxe sauna, his-and hers vanities. Walk-out from master suite to deck and gorgeous property. Huge cook's kitchen with top of line appliances and finishes. Lovely bright large sun room with great views. 4 car heated garage with new epoxy flooring. 5th bedroom/office with adjacent full bath. Must see, YOU WILL FALL IN LOVE!
Property Specifics
| Single Family | |
| — | |
| Contemporary | |
| 1996 | |
| None | |
| — | |
| No | |
| 1.52 |
| Lake | |
| — | |
| 0 / Not Applicable | |
| None | |
| Private Well | |
| Public Sewer | |
| 10816571 | |
| 15364010030000 |
Nearby Schools
| NAME: | DISTRICT: | DISTANCE: | |
|---|---|---|---|
|
Grade School
Wilmot Elementary School |
109 | — | |
|
Middle School
Charles J Caruso Middle School |
109 | Not in DB | |
|
High School
Deerfield High School |
113 | Not in DB | |
Property History
| DATE: | EVENT: | PRICE: | SOURCE: |
|---|---|---|---|
| 28 Oct, 2020 | Sold | $935,000 | MRED MLS |
| 16 Aug, 2020 | Under contract | $895,000 | MRED MLS |
| 12 Aug, 2020 | Listed for sale | $895,000 | MRED MLS |
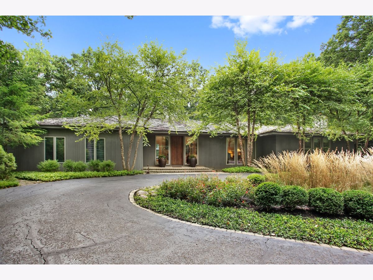
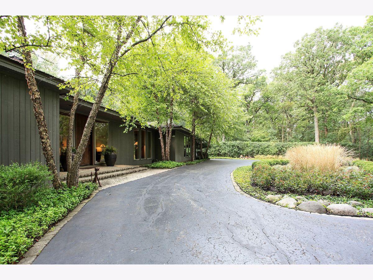
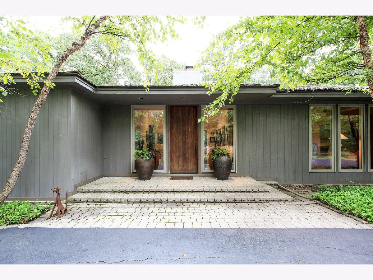
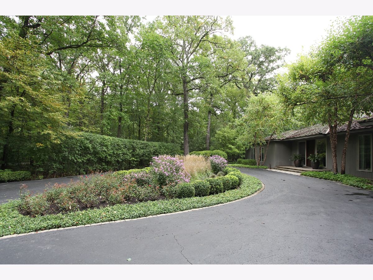
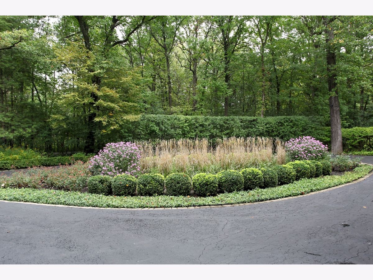
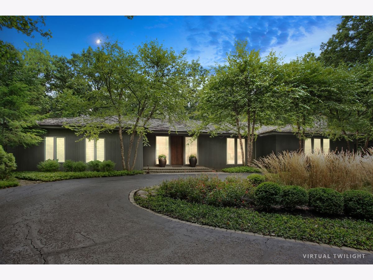
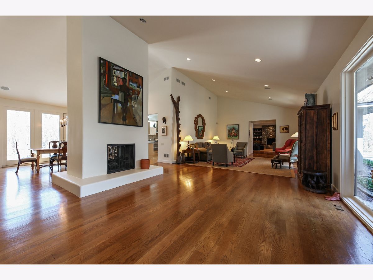
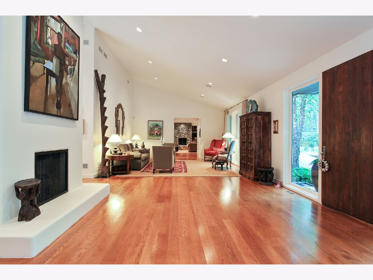
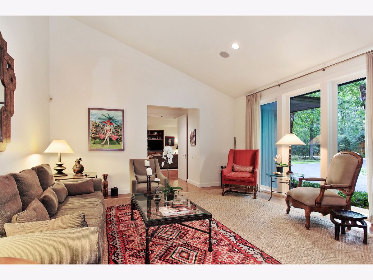
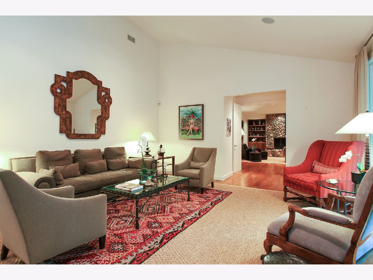
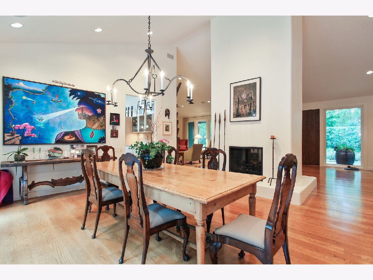
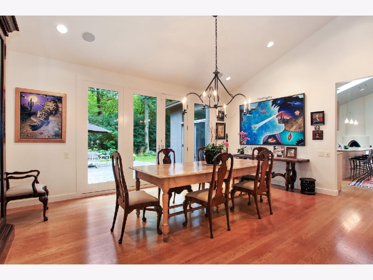
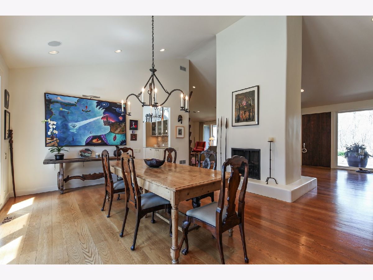
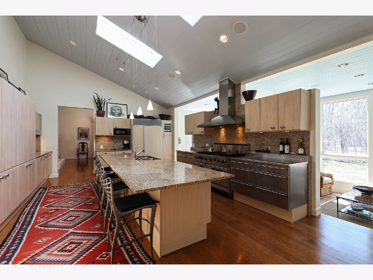
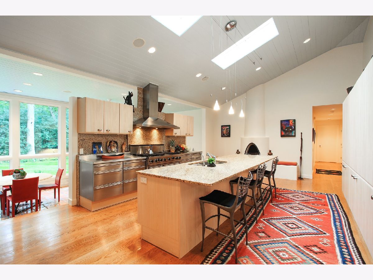
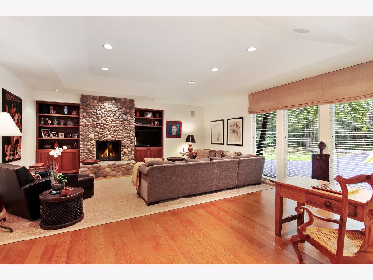
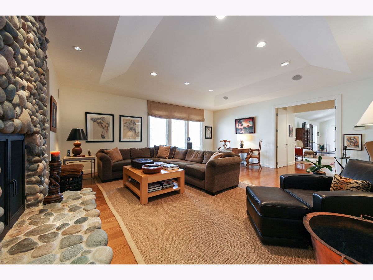
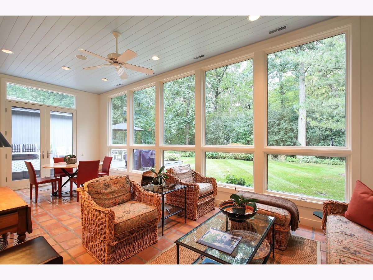
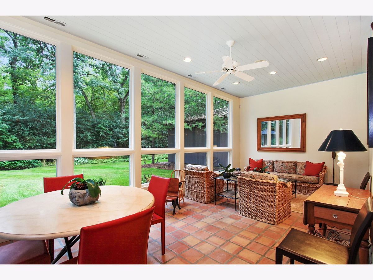
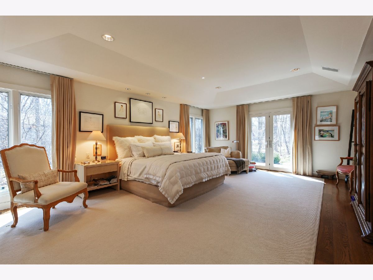
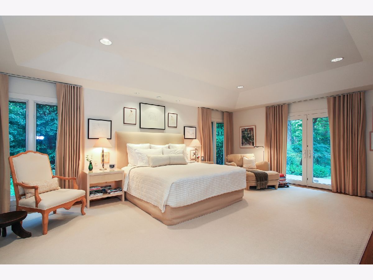
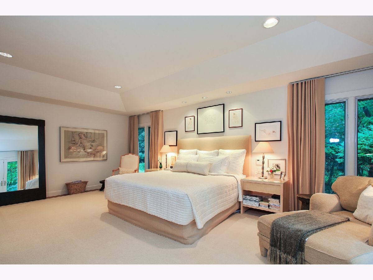
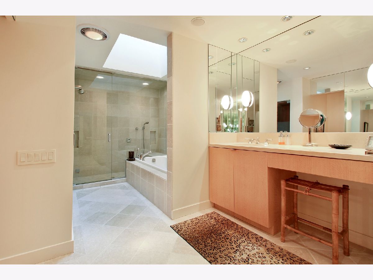
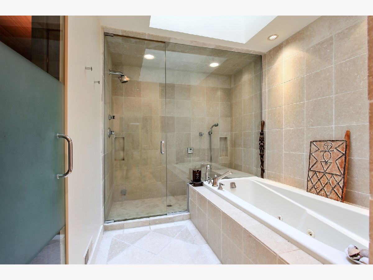
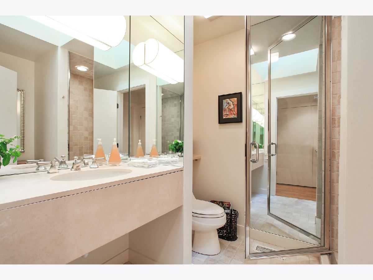
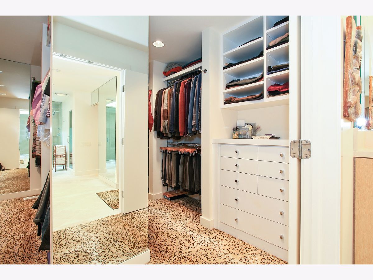
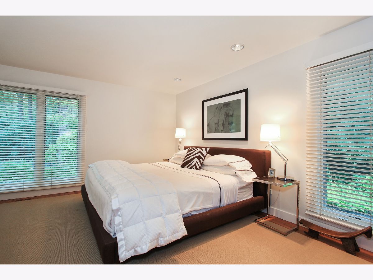
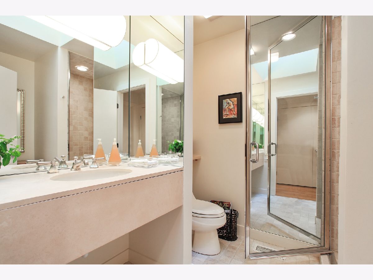
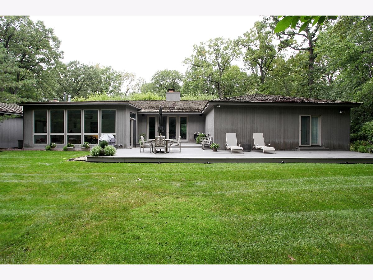
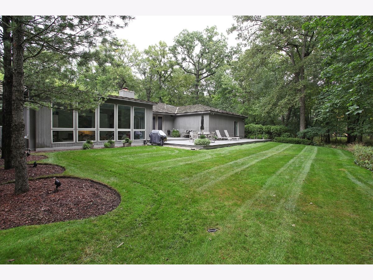
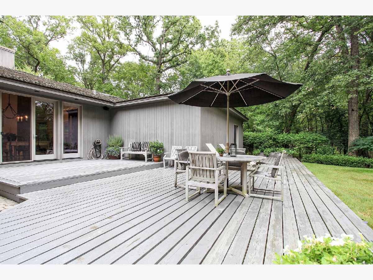
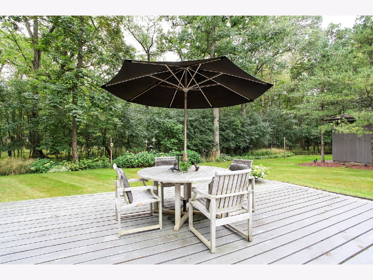
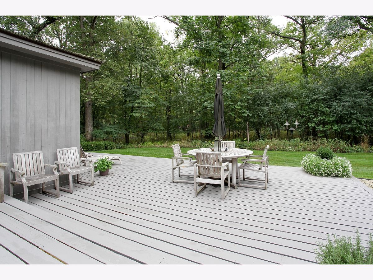
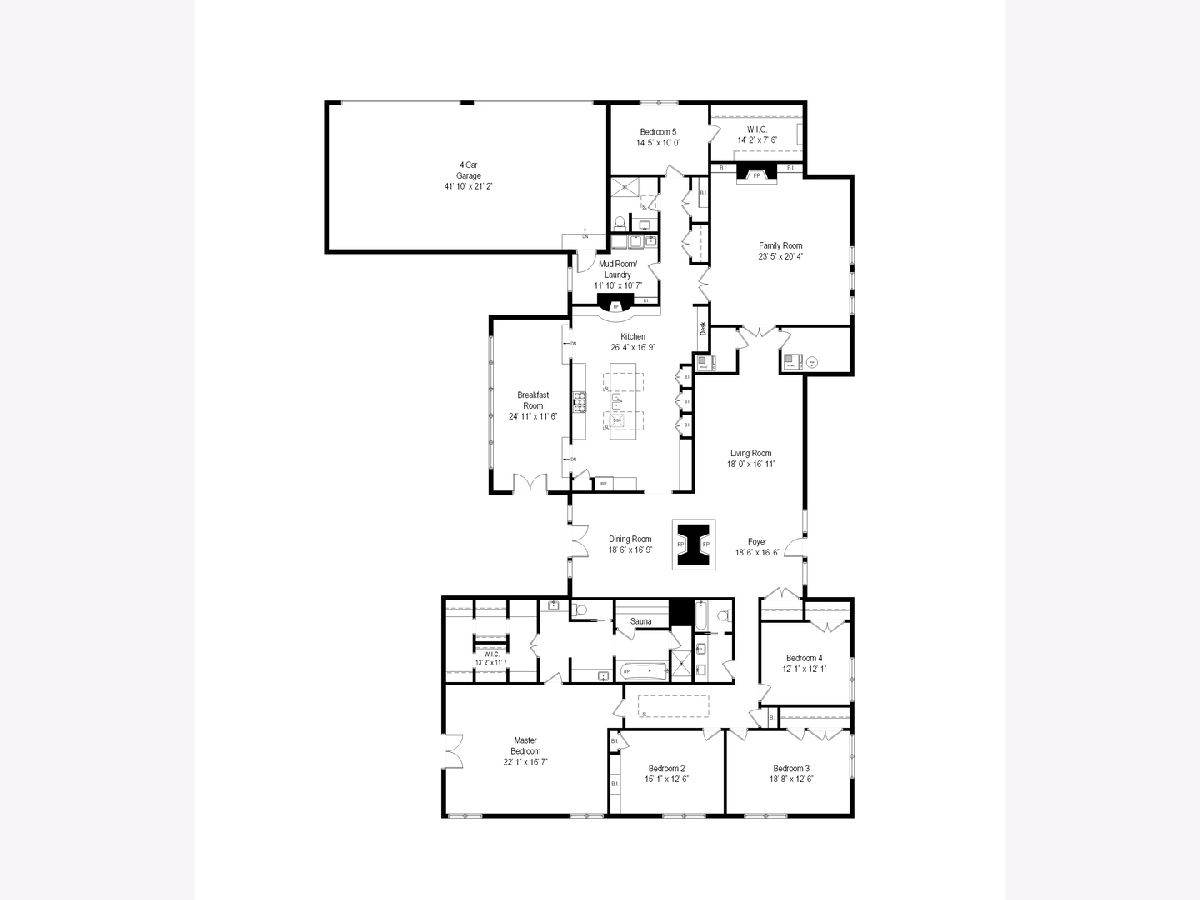
Room Specifics
Total Bedrooms: 5
Bedrooms Above Ground: 5
Bedrooms Below Ground: 0
Dimensions: —
Floor Type: Hardwood
Dimensions: —
Floor Type: Hardwood
Dimensions: —
Floor Type: Hardwood
Dimensions: —
Floor Type: —
Full Bathrooms: 3
Bathroom Amenities: Whirlpool,Separate Shower,Steam Shower,Double Sink
Bathroom in Basement: 0
Rooms: Bedroom 5,Foyer,Sun Room
Basement Description: None
Other Specifics
| 4 | |
| Concrete Perimeter | |
| Asphalt | |
| Deck | |
| Wooded | |
| 219 X 331 | |
| Unfinished | |
| Full | |
| Skylight(s), Sauna/Steam Room, Hardwood Floors, Heated Floors, First Floor Bedroom, First Floor Laundry | |
| Range, Microwave, Dishwasher, Refrigerator, High End Refrigerator, Washer, Dryer, Disposal | |
| Not in DB | |
| — | |
| — | |
| — | |
| Double Sided, Wood Burning |
Tax History
| Year | Property Taxes |
|---|---|
| 2020 | $18,751 |
Contact Agent
Nearby Sold Comparables
Contact Agent
Listing Provided By
Coldwell Banker Realty




