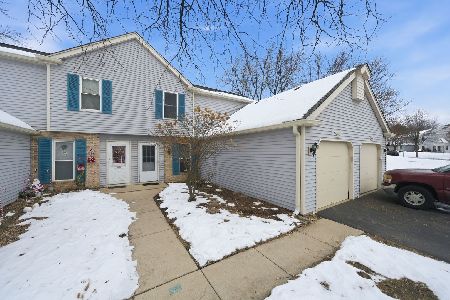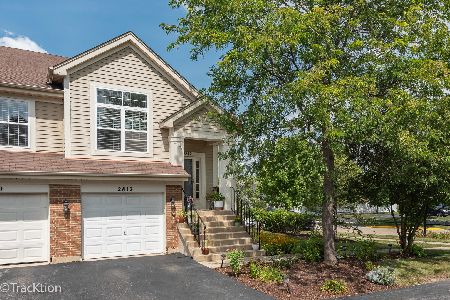2786 Packford Lane, Aurora, Illinois 60502
$108,000
|
Sold
|
|
| Status: | Closed |
| Sqft: | 1,656 |
| Cost/Sqft: | $72 |
| Beds: | 2 |
| Baths: | 2 |
| Year Built: | 2002 |
| Property Taxes: | $4,791 |
| Days On Market: | 4811 |
| Lot Size: | 0,00 |
Description
Get here quick! A favorite floor plan, the Morgan, is an open, spacious 2nd floor ranch w/soaring ceilings, 2 BR plus an office/den. Versatile living rm & dining rm. Expansive kitchen loaded w/cabinets. Master suite w/vaulted ceilings, luxury bath & WIC. Deck w/views of mature trees & IL Prairie Path*Attached garage* 204 schools* Min to train & I88 (newer Eola exit). Sold as is, no survey, taxes prorated at 100%.
Property Specifics
| Condos/Townhomes | |
| 1 | |
| — | |
| 2002 | |
| None | |
| MORGAN | |
| No | |
| — |
| Du Page | |
| Cambridge Countryside | |
| 148 / Monthly | |
| Insurance,Exterior Maintenance,Lawn Care,Snow Removal | |
| Public | |
| Public Sewer | |
| 08223562 | |
| 0431311100 |
Nearby Schools
| NAME: | DISTRICT: | DISTANCE: | |
|---|---|---|---|
|
Grade School
Young Elementary School |
204 | — | |
|
Middle School
Granger Middle School |
204 | Not in DB | |
|
High School
Metea Valley High School |
204 | Not in DB | |
Property History
| DATE: | EVENT: | PRICE: | SOURCE: |
|---|---|---|---|
| 14 Mar, 2013 | Sold | $108,000 | MRED MLS |
| 14 Dec, 2012 | Under contract | $120,000 | MRED MLS |
| 21 Nov, 2012 | Listed for sale | $120,000 | MRED MLS |
Room Specifics
Total Bedrooms: 2
Bedrooms Above Ground: 2
Bedrooms Below Ground: 0
Dimensions: —
Floor Type: Carpet
Full Bathrooms: 2
Bathroom Amenities: Separate Shower,Double Sink,Soaking Tub
Bathroom in Basement: —
Rooms: Breakfast Room,Den
Basement Description: None
Other Specifics
| 1 | |
| Concrete Perimeter | |
| Asphalt | |
| Balcony, Deck, Porch, Storms/Screens | |
| — | |
| COMMON | |
| — | |
| Full | |
| Vaulted/Cathedral Ceilings, Storage | |
| Range, Microwave, Dishwasher, Refrigerator, Washer, Dryer, Disposal | |
| Not in DB | |
| — | |
| — | |
| Bike Room/Bike Trails, Park | |
| — |
Tax History
| Year | Property Taxes |
|---|---|
| 2013 | $4,791 |
Contact Agent
Nearby Similar Homes
Nearby Sold Comparables
Contact Agent
Listing Provided By
Coldwell Banker The Real Estate Group





