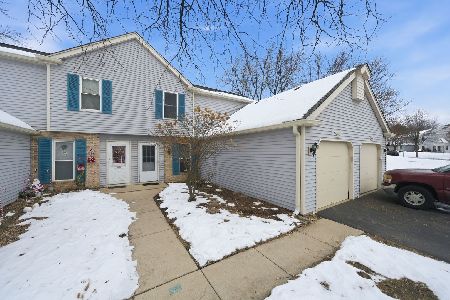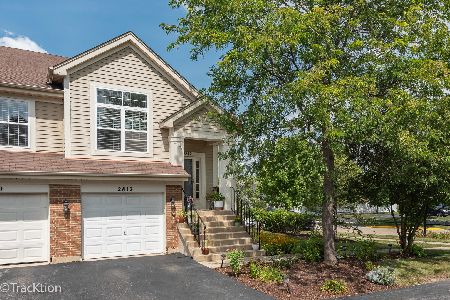2788 Packford Lane, Aurora, Illinois 60502
$113,000
|
Sold
|
|
| Status: | Closed |
| Sqft: | 1,305 |
| Cost/Sqft: | $88 |
| Beds: | 2 |
| Baths: | 2 |
| Year Built: | 2002 |
| Property Taxes: | $4,456 |
| Days On Market: | 5233 |
| Lot Size: | 0,00 |
Description
Picture perfect! Beautiful main floor unit. Naperville Schools. Well-kept, updated and well-appointed. Ceramic tile and Oak cabinetry in foyer, kitchen and baths. Hunter-Douglass blinds. Two-story family room with remote control upper blinds. Plenty of closet space. Near Prairie Path, Outlet Mall, I-88 and park. Large master bath with separate shower, double sinks and tub. Ready to move-in and enjoy!
Property Specifics
| Condos/Townhomes | |
| 1 | |
| — | |
| 2002 | |
| None | |
| SORREL | |
| No | |
| — |
| Du Page | |
| Cambridge Countryside | |
| 116 / Monthly | |
| Insurance,Exterior Maintenance,Lawn Care,Snow Removal | |
| Public | |
| Public Sewer | |
| 07911258 | |
| 0431311101 |
Property History
| DATE: | EVENT: | PRICE: | SOURCE: |
|---|---|---|---|
| 28 Dec, 2007 | Sold | $183,000 | MRED MLS |
| 9 Oct, 2007 | Under contract | $189,900 | MRED MLS |
| — | Last price change | $196,000 | MRED MLS |
| 31 Jul, 2007 | Listed for sale | $196,000 | MRED MLS |
| 15 May, 2012 | Sold | $113,000 | MRED MLS |
| 27 Mar, 2012 | Under contract | $115,000 | MRED MLS |
| — | Last price change | $120,000 | MRED MLS |
| 26 Sep, 2011 | Listed for sale | $148,000 | MRED MLS |
Room Specifics
Total Bedrooms: 2
Bedrooms Above Ground: 2
Bedrooms Below Ground: 0
Dimensions: —
Floor Type: Carpet
Full Bathrooms: 2
Bathroom Amenities: Separate Shower,Double Sink
Bathroom in Basement: 0
Rooms: Breakfast Room
Basement Description: None
Other Specifics
| 1 | |
| Concrete Perimeter | |
| Asphalt | |
| Storms/Screens | |
| Common Grounds | |
| COMMON | |
| — | |
| Full | |
| Vaulted/Cathedral Ceilings, First Floor Bedroom | |
| Range, Dishwasher, Refrigerator, Disposal | |
| Not in DB | |
| — | |
| — | |
| Bike Room/Bike Trails | |
| — |
Tax History
| Year | Property Taxes |
|---|---|
| 2007 | $3,885 |
| 2012 | $4,456 |
Contact Agent
Nearby Similar Homes
Nearby Sold Comparables
Contact Agent
Listing Provided By
john greene, Realtor





