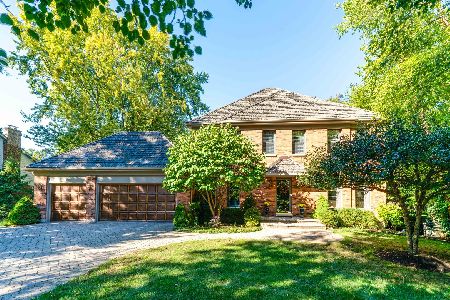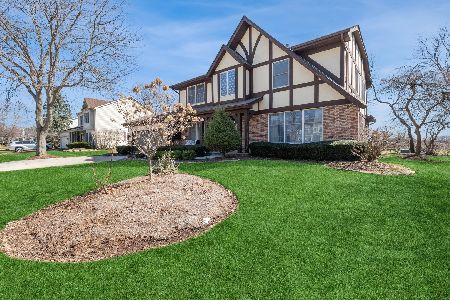279 Adler Drive, Libertyville, Illinois 60048
$466,000
|
Sold
|
|
| Status: | Closed |
| Sqft: | 2,499 |
| Cost/Sqft: | $196 |
| Beds: | 4 |
| Baths: | 4 |
| Year Built: | 1986 |
| Property Taxes: | $11,261 |
| Days On Market: | 2721 |
| Lot Size: | 0,27 |
Description
Adler Dr welcomes you to a charming 2 story home located in cul-de-sac location. Enter into foyer that leads into formal dining & separate living room. The family room is graced with rustic wood beams, cozy brick fireplace & access to backyard. Host dinner parties in your spacious kitchen that boasts TONS of counter space, breakfast bar, eating area, s/s appliances, & pantry closet. Convenient mudroom/laundry room with small kitchenette! Master suite is impressive with 2 WIC's, 2 vanity areas & private bath. The basement offers a 2nd family room section or rec room, exercise space, full bath, & area tucked away with sink! Peaceful backyard that backs up to a quiet field. Beautiful landscaping with lush foliage!! Park & walking trail right next door! Perfect location! Within minutes to downtown Libertyville!! Tons of local dining options, boutiques, year round festivals & farmers markets!!! A/C 4 years old & NEW FURNACE!
Property Specifics
| Single Family | |
| — | |
| — | |
| 1986 | |
| Full | |
| SANDHURST | |
| No | |
| 0.27 |
| Lake | |
| Cedar Glen | |
| 0 / Not Applicable | |
| None | |
| Public | |
| Public Sewer | |
| 09980309 | |
| 11084030850000 |
Nearby Schools
| NAME: | DISTRICT: | DISTANCE: | |
|---|---|---|---|
|
Grade School
Adler Park School |
70 | — | |
|
Middle School
Highland Middle School |
70 | Not in DB | |
|
High School
Libertyville High School |
128 | Not in DB | |
Property History
| DATE: | EVENT: | PRICE: | SOURCE: |
|---|---|---|---|
| 16 Mar, 2007 | Sold | $595,000 | MRED MLS |
| 1 Feb, 2007 | Under contract | $610,000 | MRED MLS |
| 15 Jan, 2007 | Listed for sale | $610,000 | MRED MLS |
| 30 Nov, 2018 | Sold | $466,000 | MRED MLS |
| 10 Nov, 2018 | Under contract | $489,000 | MRED MLS |
| — | Last price change | $498,000 | MRED MLS |
| 10 Jun, 2018 | Listed for sale | $535,000 | MRED MLS |
Room Specifics
Total Bedrooms: 4
Bedrooms Above Ground: 4
Bedrooms Below Ground: 0
Dimensions: —
Floor Type: Hardwood
Dimensions: —
Floor Type: Carpet
Dimensions: —
Floor Type: Carpet
Full Bathrooms: 4
Bathroom Amenities: Double Sink
Bathroom in Basement: 1
Rooms: Eating Area,Play Room,Recreation Room,Exercise Room,Other Room,Foyer
Basement Description: Finished
Other Specifics
| 2 | |
| — | |
| — | |
| Deck, Storms/Screens | |
| Cul-De-Sac,Forest Preserve Adjacent,Landscaped,Park Adjacent | |
| 76X127X115X133 | |
| — | |
| Full | |
| Hardwood Floors, First Floor Laundry | |
| Double Oven, Microwave, Dishwasher, Refrigerator, Washer, Dryer, Disposal, Indoor Grill, Stainless Steel Appliance(s) | |
| Not in DB | |
| Sidewalks, Street Lights, Street Paved | |
| — | |
| — | |
| Gas Log, Gas Starter |
Tax History
| Year | Property Taxes |
|---|---|
| 2007 | $8,000 |
| 2018 | $11,261 |
Contact Agent
Nearby Sold Comparables
Contact Agent
Listing Provided By
RE/MAX Suburban





