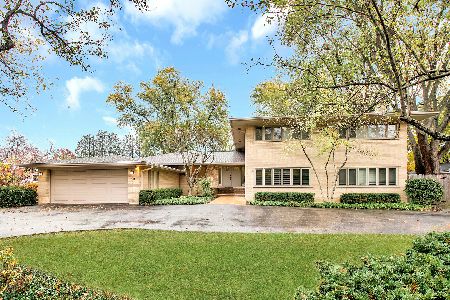279 Aspen Lane, Highland Park, Illinois 60035
$925,000
|
Sold
|
|
| Status: | Closed |
| Sqft: | 4,211 |
| Cost/Sqft: | $235 |
| Beds: | 4 |
| Baths: | 5 |
| Year Built: | 1964 |
| Property Taxes: | $22,843 |
| Days On Market: | 1548 |
| Lot Size: | 0,47 |
Description
One of a kind custom home in east Highland Park. Highest quality finishes throughout. Soaring 17' high beamed ceilings, beautiful views of fully fenced very private 1/2 acre lot. Smashing state of the art kitchen with hand -made Italian solid rift-cut oak cabinets which was featured in Eat magazine, top of the line Wolf, Sub Zero and Miele appliances. A second prep kitchen with a professional grille and exhaust system for somebody who really likes cooking regardless of the weather outside. 4 bedrooms, 4 1/2 baths with first floor master bedroom suite and 2 large bedrooms upstairs. A private office adjacent to master suite and front door for a work at home convenience. A fully equipped spa at the lower level featuring a sauna, steam shower wet bar and an antique pool table. Very versatile floor plan that could work for any family. 3 1/2 car garage with an EV charger. Close to expressway, parks, Ravinia and beautiful grounds of Chicago Botanic Garden. Welcome home!
Property Specifics
| Single Family | |
| — | |
| Contemporary | |
| 1964 | |
| Full | |
| — | |
| No | |
| 0.47 |
| Lake | |
| — | |
| 0 / Not Applicable | |
| None | |
| Lake Michigan,Public | |
| Public Sewer | |
| 11222399 | |
| 16353020070000 |
Nearby Schools
| NAME: | DISTRICT: | DISTANCE: | |
|---|---|---|---|
|
Grade School
Braeside Elementary School |
112 | — | |
|
Middle School
Edgewood Middle School |
112 | Not in DB | |
|
High School
Highland Park High School |
113 | Not in DB | |
Property History
| DATE: | EVENT: | PRICE: | SOURCE: |
|---|---|---|---|
| 19 Aug, 2019 | Listed for sale | $0 | MRED MLS |
| 18 Nov, 2021 | Sold | $925,000 | MRED MLS |
| 6 Oct, 2021 | Under contract | $989,900 | MRED MLS |
| 17 Sep, 2021 | Listed for sale | $989,900 | MRED MLS |
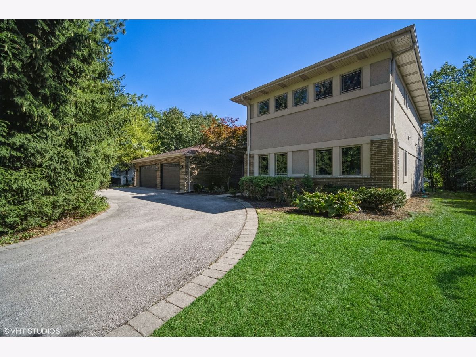
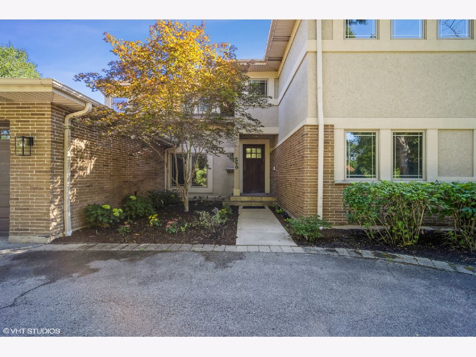
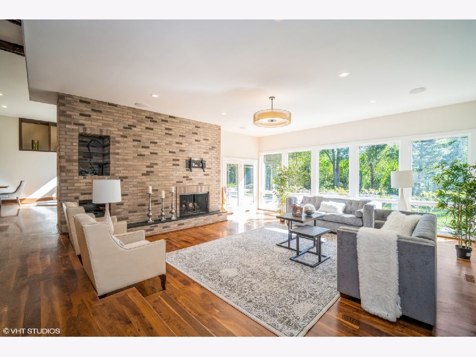
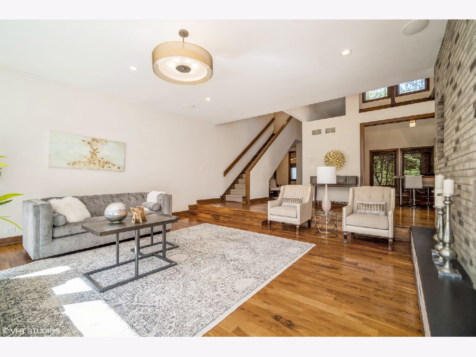
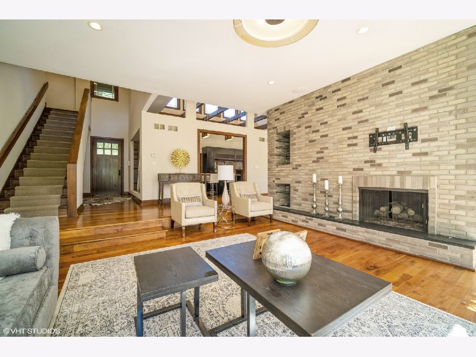
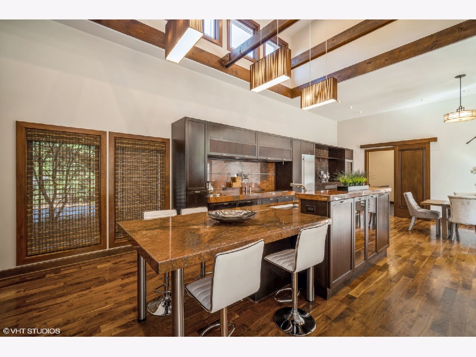
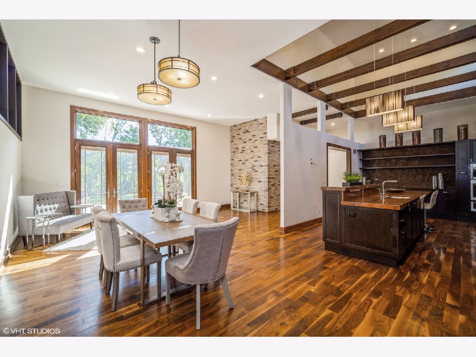
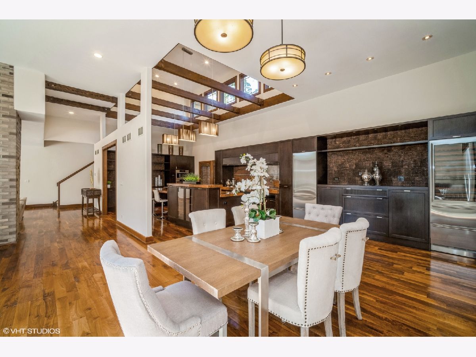
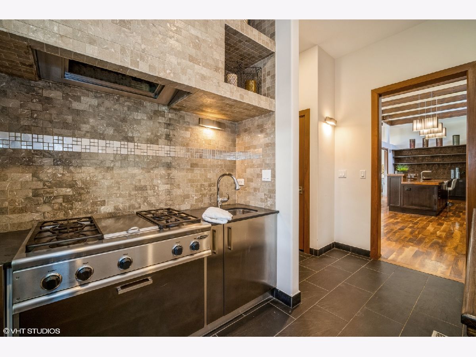
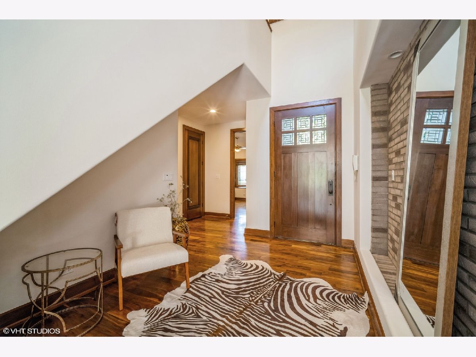
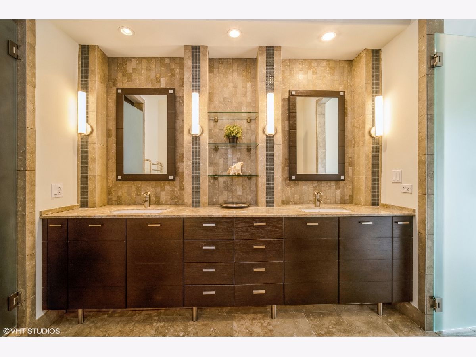
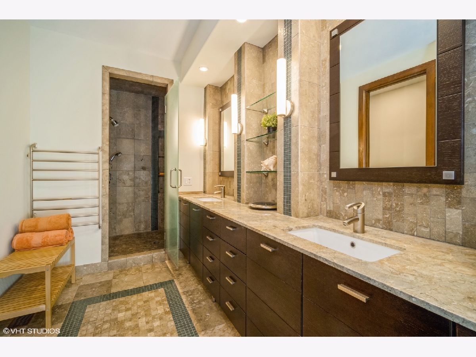
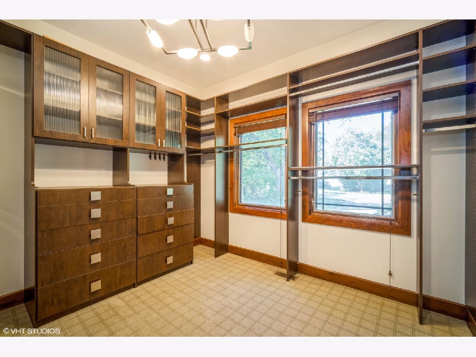
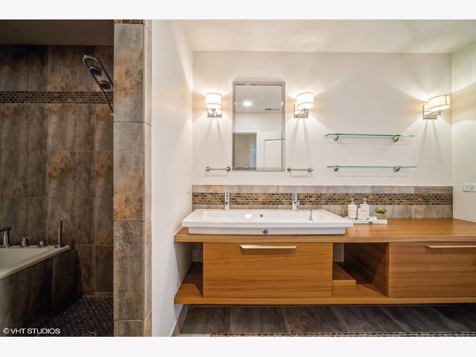
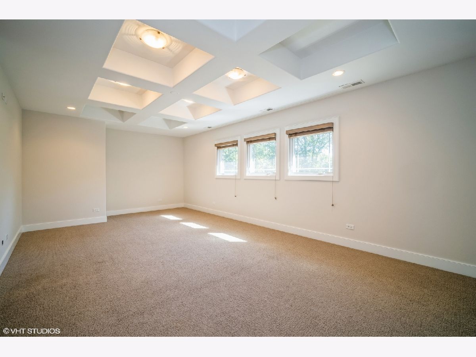
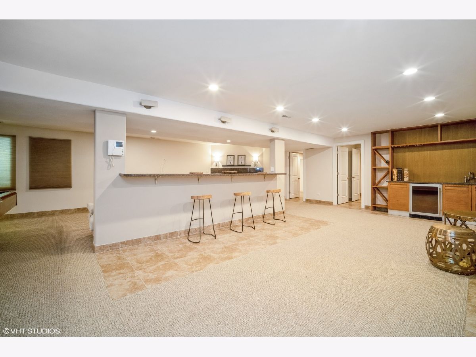
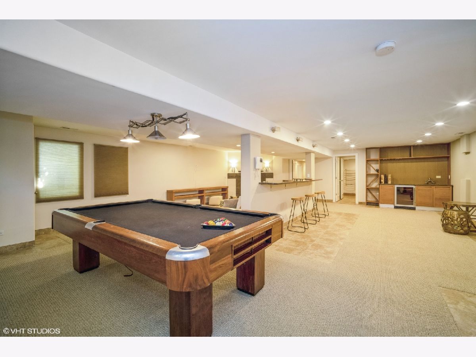
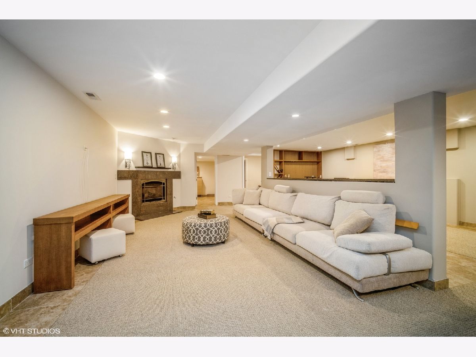
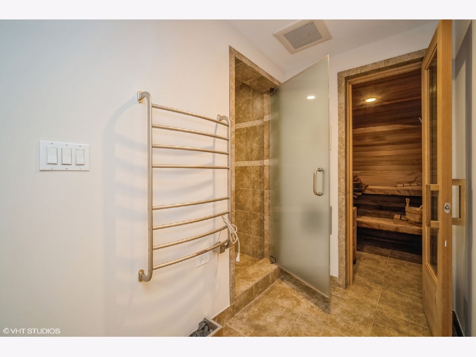
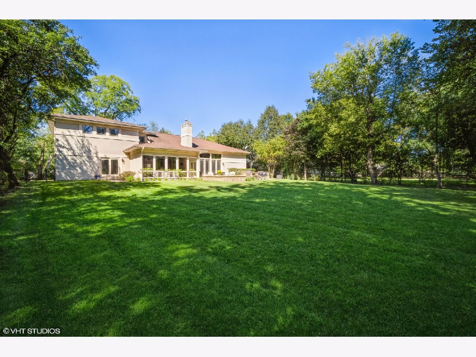
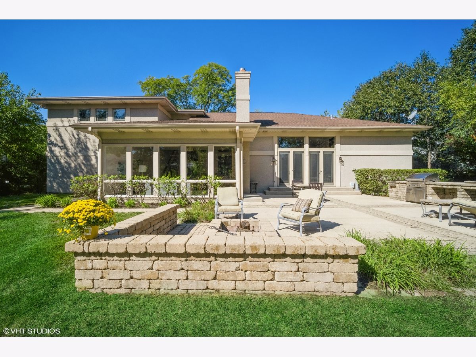
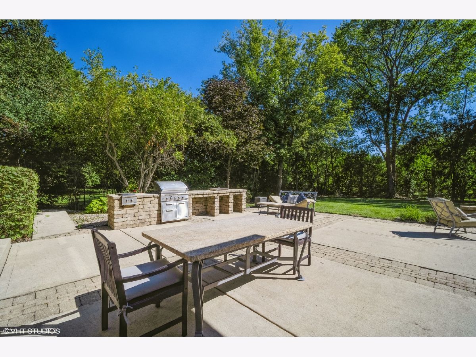
Room Specifics
Total Bedrooms: 4
Bedrooms Above Ground: 4
Bedrooms Below Ground: 0
Dimensions: —
Floor Type: Carpet
Dimensions: —
Floor Type: Carpet
Dimensions: —
Floor Type: Carpet
Full Bathrooms: 5
Bathroom Amenities: Separate Shower,Steam Shower,Double Sink,Bidet,Soaking Tub
Bathroom in Basement: 1
Rooms: Kitchen,Storage,Recreation Room,Play Room,Foyer,Walk In Closet,Office
Basement Description: Finished
Other Specifics
| 3.5 | |
| Concrete Perimeter | |
| Asphalt,Circular | |
| Patio, Storms/Screens, Outdoor Grill, Fire Pit | |
| Fenced Yard | |
| 20441 | |
| — | |
| Full | |
| Vaulted/Cathedral Ceilings, Sauna/Steam Room, Bar-Wet, Hardwood Floors, First Floor Bedroom, First Floor Laundry, First Floor Full Bath, Walk-In Closet(s), Beamed Ceilings, Granite Counters | |
| Double Oven, Range, Microwave, Dishwasher, High End Refrigerator, Bar Fridge, Washer, Dryer, Disposal, Stainless Steel Appliance(s), Wine Refrigerator, Cooktop, Built-In Oven, Range Hood, Water Purifier, Water Purifier Owned | |
| Not in DB | |
| Park, Tennis Court(s), Curbs, Sidewalks, Street Paved | |
| — | |
| — | |
| Wood Burning, Wood Burning Stove |
Tax History
| Year | Property Taxes |
|---|---|
| 2021 | $22,843 |
Contact Agent
Nearby Similar Homes
Nearby Sold Comparables
Contact Agent
Listing Provided By
Core Realty & Investments, Inc


