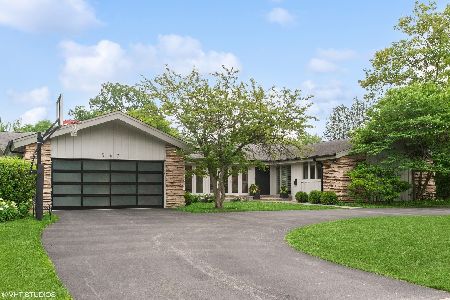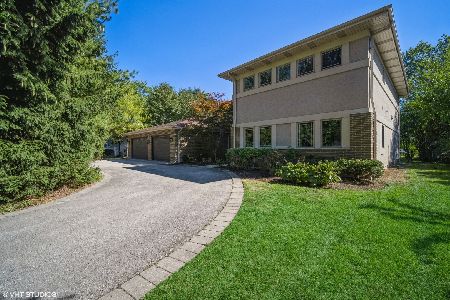315 Aspen Lane, Highland Park, Illinois 60035
$690,000
|
Sold
|
|
| Status: | Closed |
| Sqft: | 4,406 |
| Cost/Sqft: | $159 |
| Beds: | 5 |
| Baths: | 4 |
| Year Built: | 1962 |
| Property Taxes: | $17,153 |
| Days On Market: | 1871 |
| Lot Size: | 0,46 |
Description
Sunny and Open 4400 sq. ft. Mid-Century Modern Home in Braeside. Vaulted ceilings, tons of light, lovely finishes. Updated Kitchen and most baths. All on ~1/2 acre lot with gorgeous pool, deck and plenty of play space. Gourmet kitchen opens to large breakfast room with an amazing amount of cabinetry. Living room with a wall of windows opens to separate Dining Room - perfect for entertaining. Big family room with fireplace, custom built-ins and fabulous bar area. Master suite with tons of closets and dressing area. 3 additional bedrooms upstairs with updated hall bath. The lower level, all of which is above grade, offers an additional ensuite bedroom with updated bath, half bath and a separate office. If you're going to be lockdowned, this home offers the interior and exterior space you want all in a beautiful Mid-Century design.
Property Specifics
| Single Family | |
| — | |
| — | |
| 1962 | |
| None | |
| — | |
| No | |
| 0.46 |
| Lake | |
| — | |
| 0 / Not Applicable | |
| None | |
| Lake Michigan | |
| Public Sewer | |
| 10917333 | |
| 16353020050000 |
Nearby Schools
| NAME: | DISTRICT: | DISTANCE: | |
|---|---|---|---|
|
Grade School
Braeside Elementary School |
112 | — | |
|
Middle School
Edgewood Middle School |
112 | Not in DB | |
|
High School
Highland Park High School |
113 | Not in DB | |
Property History
| DATE: | EVENT: | PRICE: | SOURCE: |
|---|---|---|---|
| 12 Sep, 2013 | Sold | $720,000 | MRED MLS |
| 6 Aug, 2013 | Under contract | $750,000 | MRED MLS |
| 1 Jun, 2013 | Listed for sale | $750,000 | MRED MLS |
| 29 Jan, 2021 | Sold | $690,000 | MRED MLS |
| 3 Nov, 2020 | Under contract | $699,000 | MRED MLS |
| 30 Oct, 2020 | Listed for sale | $699,000 | MRED MLS |
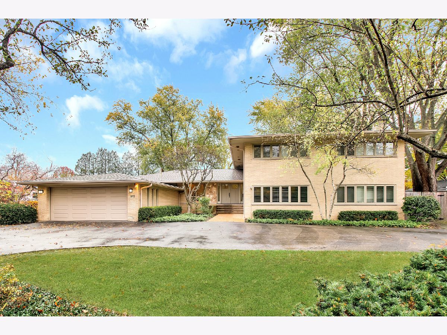
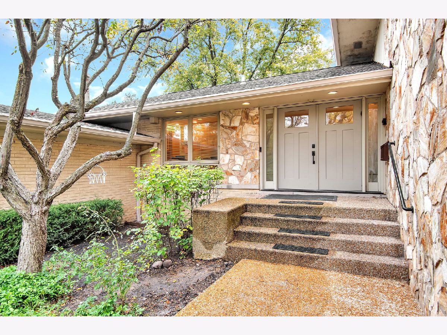
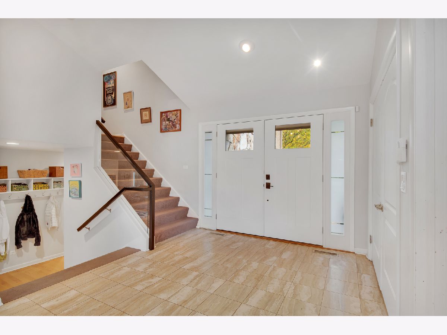
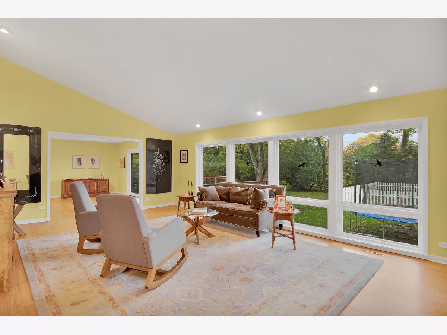
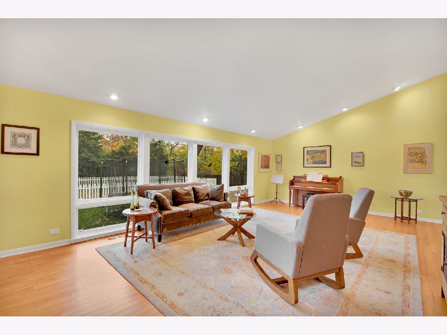
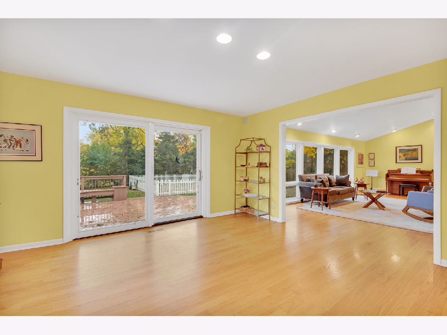
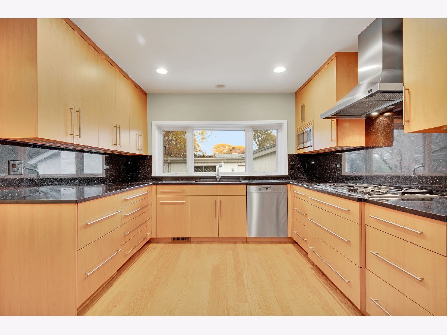
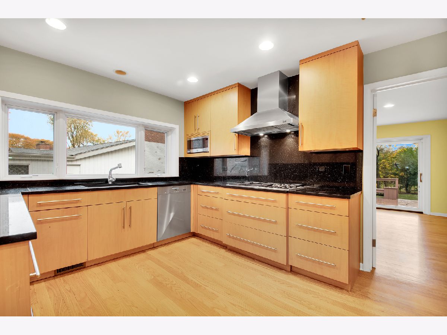
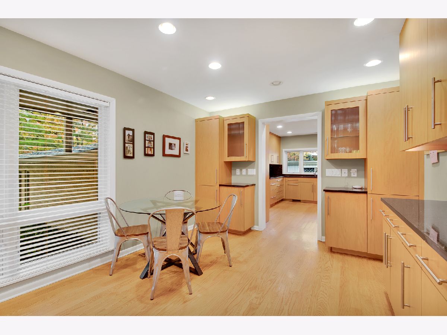
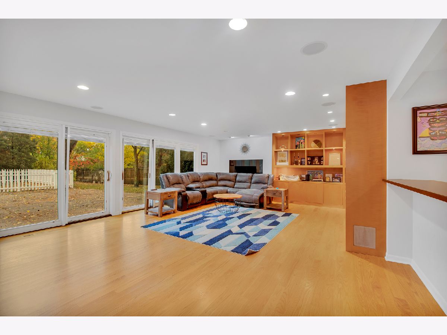
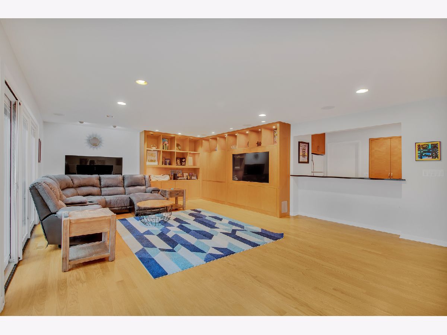
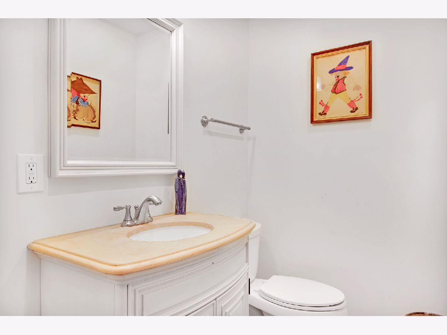
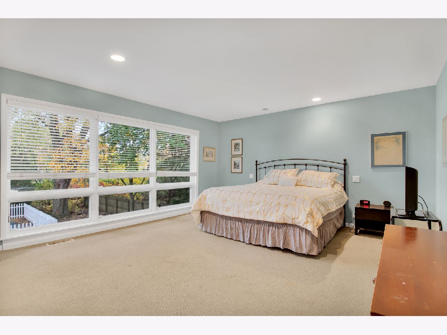
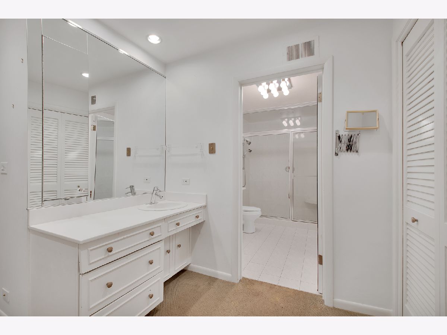
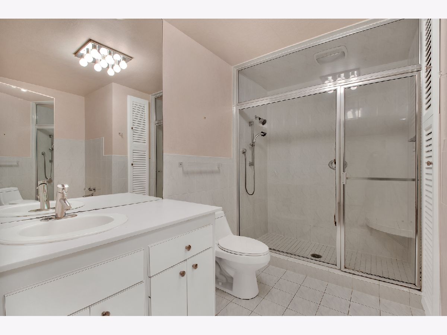
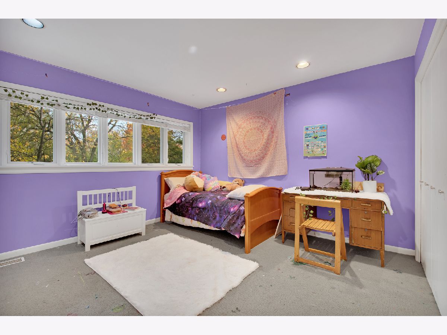
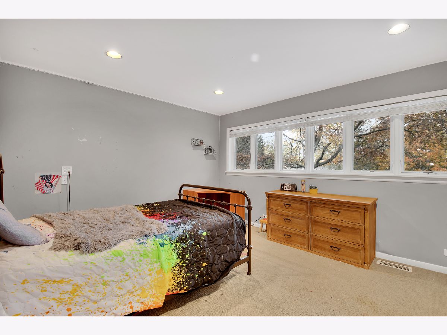
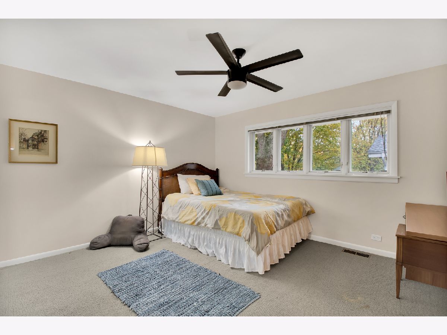
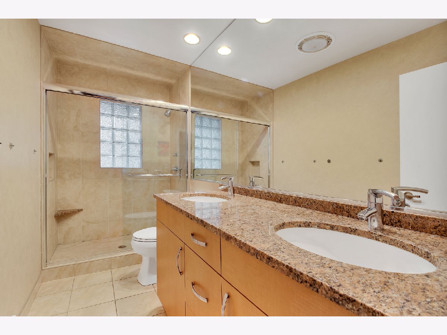
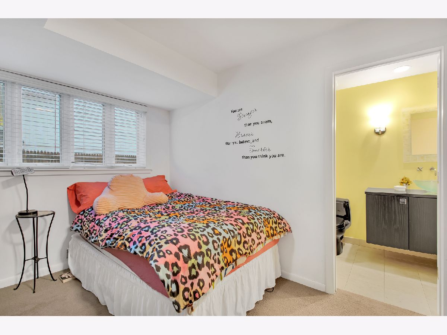
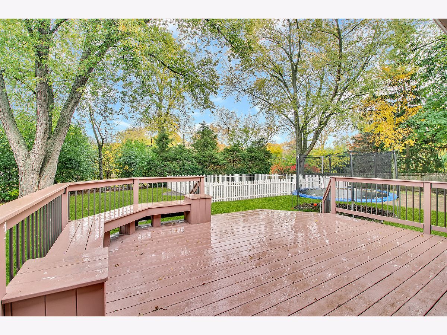
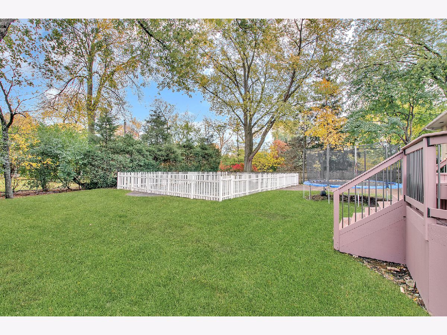
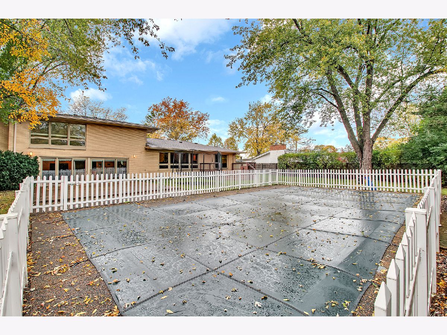
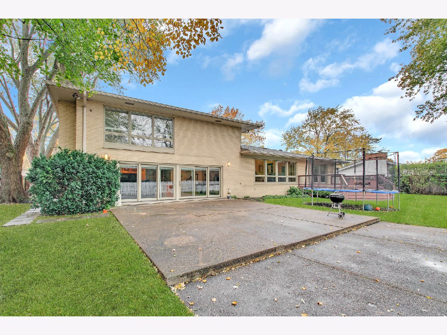
Room Specifics
Total Bedrooms: 5
Bedrooms Above Ground: 5
Bedrooms Below Ground: 0
Dimensions: —
Floor Type: Carpet
Dimensions: —
Floor Type: Carpet
Dimensions: —
Floor Type: Carpet
Dimensions: —
Floor Type: —
Full Bathrooms: 4
Bathroom Amenities: Separate Shower,Double Sink
Bathroom in Basement: 0
Rooms: Bedroom 5,Breakfast Room,Office,Foyer
Basement Description: None
Other Specifics
| 2.5 | |
| — | |
| — | |
| — | |
| — | |
| 105X176X117X183 | |
| — | |
| Full | |
| Vaulted/Cathedral Ceilings, Bar-Wet, Hardwood Floors | |
| Double Oven, Microwave, Dishwasher, High End Refrigerator, Freezer, Washer, Dryer, Disposal, Stainless Steel Appliance(s) | |
| Not in DB | |
| — | |
| — | |
| — | |
| Gas Log |
Tax History
| Year | Property Taxes |
|---|---|
| 2013 | $17,304 |
| 2021 | $17,153 |
Contact Agent
Nearby Similar Homes
Nearby Sold Comparables
Contact Agent
Listing Provided By
Engel & Voelkers Chicago North Shore


