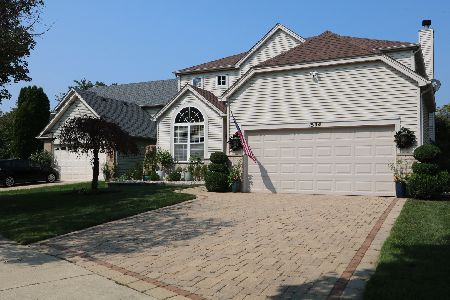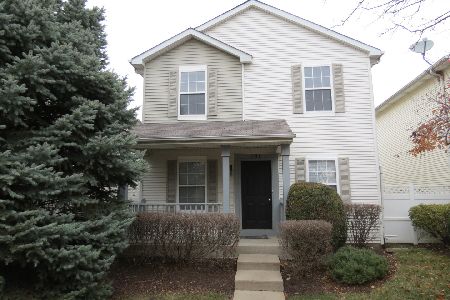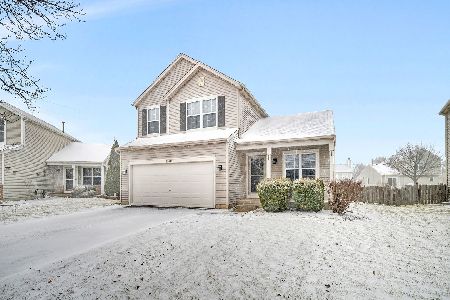279 Daisy Circle, Romeoville, Illinois 60446
$249,900
|
Sold
|
|
| Status: | Closed |
| Sqft: | 0 |
| Cost/Sqft: | — |
| Beds: | 4 |
| Baths: | 3 |
| Year Built: | 2001 |
| Property Taxes: | $7,734 |
| Days On Market: | 2138 |
| Lot Size: | 0,00 |
Description
Welcome to this beautiful Bristol model with an open floor plan and vaulted ceilings. It has hardwood flooring, oak cabinets, large eat in breakfast area that overlooks the large lower level family room. This home has a large laundry room that leads down to the sub-basement FULLY FINISHED! It can be used as two more bedrooms both with closets/ additional family room and bedroom or office etc, the possibilities are endless! Total this could be a SIX BEDROOM THREE BATHROOM HOME! Appliances are not included in the sale.
Property Specifics
| Single Family | |
| — | |
| Tri-Level | |
| 2001 | |
| Full | |
| BRISTOL | |
| No | |
| — |
| Will | |
| Wesglen | |
| 46 / Monthly | |
| Insurance,Clubhouse,Pool | |
| Public | |
| Public Sewer | |
| 10667805 | |
| 1040730302400000 |
Property History
| DATE: | EVENT: | PRICE: | SOURCE: |
|---|---|---|---|
| 29 Sep, 2020 | Sold | $249,900 | MRED MLS |
| 8 Jul, 2020 | Under contract | $249,900 | MRED MLS |
| — | Last price change | $259,900 | MRED MLS |
| 14 Mar, 2020 | Listed for sale | $259,900 | MRED MLS |
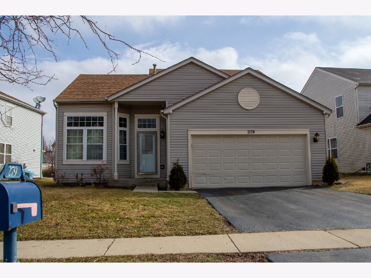

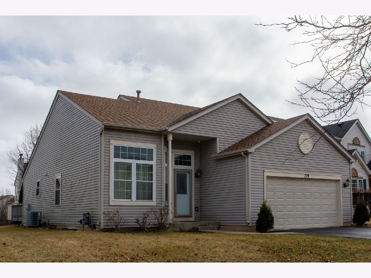
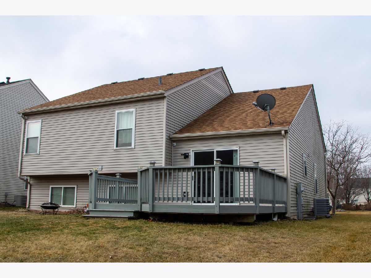
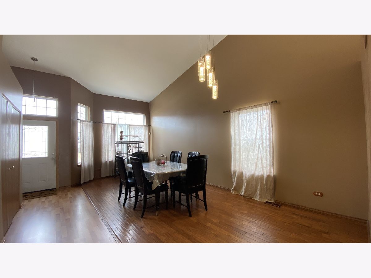
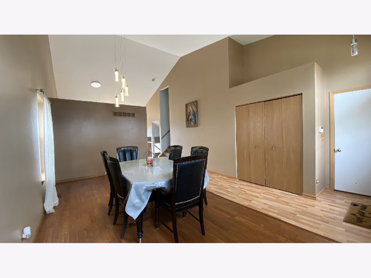
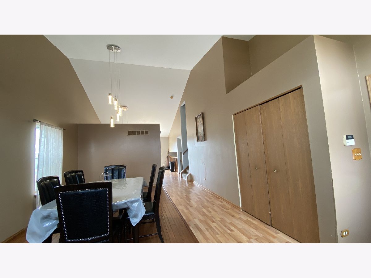
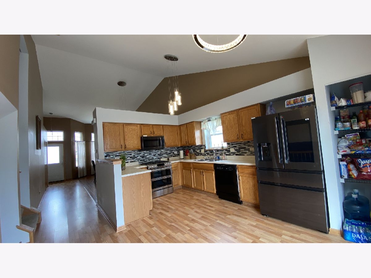
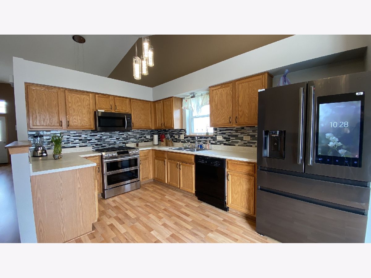
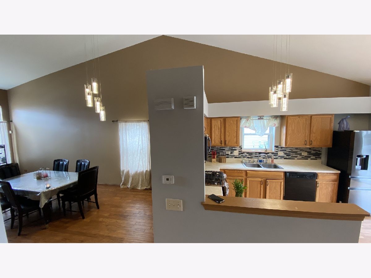
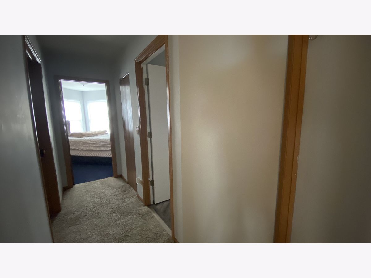
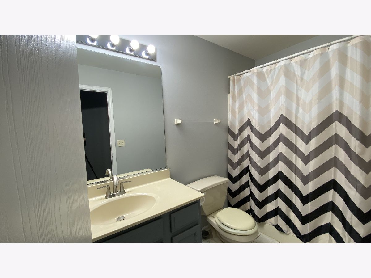
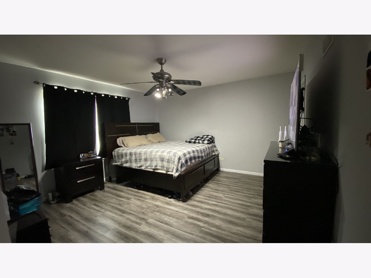
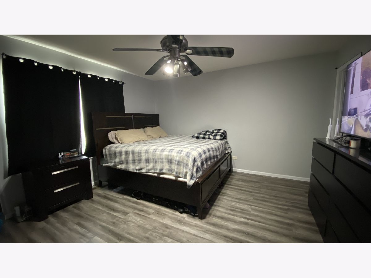
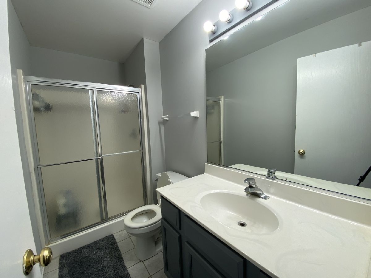
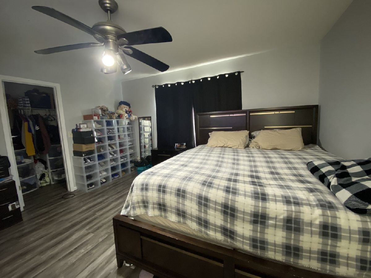
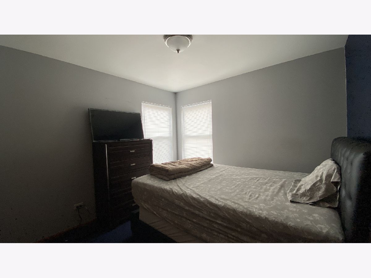
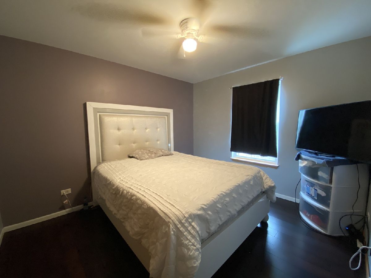
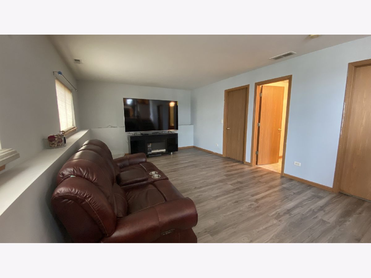
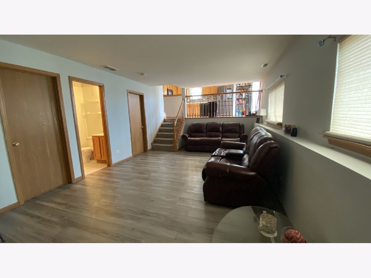
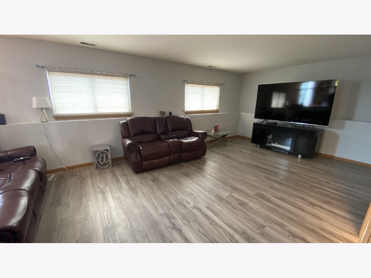
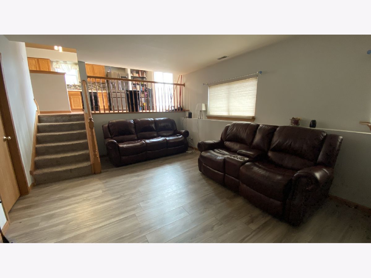
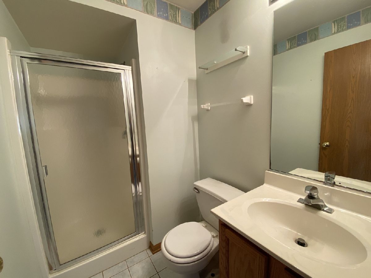
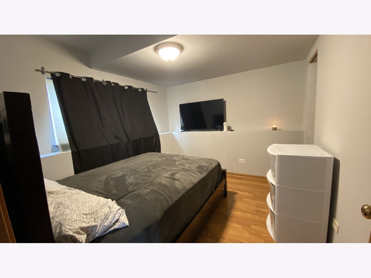
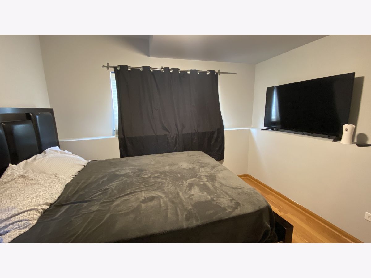
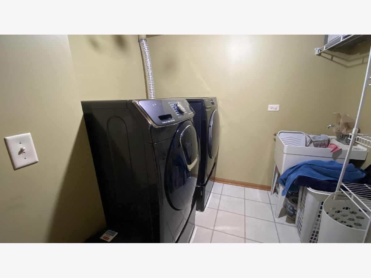
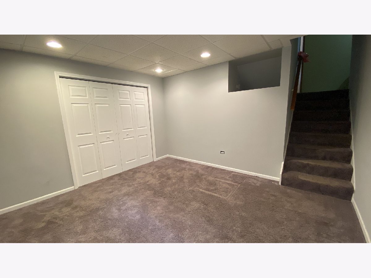
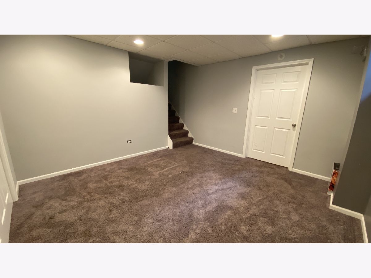
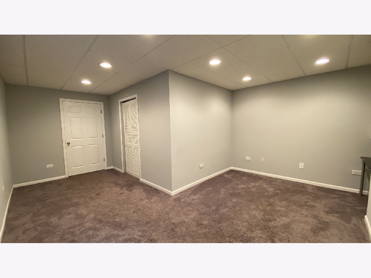
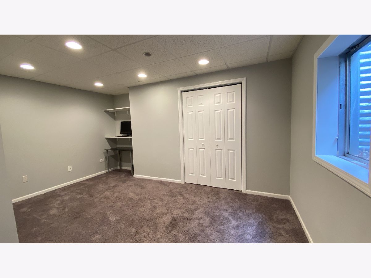
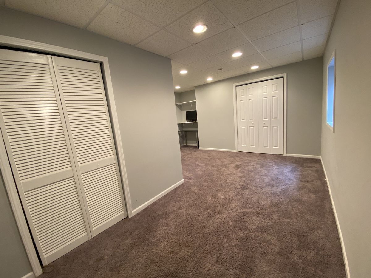
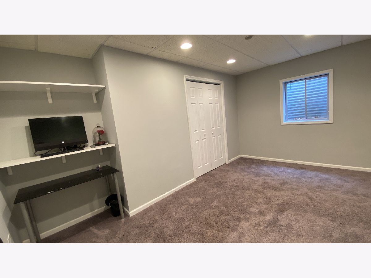
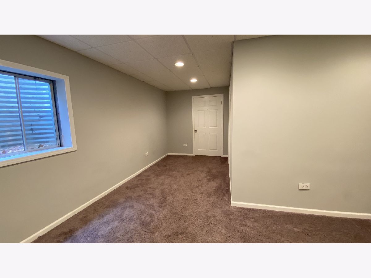
Room Specifics
Total Bedrooms: 5
Bedrooms Above Ground: 4
Bedrooms Below Ground: 1
Dimensions: —
Floor Type: —
Dimensions: —
Floor Type: —
Dimensions: —
Floor Type: —
Dimensions: —
Floor Type: —
Full Bathrooms: 3
Bathroom Amenities: —
Bathroom in Basement: 0
Rooms: Bonus Room,Bedroom 5
Basement Description: Finished
Other Specifics
| 2 | |
| Concrete Perimeter | |
| Asphalt | |
| Deck | |
| — | |
| 61X120X49X120 | |
| Unfinished | |
| Full | |
| Vaulted/Cathedral Ceilings, Hardwood Floors | |
| — | |
| Not in DB | |
| Clubhouse, Pool, Tennis Court(s), Sidewalks, Street Lights, Street Paved | |
| — | |
| — | |
| — |
Tax History
| Year | Property Taxes |
|---|---|
| 2020 | $7,734 |
Contact Agent
Nearby Similar Homes
Nearby Sold Comparables
Contact Agent
Listing Provided By
A & G Realty Inc.

