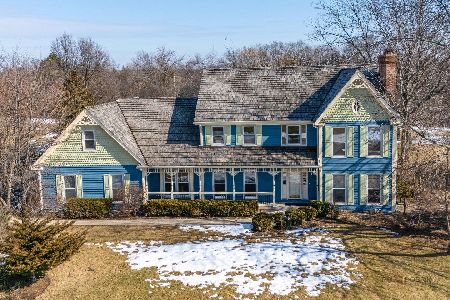2790 Acacia Terrace, Buffalo Grove, Illinois 60089
$1,000,000
|
Sold
|
|
| Status: | Closed |
| Sqft: | 3,123 |
| Cost/Sqft: | $320 |
| Beds: | 4 |
| Baths: | 4 |
| Year Built: | 1989 |
| Property Taxes: | $20,584 |
| Days On Market: | 1375 |
| Lot Size: | 1,00 |
Description
Incredibly Beautiful Inside and Out * Spectacular Custom Ranch Situated on 1 Acre of Lush Professionally Landscaped Grounds with Inground Sprinklers * Enter Through Sun Filled Foyer with 3 Skylights * Gorgeous Hardwood Flooring and Bright Open Floorplan * Great Room Features Floor to Ceiling Stone Fireplace Built-in Shelving *Custom Lighting and Window Treatments * Formal Dining Room * Dream Kitchen and Breakfast Room Open To 4 Season Room * All High End Stainless Steel Appliances and an Abundance of Counter and Cabinet Space * First Floor Laundry Room with Added Cabinets and Granite Counters & Laundry Sink Leads to Heated Attached 3+ Car Garage with Epoxy Finished Floors * Fabulous Primary Suite Looks out to Private Lush Grounds * Luxury Bath with Skylight & Chromatherapy Whirlpool Tub * 2 Walk-in Closets * 3 Additional Bedrooms all Feature Hardwood Flooring and Custom Window Treatments and Ceiling Fans * Huge Awesome Finished Basement with all High End Finishes & Full Bath * Beautiful Flooring and Lighting * You Will Love This Gorgeous Private Backyard Oasis * Step Out Of the 4 Season Room to Large Deck and Brick Patio & Terrace with Built-in Firepit * See Feature Sheet for Exclusions and Upgrades * This is Truly a Dream Home
Property Specifics
| Single Family | |
| — | |
| — | |
| 1989 | |
| — | |
| EXP RANCH | |
| No | |
| 1 |
| Lake | |
| — | |
| — / Not Applicable | |
| — | |
| — | |
| — | |
| 11418016 | |
| 15173040110000 |
Nearby Schools
| NAME: | DISTRICT: | DISTANCE: | |
|---|---|---|---|
|
High School
Adlai E Stevenson High School |
125 | Not in DB | |
Property History
| DATE: | EVENT: | PRICE: | SOURCE: |
|---|---|---|---|
| 29 Jul, 2022 | Sold | $1,000,000 | MRED MLS |
| 30 May, 2022 | Under contract | $999,000 | MRED MLS |
| 26 May, 2022 | Listed for sale | $999,000 | MRED MLS |
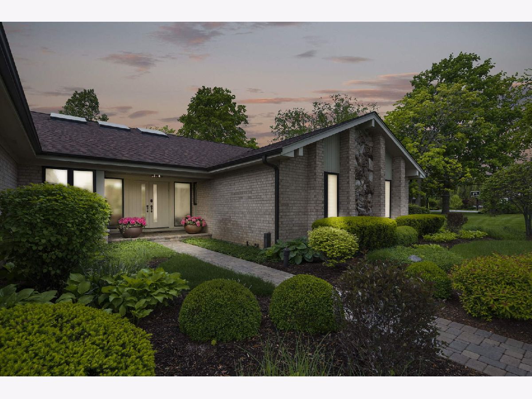
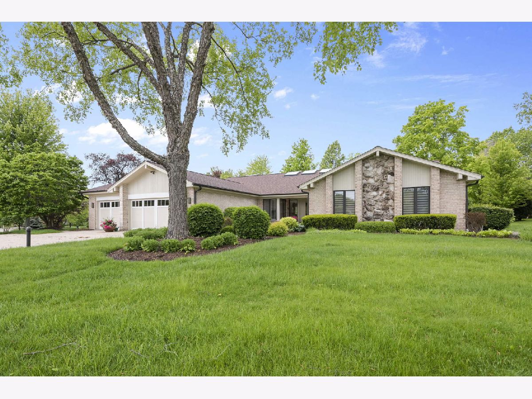
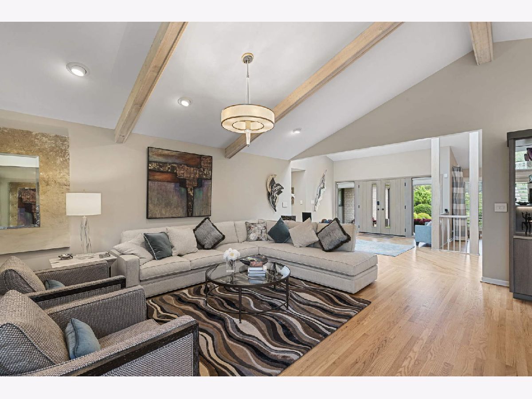
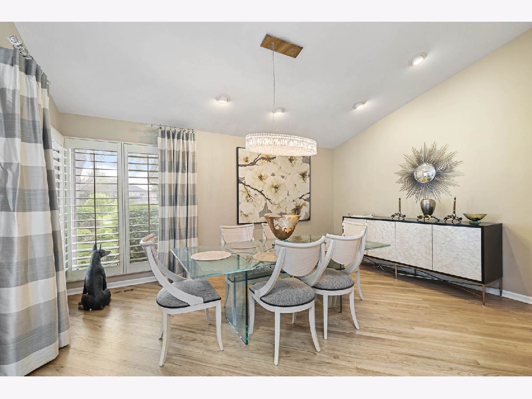
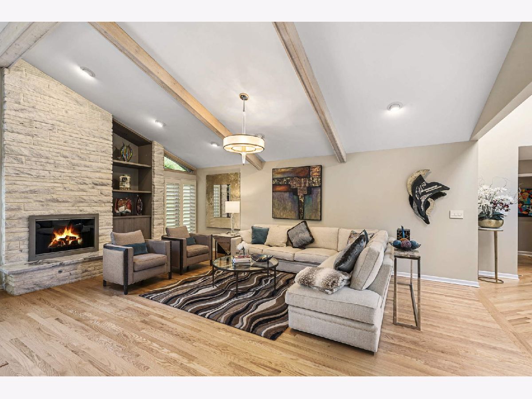
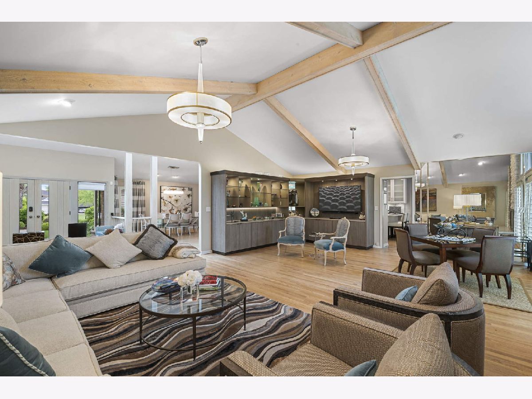

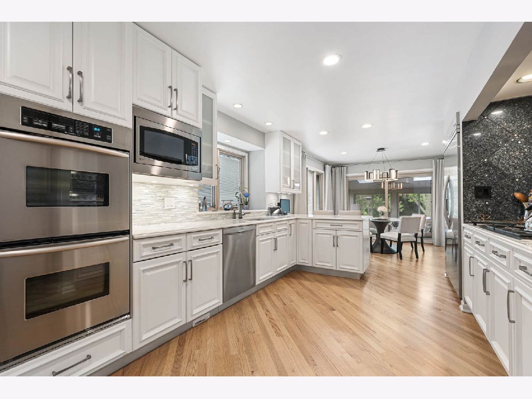

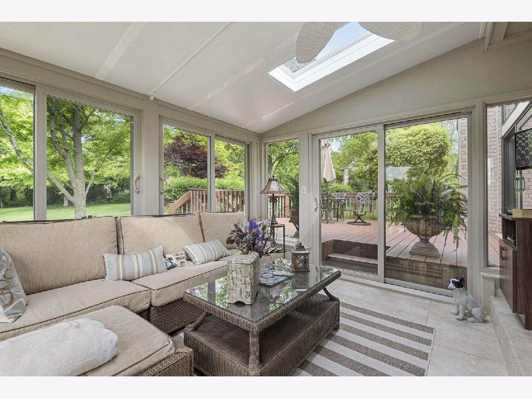
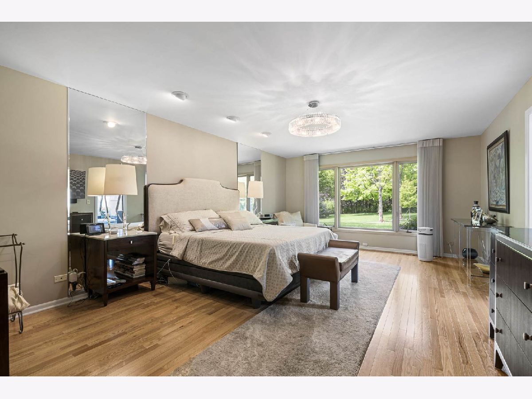
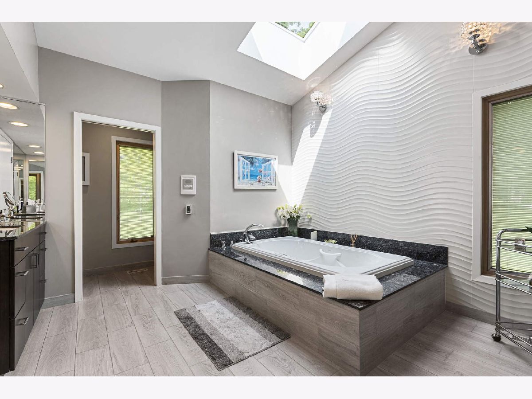
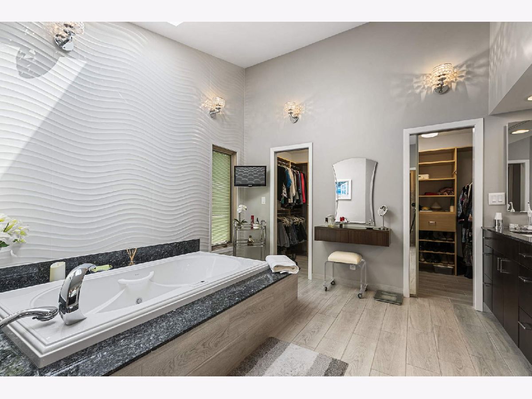

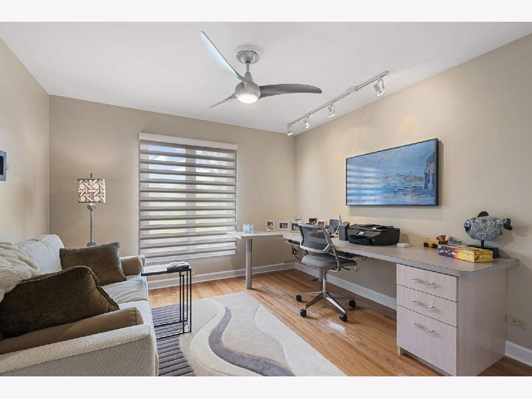

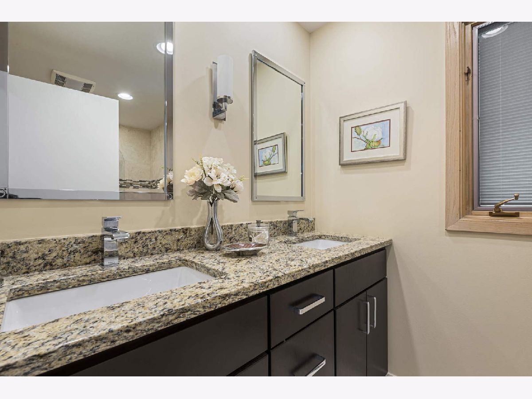
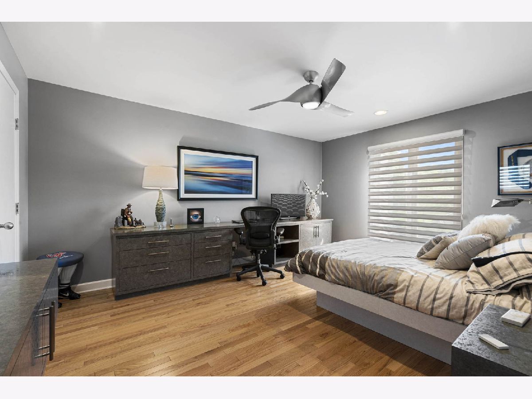

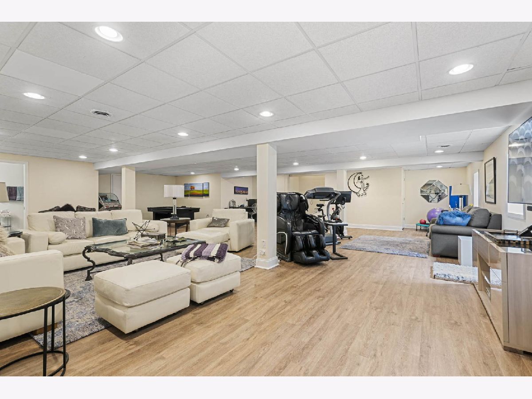

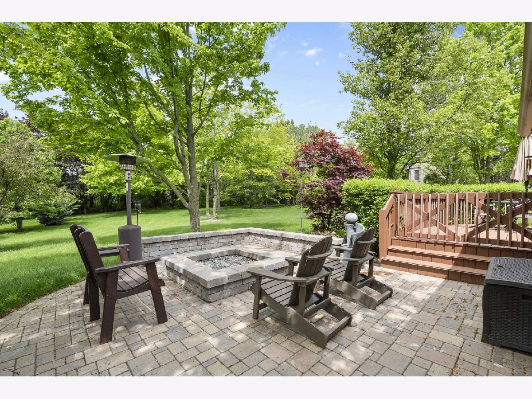
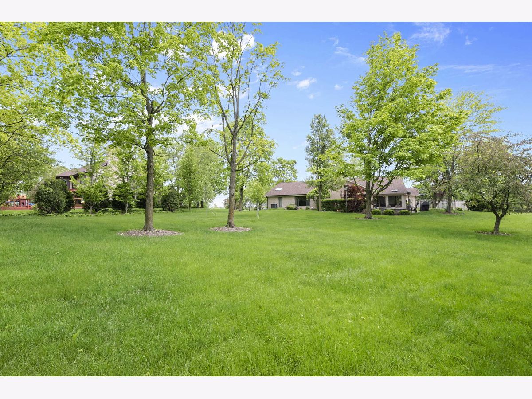
Room Specifics
Total Bedrooms: 4
Bedrooms Above Ground: 4
Bedrooms Below Ground: 0
Dimensions: —
Floor Type: —
Dimensions: —
Floor Type: —
Dimensions: —
Floor Type: —
Full Bathrooms: 4
Bathroom Amenities: Whirlpool
Bathroom in Basement: 1
Rooms: —
Basement Description: Finished
Other Specifics
| 3 | |
| — | |
| Concrete | |
| — | |
| — | |
| 23 X 271 X 153 X141 X 296 | |
| — | |
| — | |
| — | |
| — | |
| Not in DB | |
| — | |
| — | |
| — | |
| — |
Tax History
| Year | Property Taxes |
|---|---|
| 2022 | $20,584 |
Contact Agent
Nearby Similar Homes
Nearby Sold Comparables
Contact Agent
Listing Provided By
Coldwell Banker Realty

