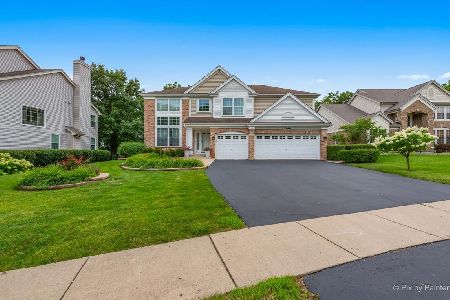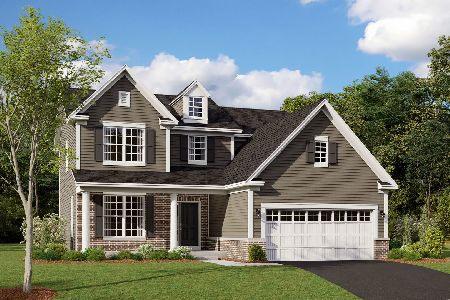2790 Foxfield Drive, West Chicago, Illinois 60185
$400,000
|
Sold
|
|
| Status: | Closed |
| Sqft: | 3,171 |
| Cost/Sqft: | $132 |
| Beds: | 4 |
| Baths: | 3 |
| Year Built: | 1999 |
| Property Taxes: | $10,960 |
| Days On Market: | 2730 |
| Lot Size: | 0,24 |
Description
STC D#303 SCHOOLS + EVERYTHING IS NEW and STUNNING!!! Lavishly appointed and sure to impress! Everything inside and out has been refreshed... NEW White Kitchen with granite + impressive quartz bathrooms ~ Hardwood Flooring, Carpeting, Windows, Siding, Roof, Furnace, Black Metal Fence, Concrete patio, Walkway and Pavers, 3 Seasons Vaulted Sunroom Addition, Landscaping, Gorgeous Millwork, Custom Blinds & so much more! 1st floor Den or Bedroom with adjacent full bathroom ~ 1st Floor Laundry Room ~ Family Room w/warm fireplace overlooks kitchen & pretty yard views ~ Huge Master suite w/vanity room + luxurious bathroom, soaking tub, separate shower + 2 HUGE walk-in Closets ~ 2nd floor Loft overlooking living room (could be another bedroom) ~ Full deep pour basement w/rough-in plumbing ~ 3 Car Garage w/new doors and openers ~ Private yard overlooking open field. NO HOA or Association Fees! NOTHING TO DO HERE! Shows like a Model! Taxes Don't reflect any owner exemptions. QUICK CLOSE OK!
Property Specifics
| Single Family | |
| — | |
| — | |
| 1999 | |
| Full | |
| 2 STORY W/SUNROOM | |
| No | |
| 0.24 |
| Du Page | |
| Cornerstone Lakes | |
| 0 / Not Applicable | |
| None | |
| Public | |
| Public Sewer | |
| 10049088 | |
| 0119302002 |
Nearby Schools
| NAME: | DISTRICT: | DISTANCE: | |
|---|---|---|---|
|
Grade School
Norton Creek Elementary School |
303 | — | |
|
Middle School
Wredling Middle School |
303 | Not in DB | |
|
High School
St. Charles East High School |
303 | Not in DB | |
Property History
| DATE: | EVENT: | PRICE: | SOURCE: |
|---|---|---|---|
| 1 Aug, 2014 | Sold | $284,025 | MRED MLS |
| 11 Jul, 2014 | Under contract | $303,700 | MRED MLS |
| — | Last price change | $303,700 | MRED MLS |
| 5 Jul, 2014 | Listed for sale | $303,700 | MRED MLS |
| 9 Nov, 2018 | Sold | $400,000 | MRED MLS |
| 4 Oct, 2018 | Under contract | $419,900 | MRED MLS |
| 11 Aug, 2018 | Listed for sale | $419,900 | MRED MLS |
| 3 Sep, 2024 | Sold | $595,000 | MRED MLS |
| 1 Aug, 2024 | Under contract | $595,108 | MRED MLS |
| 25 Jul, 2024 | Listed for sale | $595,108 | MRED MLS |
Room Specifics
Total Bedrooms: 4
Bedrooms Above Ground: 4
Bedrooms Below Ground: 0
Dimensions: —
Floor Type: Carpet
Dimensions: —
Floor Type: Carpet
Dimensions: —
Floor Type: Carpet
Full Bathrooms: 3
Bathroom Amenities: Whirlpool,Separate Shower,Double Sink
Bathroom in Basement: 0
Rooms: Foyer,Loft,Sun Room,Walk In Closet
Basement Description: Unfinished,Bathroom Rough-In
Other Specifics
| 3 | |
| Concrete Perimeter | |
| Asphalt | |
| Patio, Storms/Screens | |
| Fenced Yard,Landscaped | |
| 79X130X75X156 | |
| — | |
| Full | |
| Vaulted/Cathedral Ceilings, Skylight(s), Hardwood Floors, First Floor Bedroom, First Floor Laundry, First Floor Full Bath | |
| Range, Microwave, Dishwasher, Refrigerator, Stainless Steel Appliance(s) | |
| Not in DB | |
| Sidewalks, Street Lights, Street Paved | |
| — | |
| — | |
| Gas Starter |
Tax History
| Year | Property Taxes |
|---|---|
| 2014 | $9,571 |
| 2018 | $10,960 |
| 2024 | $11,763 |
Contact Agent
Nearby Similar Homes
Nearby Sold Comparables
Contact Agent
Listing Provided By
RE/MAX All Pro











