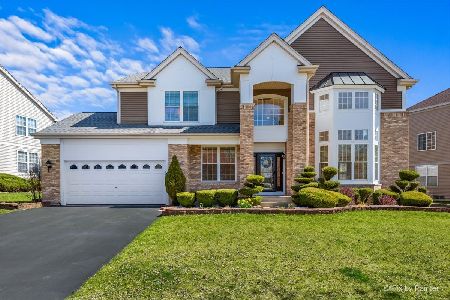2790 Foxfield Drive, West Chicago, Illinois 60185
$595,000
|
Sold
|
|
| Status: | Closed |
| Sqft: | 3,171 |
| Cost/Sqft: | $188 |
| Beds: | 4 |
| Baths: | 3 |
| Year Built: | 1999 |
| Property Taxes: | $11,763 |
| Days On Market: | 555 |
| Lot Size: | 0,24 |
Description
***D303 SCHOOLS*** Captivating 2-story "Windsor" home in the desirable Cornerstone Lakes subdivision showcases 4 bedrooms, 3 bathrooms, loft, 3 seasons room, 3-car garage and deep pour basement. The appeal starts at the curb with lovely landscaping that welcomes you. Step inside the 2-story living room with huge windows that let in tons of natural light and carpet that flows through to the adjacent dining area with crown moulding and wainscoting. Well-appointed kitchen with abundant granite counters and stylish white cabinets, stainless steel appliances, center island, planning desk and eat-in area. Stunning 3 seasons room with volume ceiling and glass sliders that lead to the back patio. Great family room with fireplace and built-in features. An updated full bathroom and laundry room are featured on the main floor. Head upstairs to the loft that overlooks the living room. A master suite that spans the entire length of the house with ensuite bath offering his and her walk-in closets, vanity space, 2 sinks, whirlpool tub, separate shower and toilet room. Relax outdoors on the spacious brick patio or in the lush green space of the fully fenced in backyard. Nearby amenities include park, pond, walking paths, shopping and dining. Value added features: (2024) Interior painting, dishwasher; (2023) Updated main floor bathroom; (2019) Furnace, humidifier; (2018) Kitchen rehab, Refrigerator, Range/oven, microwave, washer, dryer, family room carpet, garage doors and openers; (2017) Master bath shower; (2015) Roof, siding, windows, sun room, patio, fence.
Property Specifics
| Single Family | |
| — | |
| — | |
| 1999 | |
| — | |
| WINDSOR | |
| No | |
| 0.24 |
| — | |
| Cornerstone Lakes | |
| 0 / Not Applicable | |
| — | |
| — | |
| — | |
| 12116941 | |
| 0119302002 |
Nearby Schools
| NAME: | DISTRICT: | DISTANCE: | |
|---|---|---|---|
|
Grade School
Norton Creek Elementary School |
303 | — | |
|
Middle School
Wredling Middle School |
303 | Not in DB | |
|
High School
St. Charles East High School |
303 | Not in DB | |
Property History
| DATE: | EVENT: | PRICE: | SOURCE: |
|---|---|---|---|
| 1 Aug, 2014 | Sold | $284,025 | MRED MLS |
| 11 Jul, 2014 | Under contract | $303,700 | MRED MLS |
| — | Last price change | $303,700 | MRED MLS |
| 5 Jul, 2014 | Listed for sale | $303,700 | MRED MLS |
| 9 Nov, 2018 | Sold | $400,000 | MRED MLS |
| 4 Oct, 2018 | Under contract | $419,900 | MRED MLS |
| 11 Aug, 2018 | Listed for sale | $419,900 | MRED MLS |
| 3 Sep, 2024 | Sold | $595,000 | MRED MLS |
| 1 Aug, 2024 | Under contract | $595,108 | MRED MLS |
| 25 Jul, 2024 | Listed for sale | $595,108 | MRED MLS |
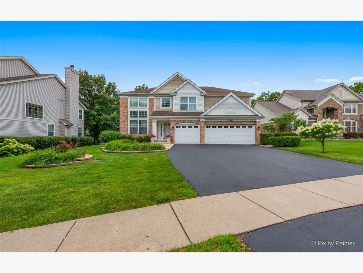
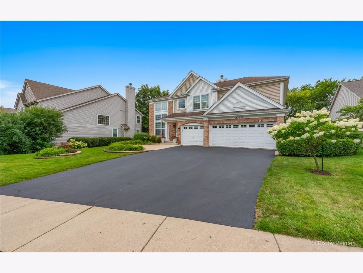
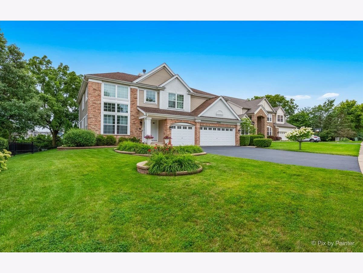
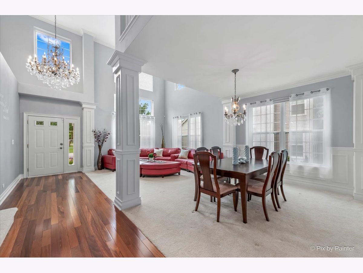
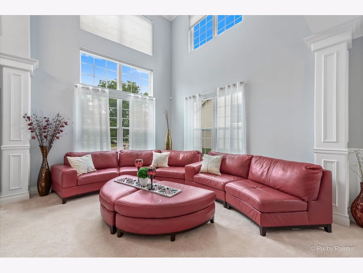
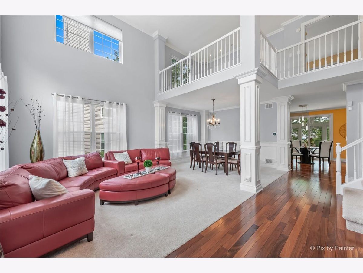
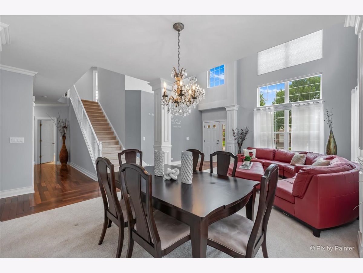
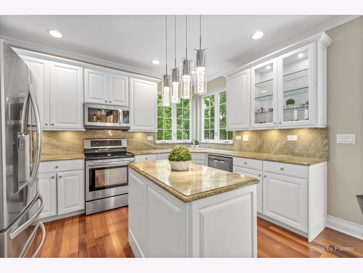
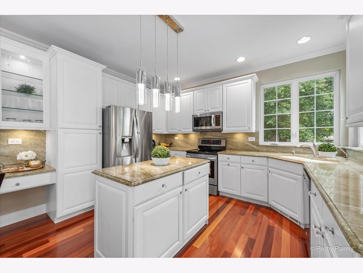
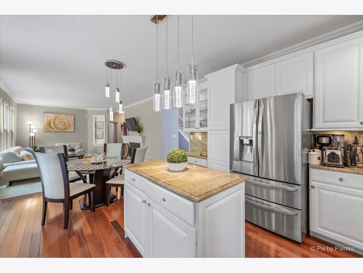
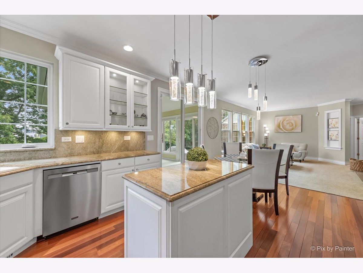
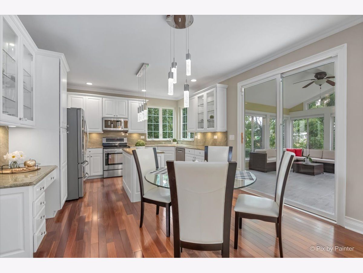
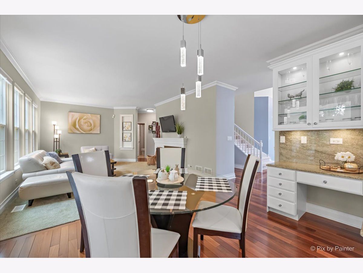
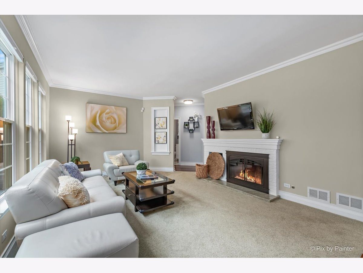
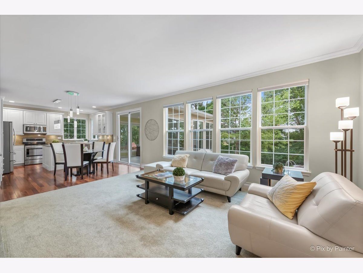
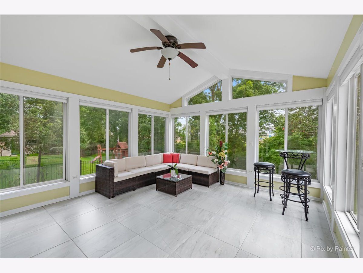
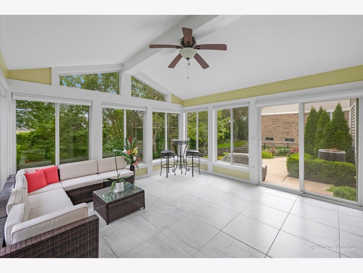
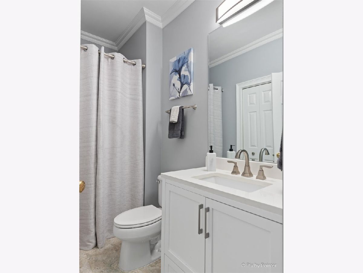
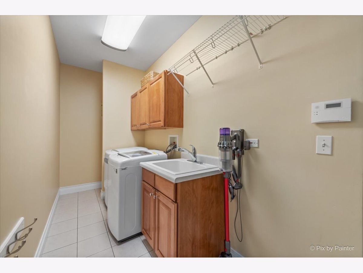
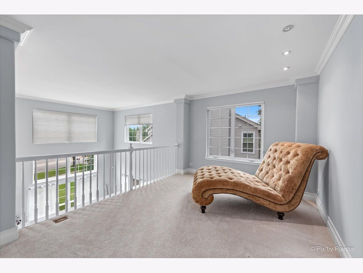
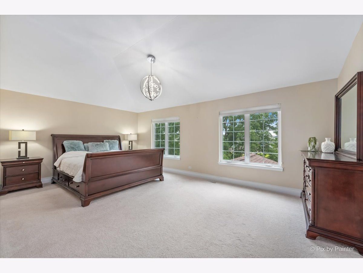
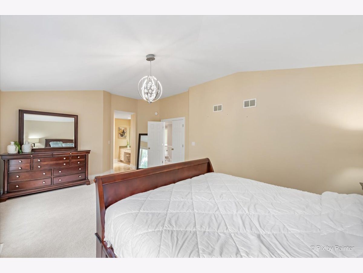
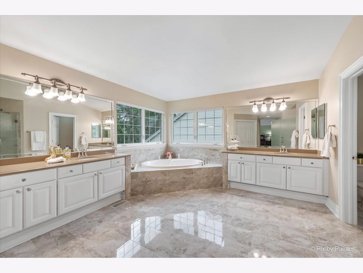
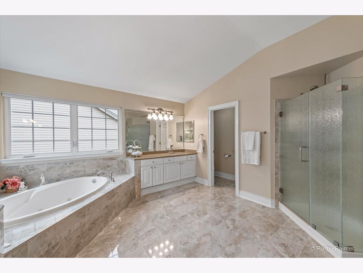
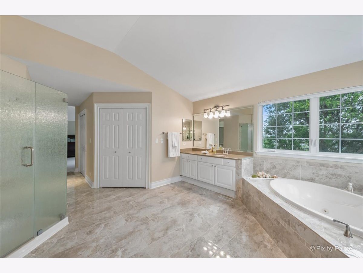
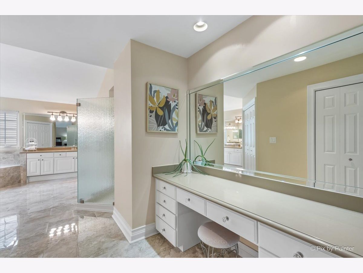
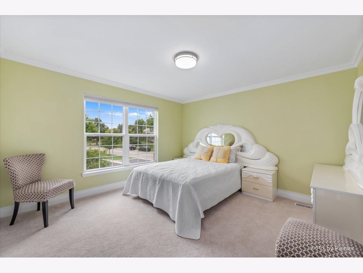
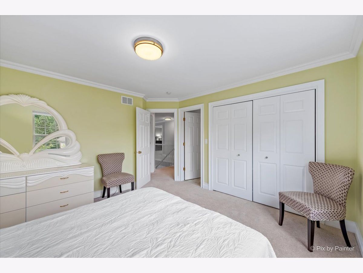
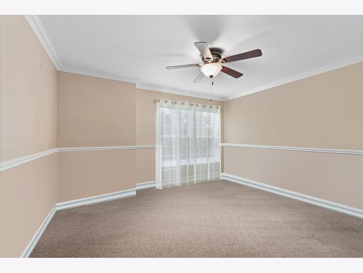
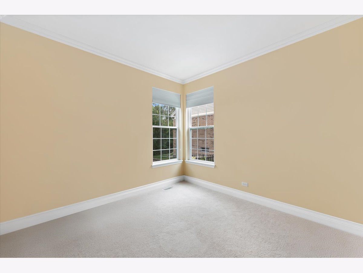
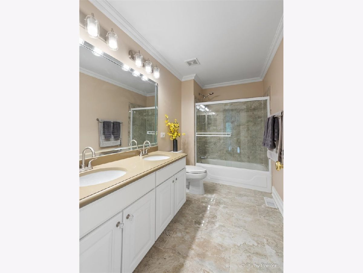
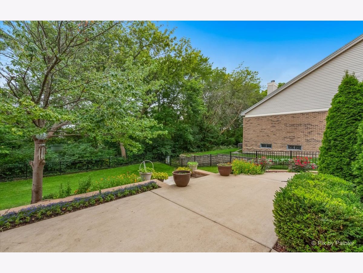
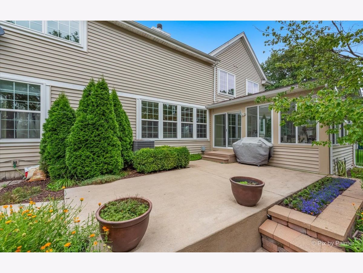
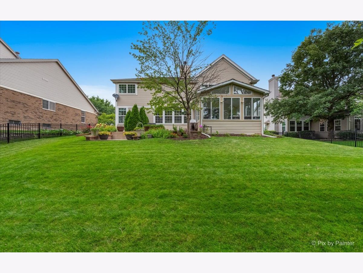
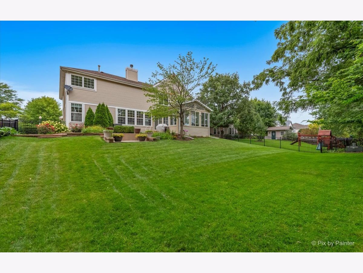
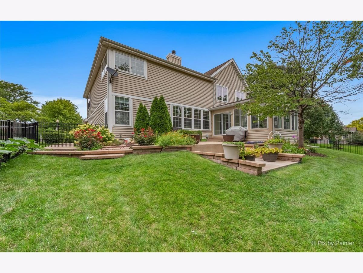
Room Specifics
Total Bedrooms: 4
Bedrooms Above Ground: 4
Bedrooms Below Ground: 0
Dimensions: —
Floor Type: —
Dimensions: —
Floor Type: —
Dimensions: —
Floor Type: —
Full Bathrooms: 3
Bathroom Amenities: Whirlpool,Separate Shower,Double Sink
Bathroom in Basement: 0
Rooms: —
Basement Description: Unfinished
Other Specifics
| 3 | |
| — | |
| Asphalt | |
| — | |
| — | |
| 79X130X75X156 | |
| — | |
| — | |
| — | |
| — | |
| Not in DB | |
| — | |
| — | |
| — | |
| — |
Tax History
| Year | Property Taxes |
|---|---|
| 2014 | $9,571 |
| 2018 | $10,960 |
| 2024 | $11,763 |
Contact Agent
Nearby Similar Homes
Nearby Sold Comparables
Contact Agent
Listing Provided By
Keller Williams Inspire - Geneva








