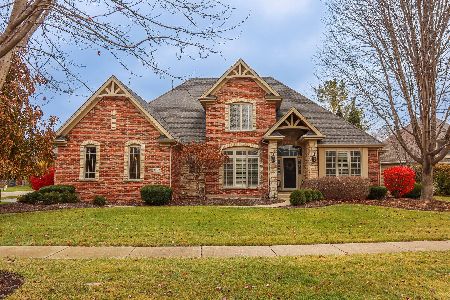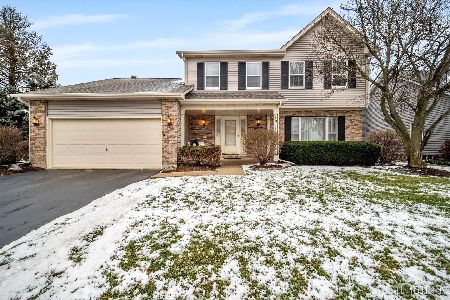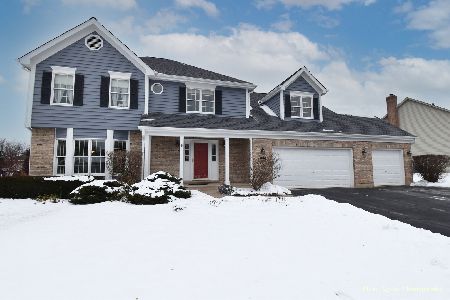2790 Patten Avenue, Geneva, Illinois 60134
$377,000
|
Sold
|
|
| Status: | Closed |
| Sqft: | 2,736 |
| Cost/Sqft: | $141 |
| Beds: | 4 |
| Baths: | 4 |
| Year Built: | 1993 |
| Property Taxes: | $10,970 |
| Days On Market: | 3778 |
| Lot Size: | 0,00 |
Description
From the moment you walk in, you will feel the care and love in this warm, inviting home! Cozy living room and ample dining room with tray ceiling will allow great entertaining. Large kitchen flows into the family room with brick fireplace and built ins---fabulous for everyday living or casual parties. The kitchen has updated maple cabinetry, LED under counter lighting, Corian counters, newer refrig, microwave, and dishwasher, hardwood flooring, large pantry, and desk area. Vaulted first floor den has closet and could double as guest bedroom. Master bedroom suite has tray ceiling, two walk-in closets and luxury master bath w/skylight, new counter tops, faucets, lighting, shower door and boasts whirlpool, shower, and twin vanities. Additional 775 sq. ft. finished in basement w/game room, recreation room, exercise room, and powder room. Private mature, landscaped yard with deck will please all. Walking distance to middle school, Peck Farm, and rec center. Owners hate to leave their home!
Property Specifics
| Single Family | |
| — | |
| Traditional | |
| 1993 | |
| Partial | |
| COREEN | |
| No | |
| — |
| Kane | |
| Sterling Manor | |
| 0 / Not Applicable | |
| None | |
| Public | |
| Public Sewer | |
| 09054265 | |
| 1208176006 |
Nearby Schools
| NAME: | DISTRICT: | DISTANCE: | |
|---|---|---|---|
|
Grade School
Heartland Elementary School |
304 | — | |
|
Middle School
Geneva Middle School |
304 | Not in DB | |
|
High School
Geneva Community High School |
304 | Not in DB | |
Property History
| DATE: | EVENT: | PRICE: | SOURCE: |
|---|---|---|---|
| 19 Nov, 2015 | Sold | $377,000 | MRED MLS |
| 8 Oct, 2015 | Under contract | $384,900 | MRED MLS |
| 2 Oct, 2015 | Listed for sale | $384,900 | MRED MLS |
Room Specifics
Total Bedrooms: 4
Bedrooms Above Ground: 4
Bedrooms Below Ground: 0
Dimensions: —
Floor Type: Carpet
Dimensions: —
Floor Type: Carpet
Dimensions: —
Floor Type: Carpet
Full Bathrooms: 4
Bathroom Amenities: Whirlpool,Separate Shower,Double Sink
Bathroom in Basement: 1
Rooms: Den,Exercise Room,Game Room,Recreation Room
Basement Description: Finished
Other Specifics
| 3 | |
| Concrete Perimeter | |
| Asphalt | |
| Deck | |
| Landscaped | |
| 113 X 94 X 128 X 26 X 143 | |
| Unfinished | |
| Full | |
| Vaulted/Cathedral Ceilings, Skylight(s), Hardwood Floors, First Floor Bedroom, First Floor Laundry | |
| Range, Microwave, Dishwasher, Refrigerator, Disposal | |
| Not in DB | |
| Sidewalks, Street Lights, Street Paved | |
| — | |
| — | |
| Wood Burning, Attached Fireplace Doors/Screen, Gas Starter |
Tax History
| Year | Property Taxes |
|---|---|
| 2015 | $10,970 |
Contact Agent
Nearby Similar Homes
Nearby Sold Comparables
Contact Agent
Listing Provided By
Baird & Warner






