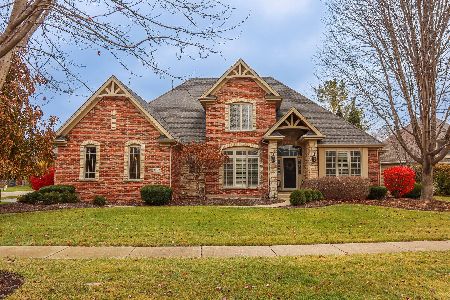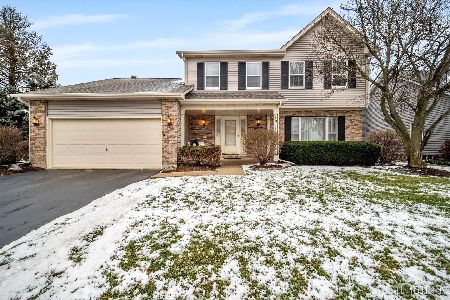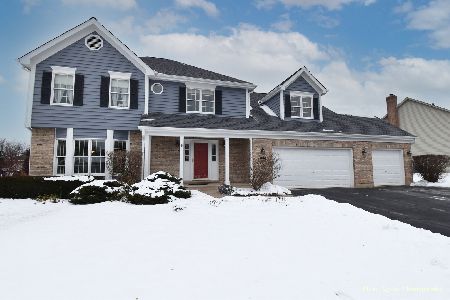891 Sterling Avenue, Geneva, Illinois 60134
$355,000
|
Sold
|
|
| Status: | Closed |
| Sqft: | 2,301 |
| Cost/Sqft: | $161 |
| Beds: | 4 |
| Baths: | 3 |
| Year Built: | 1993 |
| Property Taxes: | $9,551 |
| Days On Market: | 2248 |
| Lot Size: | 0,30 |
Description
Pride of ownership is evident here in this updated Sterling Manor two story! New driveway & HVAC, newer roof. Newer Anderson windows on half of the home. Updated kitchen and master bath! Ideal location walking distance to park & tennis courts, close to Peck Farm, top-rated Geneva schools, Geneva Commons, dining and shopping. Gorgeous landscaped lot complete with deck, paver patio and walkways. Extra deep 2.5-car garage. Step inside to find pleasing neutral decor, hardwood floors, detailed trim package and tons of natural light. Inviting living room, formal dining room with tray ceiling. Beautiful eat-in kitchen includes granite countertops and stainless steel appliances. Large family room with fireplace. Upstairs, you'll find 4 generous bedrooms including the master suite complete with deluxe bath offering double-bowl vanity, whirlpool tub and separate shower. Offering even more living space is the full finished basement with rec room. This home has it all! Ideal location, unbeatable price - MUST SEE!
Property Specifics
| Single Family | |
| — | |
| — | |
| 1993 | |
| Full | |
| EMILY | |
| No | |
| 0.3 |
| Kane | |
| Sterling Manor | |
| 0 / Not Applicable | |
| None | |
| Public | |
| Public Sewer | |
| 10590061 | |
| 1208176028 |
Nearby Schools
| NAME: | DISTRICT: | DISTANCE: | |
|---|---|---|---|
|
Grade School
Heartland Elementary School |
304 | — | |
|
Middle School
Geneva Middle School |
304 | Not in DB | |
|
High School
Geneva Community High School |
304 | Not in DB | |
Property History
| DATE: | EVENT: | PRICE: | SOURCE: |
|---|---|---|---|
| 31 Mar, 2020 | Sold | $355,000 | MRED MLS |
| 10 Mar, 2020 | Under contract | $369,900 | MRED MLS |
| — | Last price change | $374,900 | MRED MLS |
| 10 Dec, 2019 | Listed for sale | $379,900 | MRED MLS |
Room Specifics
Total Bedrooms: 4
Bedrooms Above Ground: 4
Bedrooms Below Ground: 0
Dimensions: —
Floor Type: Carpet
Dimensions: —
Floor Type: Carpet
Dimensions: —
Floor Type: Carpet
Full Bathrooms: 3
Bathroom Amenities: Whirlpool,Separate Shower,Double Sink
Bathroom in Basement: 0
Rooms: Recreation Room
Basement Description: Finished
Other Specifics
| 2.5 | |
| Concrete Perimeter | |
| Asphalt | |
| Deck, Porch, Brick Paver Patio, Storms/Screens | |
| Landscaped | |
| 13296 | |
| — | |
| Full | |
| Hardwood Floors, First Floor Laundry | |
| Range, Microwave, Dishwasher, Refrigerator, Washer, Dryer, Disposal, Stainless Steel Appliance(s) | |
| Not in DB | |
| Park, Tennis Court(s), Curbs, Sidewalks, Street Lights, Street Paved | |
| — | |
| — | |
| Gas Log, Gas Starter |
Tax History
| Year | Property Taxes |
|---|---|
| 2020 | $9,551 |
Contact Agent
Nearby Similar Homes
Nearby Sold Comparables
Contact Agent
Listing Provided By
REMAX All Pro - St Charles






