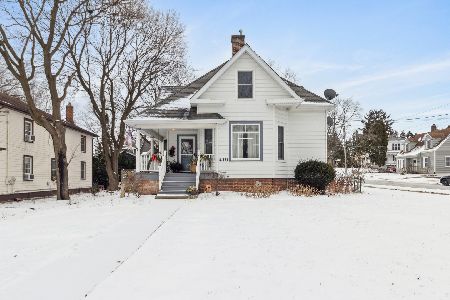2790 Trillium Lane, Woodstock, Illinois 60098
$289,000
|
Sold
|
|
| Status: | Closed |
| Sqft: | 2,282 |
| Cost/Sqft: | $123 |
| Beds: | 4 |
| Baths: | 3 |
| Year Built: | 2018 |
| Property Taxes: | $821 |
| Days On Market: | 2691 |
| Lot Size: | 0,26 |
Description
'TO BE BUILT' NEW CONSTRUCTION at APPLE CREEK ESTATES! The Victoria is a well-loved floor plan that features 4 bedrooms, 2 1/2 bathrooms & a 1st floor study. Upon entering, you & your guests will enjoy the lofty welcome of a 2-story foyer. Along the foyer is access to a separate living room that opens up to the formal dining room. The dining room has access to the well equipped kitchen, featuring a pantry, breakfast dining space, & plenty of counter space. The breakfast dining area is openly situated along the family room providing the ideal layout to enjoy a relaxing night in or enjoy time w/ loved ones. The master bedroom, spaciously designed w/ a private, full bathroom & walk-in closet. BUILDER UPGRADES INCLUDE: Staggered Kitchen Cabinets & Island, Laundry Room Cabinets, Basement Bathroom Rough-In, 35" Double Bowl Vanity in Master Bath, Mud Room, Stained Railings w/ Metal Balusters, Expanded Basement, 3-Car Garage, 9' First Floor Ceilings and MORE!!!
Property Specifics
| Single Family | |
| — | |
| — | |
| 2018 | |
| Full | |
| VICTORIA C | |
| No | |
| 0.26 |
| Mc Henry | |
| Apple Creek Estates | |
| 134 / Annual | |
| Insurance | |
| Public | |
| Public Sewer | |
| 10079009 | |
| 1317454005 |
Nearby Schools
| NAME: | DISTRICT: | DISTANCE: | |
|---|---|---|---|
|
Grade School
Prairiewood Elementary School |
200 | — | |
|
Middle School
Creekside Middle School |
200 | Not in DB | |
|
High School
Woodstock High School |
200 | Not in DB | |
Property History
| DATE: | EVENT: | PRICE: | SOURCE: |
|---|---|---|---|
| 12 Apr, 2019 | Sold | $289,000 | MRED MLS |
| 11 Sep, 2018 | Under contract | $280,585 | MRED MLS |
| 11 Sep, 2018 | Listed for sale | $280,585 | MRED MLS |
Room Specifics
Total Bedrooms: 4
Bedrooms Above Ground: 4
Bedrooms Below Ground: 0
Dimensions: —
Floor Type: Carpet
Dimensions: —
Floor Type: Carpet
Dimensions: —
Floor Type: Carpet
Full Bathrooms: 3
Bathroom Amenities: Double Sink
Bathroom in Basement: 0
Rooms: Breakfast Room,Study
Basement Description: Unfinished,Bathroom Rough-In
Other Specifics
| 3 | |
| Concrete Perimeter | |
| Asphalt | |
| — | |
| — | |
| 120X94.91X115.37X95 | |
| — | |
| Full | |
| — | |
| — | |
| Not in DB | |
| — | |
| — | |
| — | |
| — |
Tax History
| Year | Property Taxes |
|---|---|
| 2019 | $821 |
Contact Agent
Nearby Similar Homes
Nearby Sold Comparables
Contact Agent
Listing Provided By
RE/MAX Unlimited Northwest








