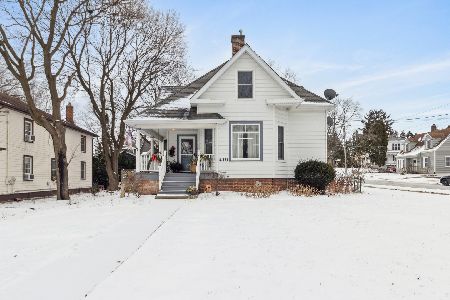332 Meadowsedge Drive, Woodstock, Illinois 60098
$296,930
|
Sold
|
|
| Status: | Closed |
| Sqft: | 2,612 |
| Cost/Sqft: | $108 |
| Beds: | 4 |
| Baths: | 3 |
| Year Built: | 2018 |
| Property Taxes: | $821 |
| Days On Market: | 2622 |
| Lot Size: | 0,26 |
Description
NEW CONSTRUCTION at APPLE CREEK ESTATES! The spacious & modernly designed Galveston floor plan features 4 bedrooms, 1st floor study & 2 1/2 baths. The beauty of this home begins w/ a 2-story entry, along a formal LR that opens to a separate DR. The DR has convenient access to the well equipped kitchen. The kitchen features your choice of Aristokraft cabinetry, pantry & breakfast dining area. The breakfast area overlooks the backyard & lies openly between the kitchen & family room. In this home's back corner, opposite the kitchen, is the 1st floor study; a location that provides privacy for added productivity. The Master bedroom includes a private bath & large walk-in closet. BUILDER UPGRADES INCLUDE: Kitchen Island, Granite Kitchen Countertop, Upgraded Kitchen Cabinets, Hardwood Floors, Garden Master Bath, Expanded Garden Basement, 9' First Floor Ceilings, Optional Windows in Family Room and MORE!!
Property Specifics
| Single Family | |
| — | |
| — | |
| 2018 | |
| Full,English | |
| GALVESTON B | |
| No | |
| 0.26 |
| Mc Henry | |
| Apple Creek Estates | |
| 134 / Annual | |
| Insurance | |
| Public | |
| Public Sewer | |
| 10141930 | |
| 1317453007 |
Nearby Schools
| NAME: | DISTRICT: | DISTANCE: | |
|---|---|---|---|
|
Grade School
Prairiewood Elementary School |
200 | — | |
|
Middle School
Creekside Middle School |
200 | Not in DB | |
|
High School
Woodstock High School |
200 | Not in DB | |
Property History
| DATE: | EVENT: | PRICE: | SOURCE: |
|---|---|---|---|
| 1 Feb, 2019 | Sold | $296,930 | MRED MLS |
| 20 Nov, 2018 | Under contract | $282,045 | MRED MLS |
| 20 Nov, 2018 | Listed for sale | $282,045 | MRED MLS |
Room Specifics
Total Bedrooms: 4
Bedrooms Above Ground: 4
Bedrooms Below Ground: 0
Dimensions: —
Floor Type: —
Dimensions: —
Floor Type: —
Dimensions: —
Floor Type: —
Full Bathrooms: 3
Bathroom Amenities: Separate Shower,Double Sink,Garden Tub
Bathroom in Basement: 0
Rooms: Breakfast Room,Study
Basement Description: Unfinished
Other Specifics
| 3 | |
| Concrete Perimeter | |
| Asphalt | |
| — | |
| Corner Lot | |
| 95X120 | |
| — | |
| Full | |
| Hardwood Floors | |
| Range, Microwave, Dishwasher, Refrigerator, Disposal, Stainless Steel Appliance(s) | |
| Not in DB | |
| — | |
| — | |
| — | |
| — |
Tax History
| Year | Property Taxes |
|---|---|
| 2019 | $821 |
Contact Agent
Nearby Similar Homes
Nearby Sold Comparables
Contact Agent
Listing Provided By
RE/MAX Unlimited Northwest








