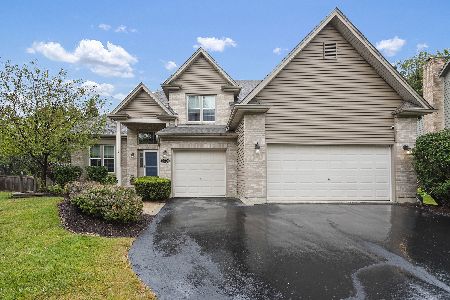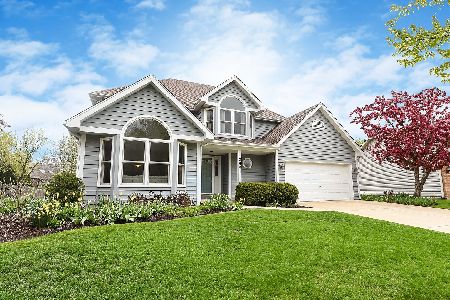2791 Carriage Way, Aurora, Illinois 60504
$412,000
|
Sold
|
|
| Status: | Closed |
| Sqft: | 2,951 |
| Cost/Sqft: | $141 |
| Beds: | 4 |
| Baths: | 3 |
| Year Built: | 1999 |
| Property Taxes: | $11,183 |
| Days On Market: | 3562 |
| Lot Size: | 0,23 |
Description
You'll fall in love the moment you step in the door! This beauty boasts all the extras! Check out the gorgeous hardwood floors and decorator ceilings! Entertaining at its best in your HUGE family room with gorgeous fireplace, living room, dining room, or in your amazing finished basement with wet bar. WOW! Create a gourmet feast in your beautiful kitchen and have sweet dreams in your master suite with decorator ceilings and luxury master bath boasting huge soaking tub. Those summer evenings will be their best on your "Party Size" patio. Perfect for enjoying the view of your gorgeous yard with professional landscaping & premium location backing to open area. Amazing location, Naperville schools and a even a 3 car garage. Yes, you can have it all... Hurry, this beauty won't last!!!
Property Specifics
| Single Family | |
| — | |
| — | |
| 1999 | |
| Full | |
| STUNNING | |
| No | |
| 0.23 |
| Du Page | |
| Oakhurst | |
| 270 / Annual | |
| Other | |
| Public | |
| Public Sewer | |
| 09202321 | |
| 0730215021 |
Nearby Schools
| NAME: | DISTRICT: | DISTANCE: | |
|---|---|---|---|
|
Grade School
Steck Elementary School |
204 | — | |
|
High School
Waubonsie Valley High School |
204 | Not in DB | |
Property History
| DATE: | EVENT: | PRICE: | SOURCE: |
|---|---|---|---|
| 30 Jun, 2016 | Sold | $412,000 | MRED MLS |
| 24 Apr, 2016 | Under contract | $415,000 | MRED MLS |
| 21 Apr, 2016 | Listed for sale | $415,000 | MRED MLS |
| 26 Sep, 2024 | Sold | $620,000 | MRED MLS |
| 19 Aug, 2024 | Under contract | $624,900 | MRED MLS |
| 17 Aug, 2024 | Listed for sale | $624,900 | MRED MLS |
Room Specifics
Total Bedrooms: 4
Bedrooms Above Ground: 4
Bedrooms Below Ground: 0
Dimensions: —
Floor Type: Hardwood
Dimensions: —
Floor Type: Hardwood
Dimensions: —
Floor Type: Hardwood
Full Bathrooms: 3
Bathroom Amenities: Separate Shower,Double Sink,Soaking Tub
Bathroom in Basement: 0
Rooms: Breakfast Room,Den,Office,Recreation Room
Basement Description: Finished
Other Specifics
| 3 | |
| — | |
| — | |
| Patio | |
| Landscaped | |
| 65X125X97X125 | |
| — | |
| Full | |
| Vaulted/Cathedral Ceilings, Bar-Wet, Hardwood Floors, First Floor Laundry | |
| Range, Microwave, Dishwasher, Refrigerator | |
| Not in DB | |
| Clubhouse, Pool, Tennis Courts | |
| — | |
| — | |
| Gas Starter |
Tax History
| Year | Property Taxes |
|---|---|
| 2016 | $11,183 |
| 2024 | $11,727 |
Contact Agent
Nearby Similar Homes
Nearby Sold Comparables
Contact Agent
Listing Provided By
RE/MAX Action









