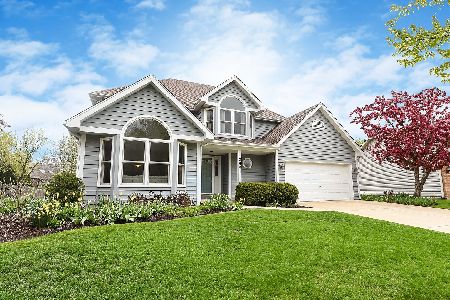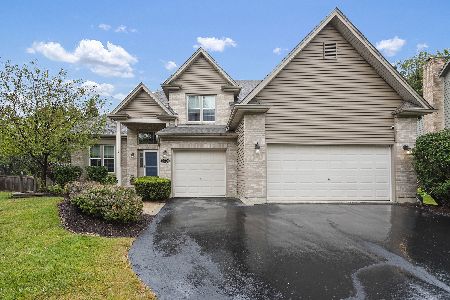2799 Carriage Way, Aurora, Illinois 60504
$305,000
|
Sold
|
|
| Status: | Closed |
| Sqft: | 2,337 |
| Cost/Sqft: | $139 |
| Beds: | 4 |
| Baths: | 3 |
| Year Built: | 1992 |
| Property Taxes: | $8,389 |
| Days On Market: | 5336 |
| Lot Size: | 0,22 |
Description
Wonderful Brick Georgian Residence. Features: Wd Floors, Crn Moulding, 6 panel wd doors,Lrg Kit,w/ granite & s/s appl,island,bay door to deck & lrge fenced yard,fam. rm w/ fp & blt ins, fin. full bsmnt w/ den/office & rec room & addit. storage area, new roof, new furnance & A/C, new crpting, new front door,4 lrg bdrms, updated baths, mstr w/ w-in closest,huge mstr bath,w/ jacuzzi & sep shower. Must See there is More!
Property Specifics
| Single Family | |
| — | |
| Traditional | |
| 1992 | |
| Full | |
| — | |
| No | |
| 0.22 |
| Du Page | |
| Oakhurst | |
| 219 / Annual | |
| Insurance,Other | |
| Public | |
| Public Sewer | |
| 07831078 | |
| 0730215020 |
Nearby Schools
| NAME: | DISTRICT: | DISTANCE: | |
|---|---|---|---|
|
Grade School
Steck Elementary School |
204 | — | |
|
Middle School
Fischer Middle School |
204 | Not in DB | |
|
High School
Waubonsie Valley High School |
204 | Not in DB | |
Property History
| DATE: | EVENT: | PRICE: | SOURCE: |
|---|---|---|---|
| 3 Jan, 2012 | Sold | $305,000 | MRED MLS |
| 2 Nov, 2011 | Under contract | $324,900 | MRED MLS |
| — | Last price change | $328,900 | MRED MLS |
| 13 Jun, 2011 | Listed for sale | $349,900 | MRED MLS |
Room Specifics
Total Bedrooms: 4
Bedrooms Above Ground: 4
Bedrooms Below Ground: 0
Dimensions: —
Floor Type: Carpet
Dimensions: —
Floor Type: Carpet
Dimensions: —
Floor Type: Carpet
Full Bathrooms: 3
Bathroom Amenities: Whirlpool,Separate Shower,Double Sink,Garden Tub,Soaking Tub
Bathroom in Basement: 0
Rooms: Office,Recreation Room,Storage
Basement Description: Finished
Other Specifics
| 2.5 | |
| Concrete Perimeter | |
| Asphalt | |
| Patio, Storms/Screens | |
| Fenced Yard,Landscaped | |
| 97X125 | |
| Unfinished | |
| Full | |
| Vaulted/Cathedral Ceilings, Hardwood Floors, First Floor Laundry | |
| Range, Microwave, Dishwasher, Dryer, Disposal, Stainless Steel Appliance(s) | |
| Not in DB | |
| Clubhouse, Pool, Tennis Courts, Sidewalks, Street Lights | |
| — | |
| — | |
| Wood Burning, Attached Fireplace Doors/Screen, Gas Log, Gas Starter |
Tax History
| Year | Property Taxes |
|---|---|
| 2012 | $8,389 |
Contact Agent
Nearby Similar Homes
Nearby Sold Comparables
Contact Agent
Listing Provided By
Charles Rutenberg Realty of IL








