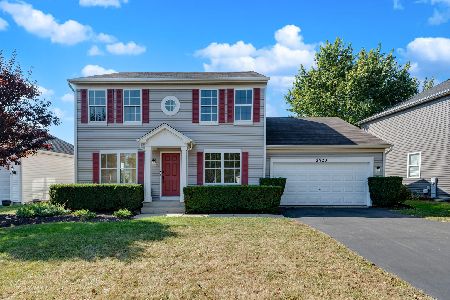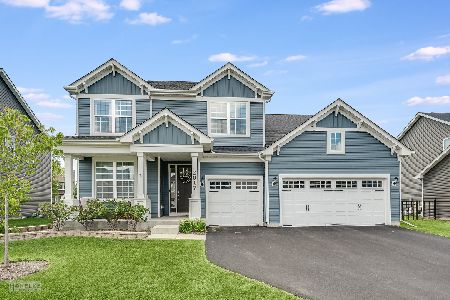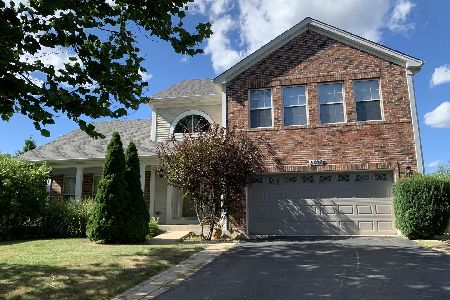2791 Cavalcade Court, Aurora, Illinois 60503
$223,000
|
Sold
|
|
| Status: | Closed |
| Sqft: | 0 |
| Cost/Sqft: | — |
| Beds: | 5 |
| Baths: | 3 |
| Year Built: | 2001 |
| Property Taxes: | $8,229 |
| Days On Market: | 6288 |
| Lot Size: | 0,27 |
Description
Gorgeous Courtland Model on premium fenced cul de sac lot backing to park/green space. Spacious entry w/maple flr. LR w/vlted/barrel ceiling/bay; Cntr island kit w/42" maple cab; maple flr in Kit/DR/hall; FR w/frpl; Designer colors; white wdwrk;Prof. finished bsmt w/33x24 rec,+5th BR/office;MBR w/tray ceil,whrlpl bth,dualsink;Security/sprnklr system. Brick paver patio; Exc. cond! SHORT SALE BANK APPROVAL NEEDED
Property Specifics
| Single Family | |
| — | |
| — | |
| 2001 | |
| Full | |
| COURTLAND | |
| No | |
| 0.27 |
| Will | |
| Barrington Ridge | |
| 180 / Annual | |
| Other | |
| Public | |
| Public Sewer | |
| 07036589 | |
| 0701062040060000 |
Nearby Schools
| NAME: | DISTRICT: | DISTANCE: | |
|---|---|---|---|
|
Grade School
Homestead Elementary School |
308 | — | |
|
Middle School
Bednarcik Junior High School |
308 | Not in DB | |
|
High School
Oswego East High School |
308 | Not in DB | |
Property History
| DATE: | EVENT: | PRICE: | SOURCE: |
|---|---|---|---|
| 10 Sep, 2007 | Sold | $325,000 | MRED MLS |
| 20 Jul, 2007 | Under contract | $349,800 | MRED MLS |
| — | Last price change | $357,800 | MRED MLS |
| 15 May, 2007 | Listed for sale | $357,800 | MRED MLS |
| 7 May, 2010 | Sold | $223,000 | MRED MLS |
| 16 Feb, 2010 | Under contract | $239,800 | MRED MLS |
| — | Last price change | $259,800 | MRED MLS |
| 29 Sep, 2008 | Listed for sale | $325,000 | MRED MLS |
| 23 Apr, 2012 | Sold | $235,000 | MRED MLS |
| 22 Mar, 2012 | Under contract | $249,800 | MRED MLS |
| 22 Feb, 2012 | Listed for sale | $249,800 | MRED MLS |
Room Specifics
Total Bedrooms: 5
Bedrooms Above Ground: 5
Bedrooms Below Ground: 0
Dimensions: —
Floor Type: Carpet
Dimensions: —
Floor Type: Carpet
Dimensions: —
Floor Type: Carpet
Dimensions: —
Floor Type: —
Full Bathrooms: 3
Bathroom Amenities: Whirlpool,Separate Shower,Double Sink
Bathroom in Basement: 0
Rooms: Bedroom 5,Den,Exercise Room,Foyer,Gallery,Recreation Room,Utility Room-1st Floor
Basement Description: Finished
Other Specifics
| 2 | |
| Concrete Perimeter | |
| Asphalt | |
| Patio | |
| Cul-De-Sac,Fenced Yard,Landscaped,Park Adjacent | |
| 44X120X72X94X102 | |
| — | |
| Full | |
| Vaulted/Cathedral Ceilings | |
| Range, Microwave, Dishwasher, Refrigerator, Disposal | |
| Not in DB | |
| Sidewalks, Street Lights | |
| — | |
| — | |
| — |
Tax History
| Year | Property Taxes |
|---|---|
| 2007 | $6,665 |
| 2010 | $8,229 |
| 2012 | $9,037 |
Contact Agent
Nearby Similar Homes
Nearby Sold Comparables
Contact Agent
Listing Provided By
Berkshire Hathaway HomeServices Elite Realtors












