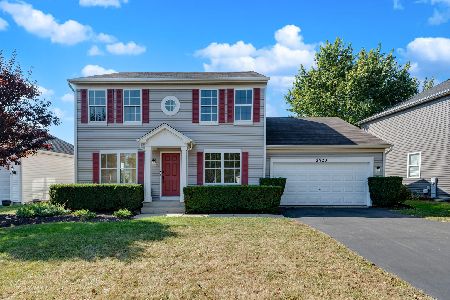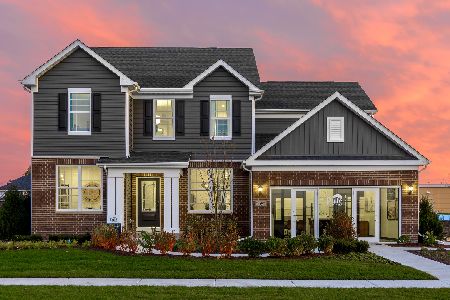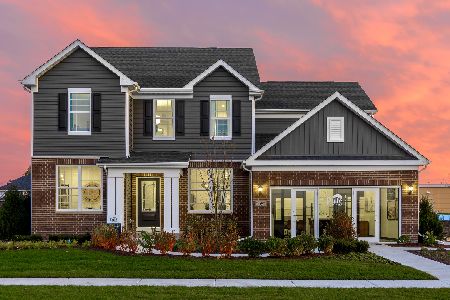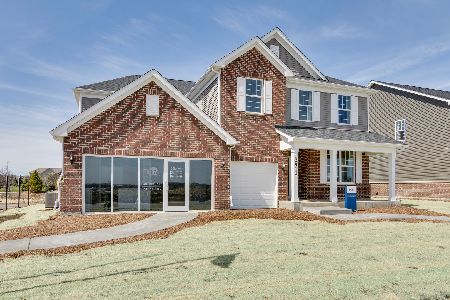2017 Whitethorn Drive, Aurora, Illinois 60503
$655,000
|
Sold
|
|
| Status: | Closed |
| Sqft: | 3,464 |
| Cost/Sqft: | $180 |
| Beds: | 4 |
| Baths: | 4 |
| Year Built: | 2020 |
| Property Taxes: | $13,446 |
| Days On Market: | 871 |
| Lot Size: | 0,00 |
Description
Wow! This beautiful open floor plan will steal your heart. Your guests will be greet on the covered front porch and welcomed into the spacious foyer with wood flooring running through the main level. The front flex space can be used as an office, living room or dining room and has a neighboring powder room. The expansive family room with gas fireplace is great for relaxing and watching your favorite shows. Your dream kitchen come equipped with a huge island, white cabinetry, granite counters and stainless steel appliances, walk-in pantry plus large eating area. Morning coffee can be enjoyed in the cheery breakfast/sunroom overlooking the backyard. You will also find a massive mud room and a home office/homework station on the 1st floor. The 2nd floor includes a huge loft with closet, a grand master suite with walk-in closet and full bath with tiled walk in shower & dual sinks. 3 additional generous sized bedrooms offering lots of closet space & 2nd full hall bath. The full, deep pour basement has a finished full 3rd bathroom, while the rest of the basement is awaiting your finishing ideas! The fenced backyard is ready for your summertime BBQs, with a great stamped concrete patio for outdoor relaxation. The 3 car garage provides plenty of storage for all of your toys, big and small! Popular District 308 Schools. Great location, just minutes to Rt59, Metra Train station, shopping and dining. Welcome home!
Property Specifics
| Single Family | |
| — | |
| — | |
| 2020 | |
| — | |
| WESTCHESTER | |
| No | |
| — |
| Will | |
| Laurelton Place | |
| 185 / Quarterly | |
| — | |
| — | |
| — | |
| 11842036 | |
| 0701051060310000 |
Nearby Schools
| NAME: | DISTRICT: | DISTANCE: | |
|---|---|---|---|
|
Grade School
Wolfs Crossing Elementary School |
308 | — | |
|
Middle School
Bednarcik Junior High School |
308 | Not in DB | |
|
High School
Oswego East High School |
308 | Not in DB | |
Property History
| DATE: | EVENT: | PRICE: | SOURCE: |
|---|---|---|---|
| 31 Aug, 2023 | Sold | $655,000 | MRED MLS |
| 31 Jul, 2023 | Under contract | $625,000 | MRED MLS |
| 28 Jul, 2023 | Listed for sale | $625,000 | MRED MLS |
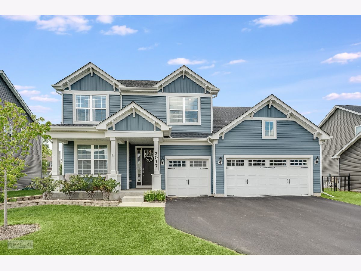
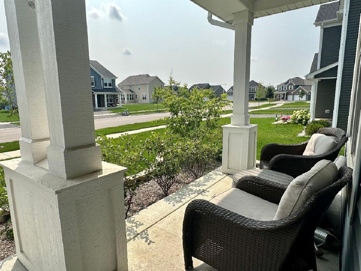
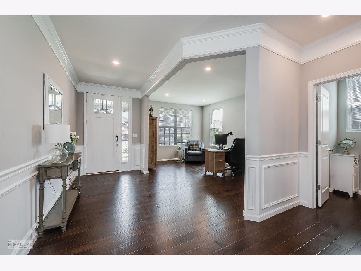
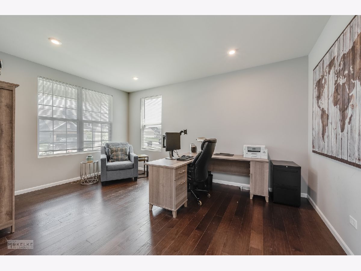
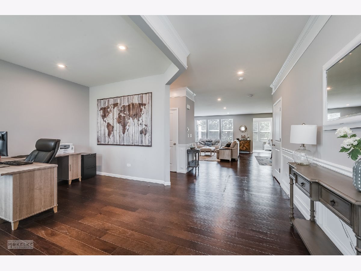
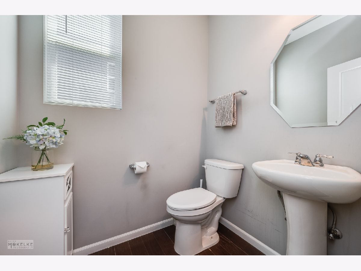
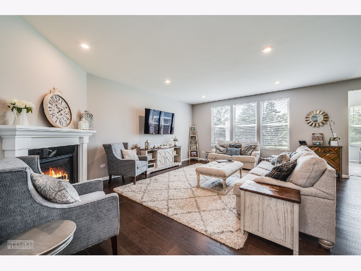
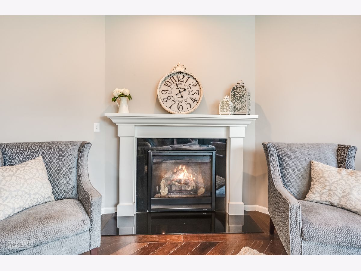
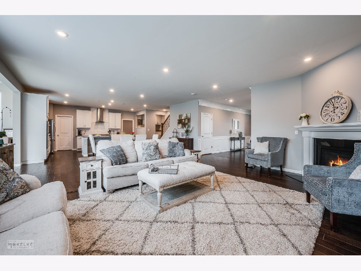
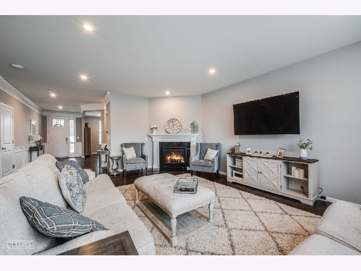
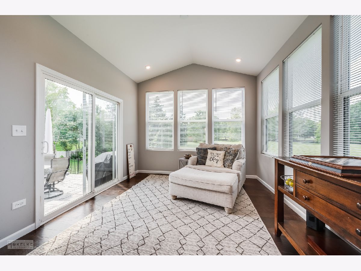
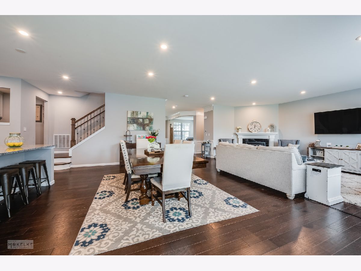
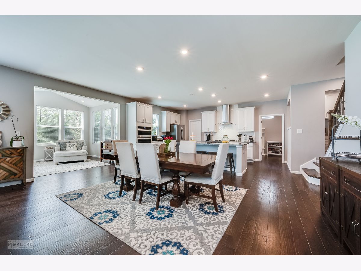
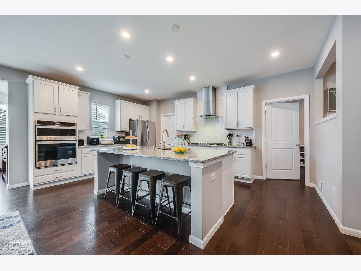
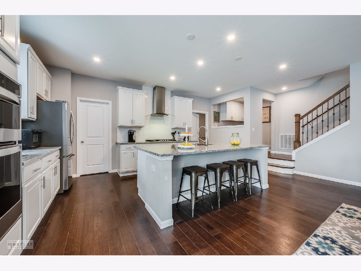
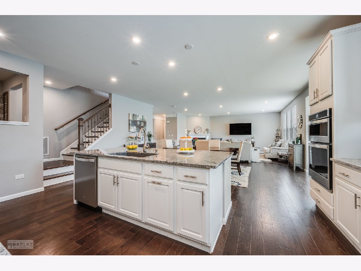
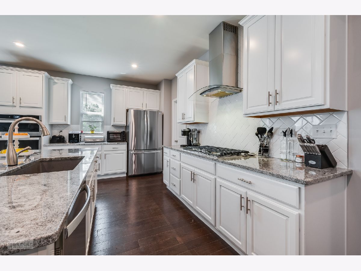
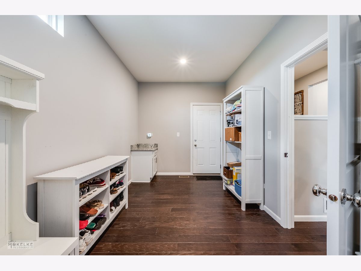
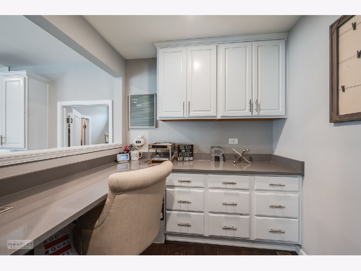
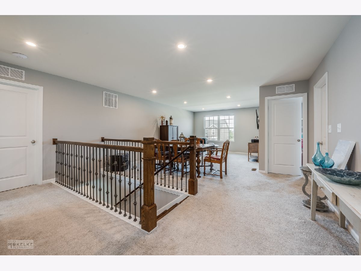
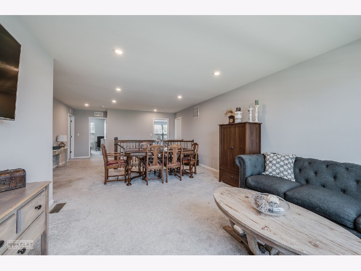
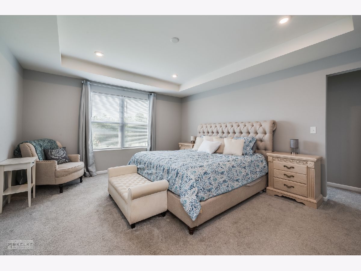
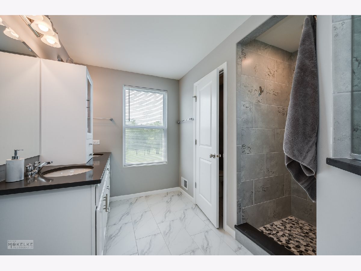
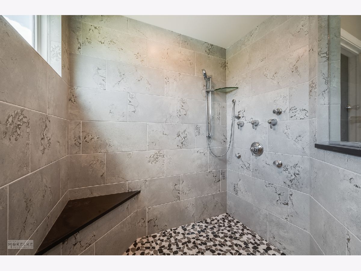
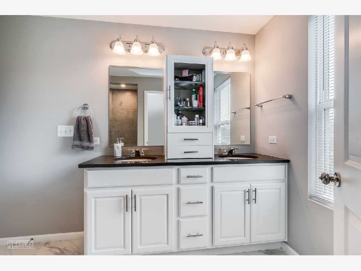
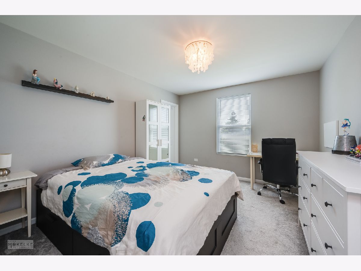
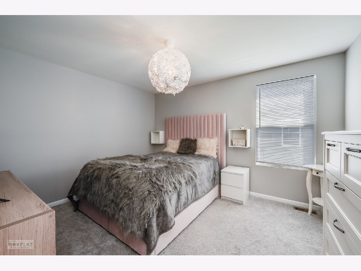
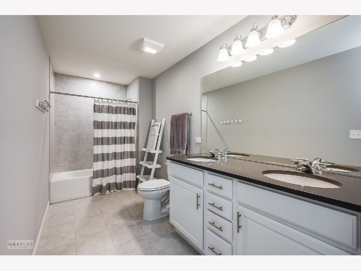
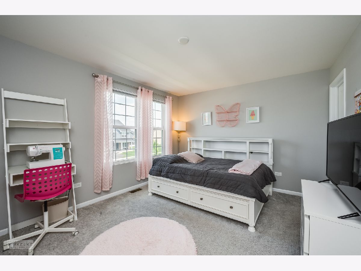
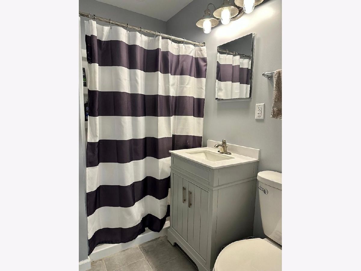
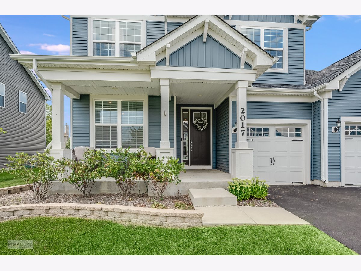
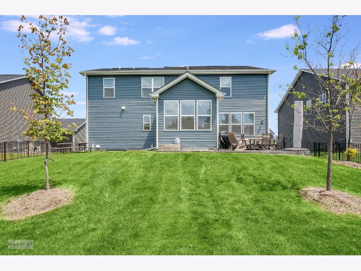
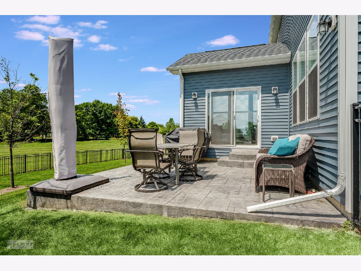
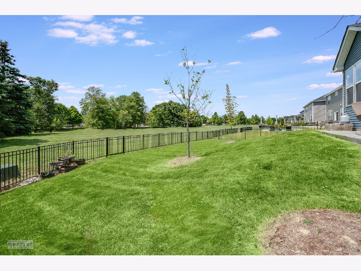
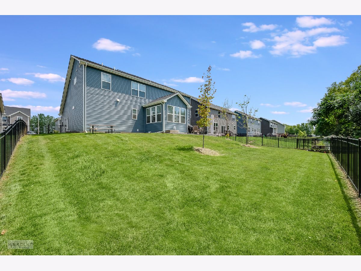
Room Specifics
Total Bedrooms: 4
Bedrooms Above Ground: 4
Bedrooms Below Ground: 0
Dimensions: —
Floor Type: —
Dimensions: —
Floor Type: —
Dimensions: —
Floor Type: —
Full Bathrooms: 4
Bathroom Amenities: Double Sink
Bathroom in Basement: 1
Rooms: —
Basement Description: Unfinished,9 ft + pour
Other Specifics
| 3 | |
| — | |
| Asphalt | |
| — | |
| — | |
| 10000 | |
| — | |
| — | |
| — | |
| — | |
| Not in DB | |
| — | |
| — | |
| — | |
| — |
Tax History
| Year | Property Taxes |
|---|---|
| 2023 | $13,446 |
Contact Agent
Nearby Similar Homes
Nearby Sold Comparables
Contact Agent
Listing Provided By
Coldwell Banker Real Estate Group




