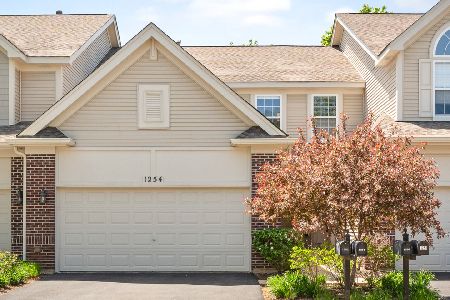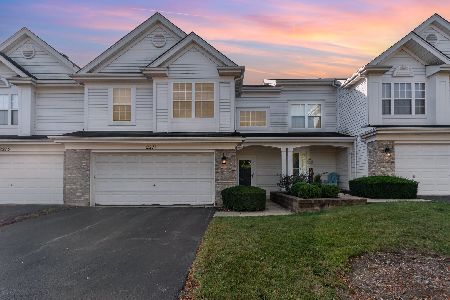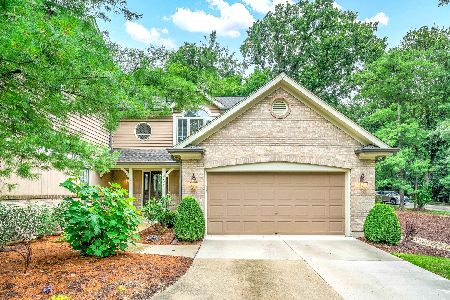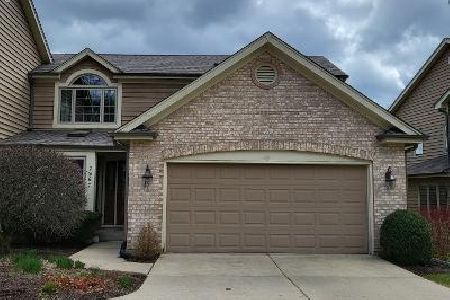2791 Downing Court, Aurora, Illinois 60502
$361,500
|
Sold
|
|
| Status: | Closed |
| Sqft: | 2,434 |
| Cost/Sqft: | $148 |
| Beds: | 3 |
| Baths: | 3 |
| Year Built: | 1990 |
| Property Taxes: | $9,478 |
| Days On Market: | 2360 |
| Lot Size: | 0,00 |
Description
A PUTT FROM THE GREEN & MAINTENANCE FREE! Located in prestigious Stonebridge this spectacular, updated villa will check all the boxes. Freshly painted ~ the 2-story foyer w/updated lighting will welcome your guests. The main level has hardwood flooring throughout. The spacious rooms are light & bright. The kitchen has birch cabinetry, granite, stainless & new lighting. The cozy family room has an updated fireplace that your family will love & enjoy! Upstairs there is new carpet. The master suite will be your personal retreat with new spa bath including a large walk-in shower. The additional bedrooms share a hall bath. The finished look-out basement includes a bar area, recreation room & bedroom - plus plenty of storage space. There is a large new deck, roomy 2 car garage & views of the golf course. This quiet location is the perfect place to call home. Convenient to I88, METRA & shopping/restaurants. This is the perfect place to call home!
Property Specifics
| Condos/Townhomes | |
| 2 | |
| — | |
| 1990 | |
| Full,English | |
| — | |
| No | |
| — |
| Du Page | |
| Stonebridge | |
| 170 / Monthly | |
| Insurance,Security,Lawn Care,Other | |
| Public | |
| Public Sewer | |
| 10354188 | |
| 0707407024 |
Nearby Schools
| NAME: | DISTRICT: | DISTANCE: | |
|---|---|---|---|
|
Grade School
Brooks Elementary School |
204 | — | |
|
Middle School
Granger Middle School |
204 | Not in DB | |
|
High School
Metea Valley High School |
204 | Not in DB | |
Property History
| DATE: | EVENT: | PRICE: | SOURCE: |
|---|---|---|---|
| 21 May, 2019 | Sold | $361,500 | MRED MLS |
| 26 Apr, 2019 | Under contract | $359,900 | MRED MLS |
| 24 Apr, 2019 | Listed for sale | $359,900 | MRED MLS |
Room Specifics
Total Bedrooms: 4
Bedrooms Above Ground: 3
Bedrooms Below Ground: 1
Dimensions: —
Floor Type: Carpet
Dimensions: —
Floor Type: Carpet
Dimensions: —
Floor Type: Carpet
Full Bathrooms: 3
Bathroom Amenities: Separate Shower,Double Sink
Bathroom in Basement: 0
Rooms: Recreation Room,Storage
Basement Description: Finished
Other Specifics
| 2 | |
| Concrete Perimeter | |
| Concrete | |
| Deck, Porch, Storms/Screens, End Unit, Cable Access | |
| Common Grounds,Corner Lot,Cul-De-Sac,Landscaped | |
| COMMON | |
| — | |
| Full | |
| Vaulted/Cathedral Ceilings, Bar-Wet, Hardwood Floors, Wood Laminate Floors, First Floor Laundry, Built-in Features | |
| Range, Microwave, Dishwasher, Refrigerator, Bar Fridge, Washer, Dryer, Disposal, Stainless Steel Appliance(s) | |
| Not in DB | |
| — | |
| — | |
| Park | |
| Gas Log, Gas Starter |
Tax History
| Year | Property Taxes |
|---|---|
| 2019 | $9,478 |
Contact Agent
Nearby Similar Homes
Nearby Sold Comparables
Contact Agent
Listing Provided By
Hemming & Sylvester Properties








