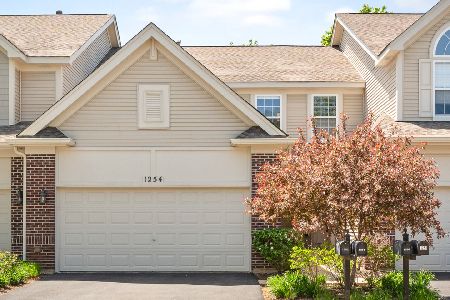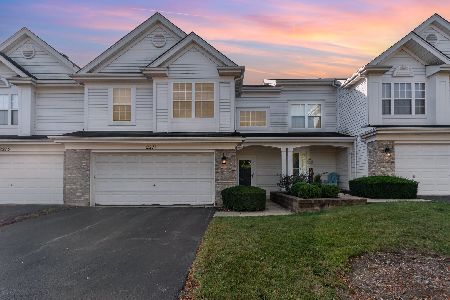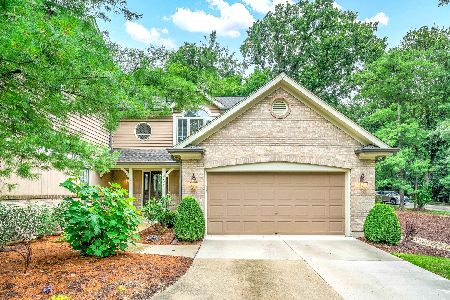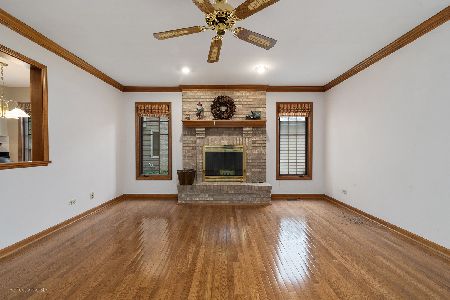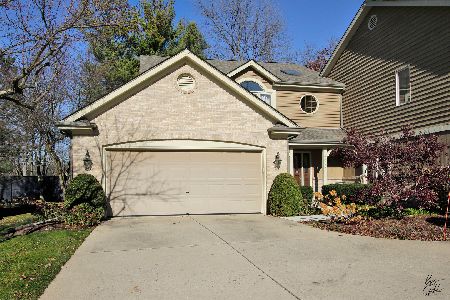2792 Downing Court, Aurora, Illinois 60502
$320,000
|
Sold
|
|
| Status: | Closed |
| Sqft: | 2,229 |
| Cost/Sqft: | $148 |
| Beds: | 3 |
| Baths: | 4 |
| Year Built: | 1989 |
| Property Taxes: | $8,571 |
| Days On Market: | 2809 |
| Lot Size: | 0,00 |
Description
Location, location, location! See this gracious townhome located adjacent to the Stonebridge Country Club yet situated for privacy and easy entertaining. Grand entry with open stairway. Oversized living room with marble fireplace overlooking the forested view. Formal dining that leads to an expansive deck with grill. The kitchen is a dream with stainless steel appliances, white grained granite and off white cabinetry and situated next to the large family room with loads of light and a yet a very cozy feeling. First floor laundry off kitchen. Three large bedrooms on second. Vaulted ceiling master bedroom with sitting area and walk-in closet. Luxury bath with glassed, walk-in shower, whirlpool tub, double vanity, ceramic floor. The basement is fully finished with wet-bar area. Another fully finished bath with shower. Additional bonus room and a large finished closet area. Even a chairlift from first floor to basement.
Property Specifics
| Condos/Townhomes | |
| 2 | |
| — | |
| 1989 | |
| Full | |
| — | |
| No | |
| — |
| Du Page | |
| Stonebridge | |
| 170 / Monthly | |
| Insurance,Clubhouse,Exterior Maintenance,Lawn Care,Snow Removal | |
| Public | |
| Public Sewer | |
| 09844202 | |
| 0707407001 |
Nearby Schools
| NAME: | DISTRICT: | DISTANCE: | |
|---|---|---|---|
|
High School
Metea Valley High School |
204 | Not in DB | |
Property History
| DATE: | EVENT: | PRICE: | SOURCE: |
|---|---|---|---|
| 25 Sep, 2018 | Sold | $320,000 | MRED MLS |
| 15 Aug, 2018 | Under contract | $329,900 | MRED MLS |
| — | Last price change | $349,900 | MRED MLS |
| 30 Jan, 2018 | Listed for sale | $375,000 | MRED MLS |
Room Specifics
Total Bedrooms: 3
Bedrooms Above Ground: 3
Bedrooms Below Ground: 0
Dimensions: —
Floor Type: Carpet
Dimensions: —
Floor Type: Carpet
Full Bathrooms: 4
Bathroom Amenities: Whirlpool,Separate Shower,Double Sink
Bathroom in Basement: 1
Rooms: Bonus Room,Recreation Room,Foyer,Walk In Closet
Basement Description: Finished
Other Specifics
| 2 | |
| Concrete Perimeter | |
| Concrete | |
| Deck, Storms/Screens, End Unit | |
| Park Adjacent,Wooded | |
| 1729 | |
| — | |
| Full | |
| Vaulted/Cathedral Ceilings, Skylight(s), Bar-Wet, Hardwood Floors, First Floor Laundry, Storage | |
| Range, Microwave, Dishwasher, Refrigerator, Washer, Dryer, Disposal, Stainless Steel Appliance(s) | |
| Not in DB | |
| — | |
| — | |
| Bike Room/Bike Trails, Golf Course | |
| Gas Log, Gas Starter |
Tax History
| Year | Property Taxes |
|---|---|
| 2018 | $8,571 |
Contact Agent
Nearby Similar Homes
Nearby Sold Comparables
Contact Agent
Listing Provided By
Realty Executives Premiere

