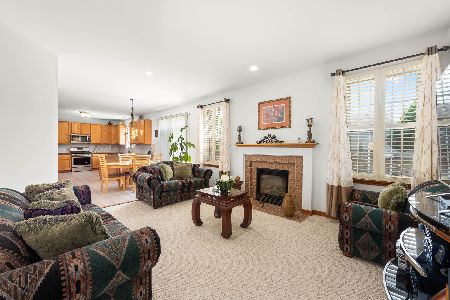2791 Grand Ridge Circle, Aurora, Illinois 60503
$260,000
|
Sold
|
|
| Status: | Closed |
| Sqft: | 2,070 |
| Cost/Sqft: | $128 |
| Beds: | 3 |
| Baths: | 3 |
| Year Built: | 2002 |
| Property Taxes: | $8,202 |
| Days On Market: | 2376 |
| Lot Size: | 0,18 |
Description
Great floor-plan & tall Ceilings in this Move-in ready 3 bedroom, 2.1 bath home in sought-after Homestead subdivision! NEW roof & siding in late 2017! Newer water heater, new A/C, all newer kitchen appliances! Interior Features Sherwin Williams Repose Gray paint throughout, White Kitchen, Trim, 6-Paneled Doors, 9' ceilings, & Fireplace! Eat-in Kitchen with stainless appliances, 42" Cabinets & Center Island! Sliding Glass Door Opens to Stamped Concrete Patio & Large fenced-in Yard! Spacious Master Bedroom with Walk-in Closet and Private Bath! New porcelain wood-look tile in master & 2nd bath! Located Close to Schools, Shopping & Restaurants! Welcome home!
Property Specifics
| Single Family | |
| — | |
| Traditional | |
| 2002 | |
| Partial | |
| LIBERTY | |
| No | |
| 0.18 |
| Will | |
| Homestead | |
| 290 / Annual | |
| Insurance | |
| Public | |
| Public Sewer | |
| 10458399 | |
| 0701064060100000 |
Nearby Schools
| NAME: | DISTRICT: | DISTANCE: | |
|---|---|---|---|
|
Grade School
Homestead Elementary School |
308 | — | |
|
Middle School
Murphy Junior High School |
308 | Not in DB | |
|
High School
Oswego East High School |
308 | Not in DB | |
Property History
| DATE: | EVENT: | PRICE: | SOURCE: |
|---|---|---|---|
| 11 Apr, 2016 | Sold | $239,000 | MRED MLS |
| 26 Feb, 2016 | Under contract | $242,360 | MRED MLS |
| 19 Jan, 2016 | Listed for sale | $242,360 | MRED MLS |
| 6 Sep, 2019 | Sold | $260,000 | MRED MLS |
| 28 Jul, 2019 | Under contract | $265,000 | MRED MLS |
| 21 Jul, 2019 | Listed for sale | $265,000 | MRED MLS |
Room Specifics
Total Bedrooms: 3
Bedrooms Above Ground: 3
Bedrooms Below Ground: 0
Dimensions: —
Floor Type: Carpet
Dimensions: —
Floor Type: Carpet
Full Bathrooms: 3
Bathroom Amenities: Separate Shower,Double Sink
Bathroom in Basement: 0
Rooms: Eating Area
Basement Description: Unfinished
Other Specifics
| 2 | |
| Concrete Perimeter | |
| Asphalt | |
| Patio, Porch, Stamped Concrete Patio | |
| — | |
| 7875 | |
| Unfinished | |
| Full | |
| Hardwood Floors, Second Floor Laundry | |
| Range, Microwave, Dishwasher, Refrigerator, Disposal | |
| Not in DB | |
| Sidewalks, Street Lights, Street Paved | |
| — | |
| — | |
| Gas Log, Gas Starter |
Tax History
| Year | Property Taxes |
|---|---|
| 2016 | $7,538 |
| 2019 | $8,202 |
Contact Agent
Nearby Similar Homes
Nearby Sold Comparables
Contact Agent
Listing Provided By
Berkshire Hathaway HomeServices KoenigRubloff










