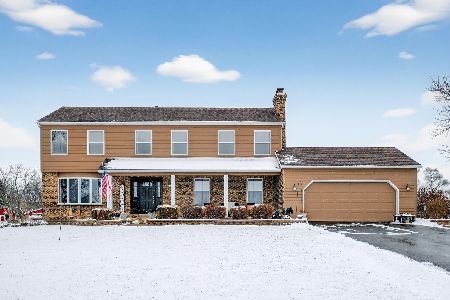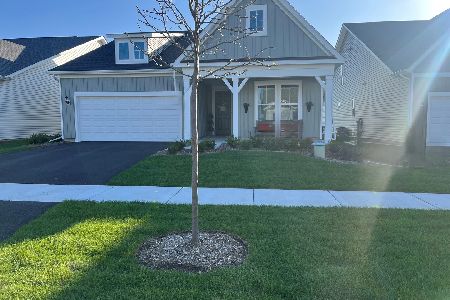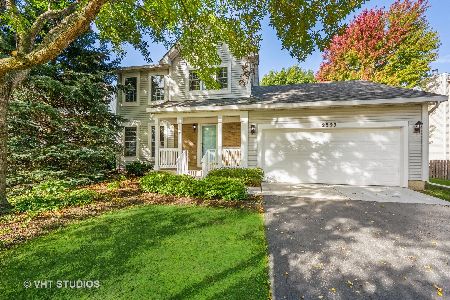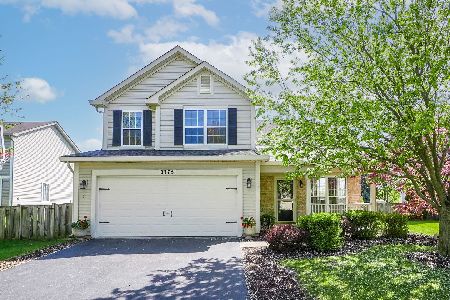2791 Lindgren Trail, Aurora, Illinois 60503
$340,000
|
Sold
|
|
| Status: | Closed |
| Sqft: | 2,613 |
| Cost/Sqft: | $124 |
| Beds: | 4 |
| Baths: | 4 |
| Year Built: | 2001 |
| Property Taxes: | $8,071 |
| Days On Market: | 1867 |
| Lot Size: | 0,24 |
Description
You will fall in love with this beautiful freshly updated 2 story home with an amazing pond view!! 4 Bedrooms, 3.1 Bathrooms and a full finished basement! Ceramic Flooring in the foyer, hall, powder room, and kitchen. Formal living room, separate dining room & family room with new luxury vinyl plank flooring. Large kitchen has brand new white cabinets & granite counters, high end LG black stainless steel appliances, pantry, and portable island. Master Bedroom has a walk-in closet and a private bath with double sink & whirlpool tub. Additional 3 bedrooms are spacious with big windows for natural lighting, and are convenient to the full hall bath. 2nd floor laundry. New carpet in the entire 2nd floor and stairway. Fresh paint throughout including doors and trim! Full finished basement has a large recreation room, an extra room perfect for a den or playroom, and a full bathroom with whirlpool tub. New furnace installed 2020. Sliding glass doors from the kitchen lead to a patio and large yard with an incredible view of the pond, you will enjoy stunning sunsets!! Shed, riding mower is included. This home shows VERY well, see it before it is too late!!! Ready to move into!
Property Specifics
| Single Family | |
| — | |
| — | |
| 2001 | |
| Full | |
| — | |
| Yes | |
| 0.24 |
| Will | |
| Lakewood Valley | |
| 360 / Annual | |
| Insurance,Other | |
| Public | |
| Public Sewer | |
| 10951387 | |
| 0701081020150000 |
Nearby Schools
| NAME: | DISTRICT: | DISTANCE: | |
|---|---|---|---|
|
Grade School
Wolfs Crossing Elementary School |
308 | — | |
|
Middle School
Bednarcik Junior High School |
308 | Not in DB | |
|
High School
Oswego East High School |
308 | Not in DB | |
Property History
| DATE: | EVENT: | PRICE: | SOURCE: |
|---|---|---|---|
| 10 Mar, 2021 | Sold | $340,000 | MRED MLS |
| 15 Dec, 2020 | Under contract | $324,900 | MRED MLS |
| 11 Dec, 2020 | Listed for sale | $324,900 | MRED MLS |
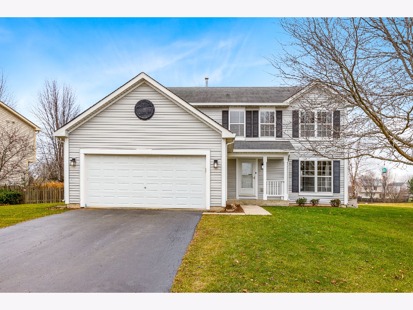
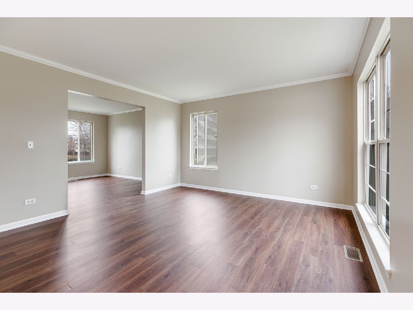
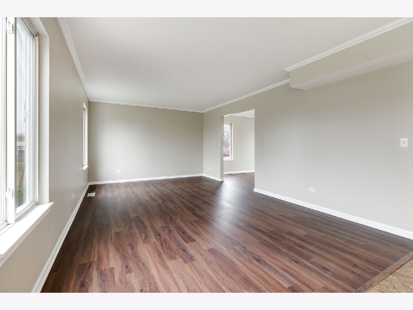
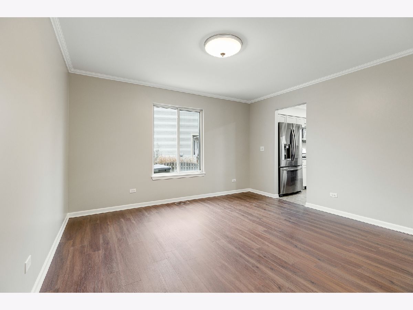
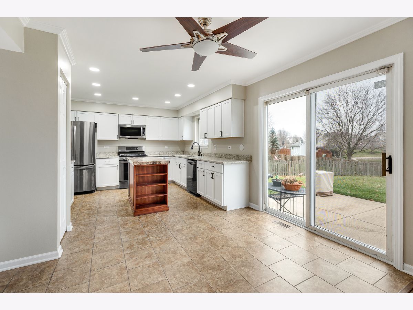
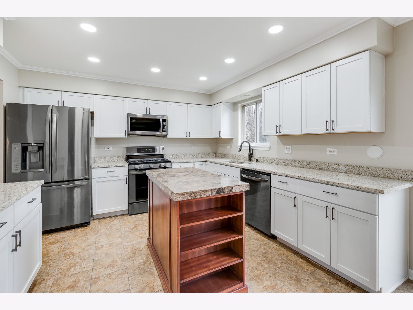
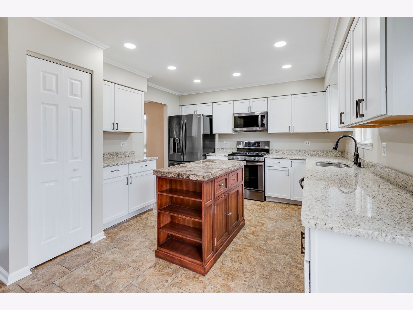
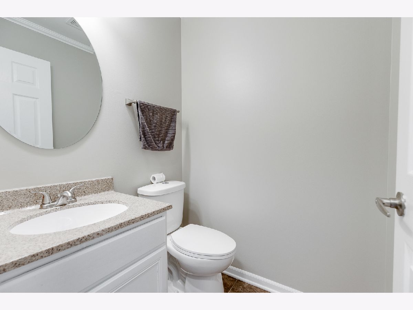
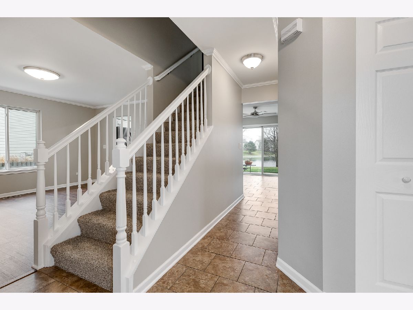
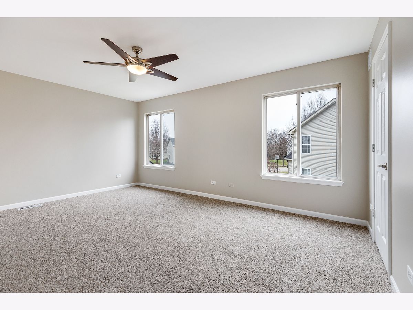
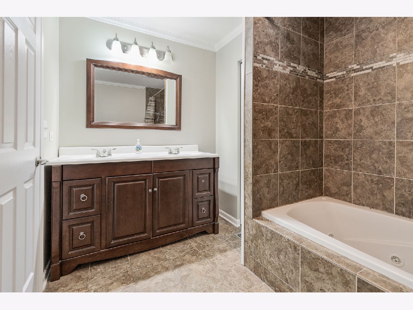
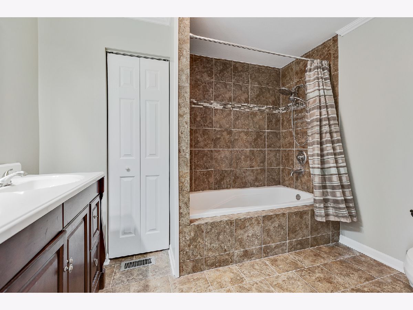
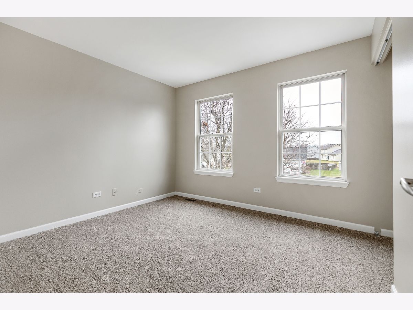
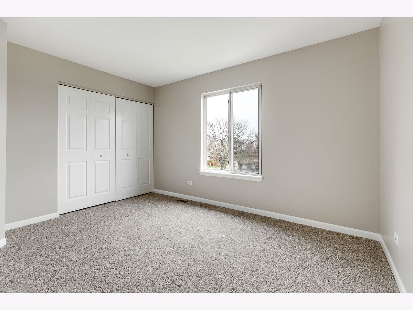
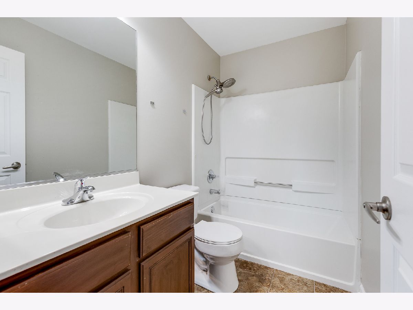
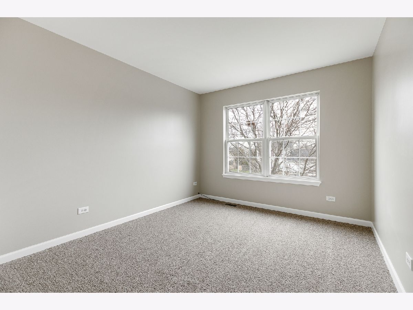
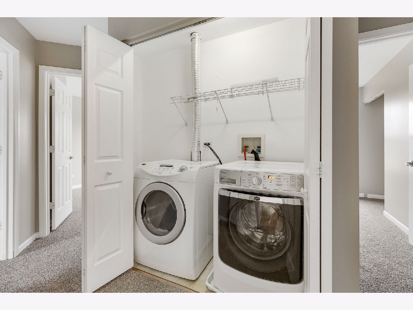
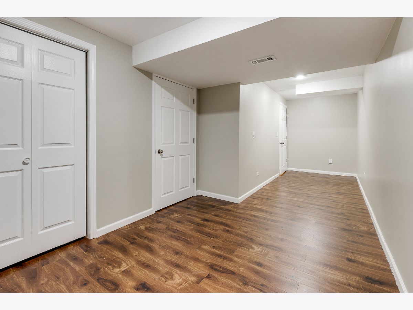
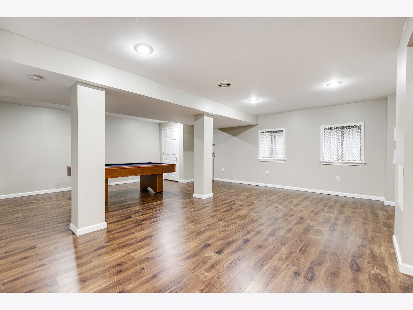
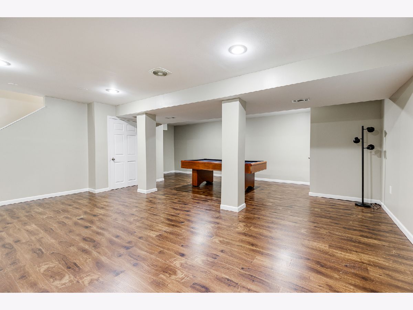
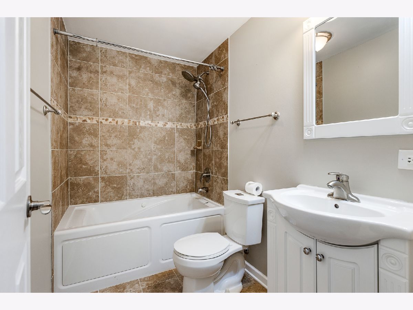
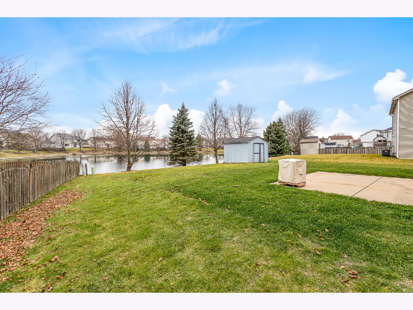
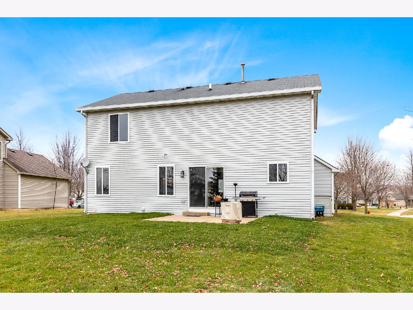
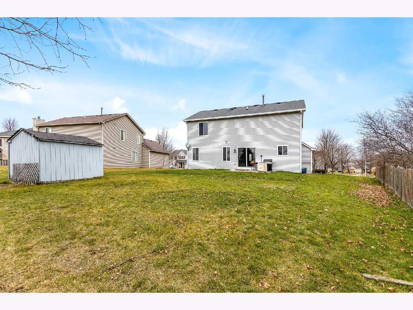
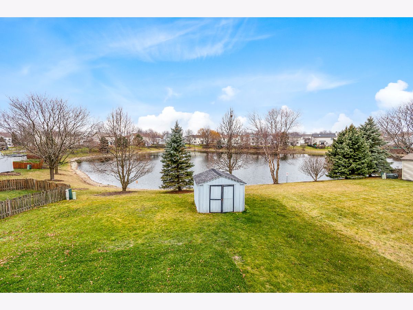
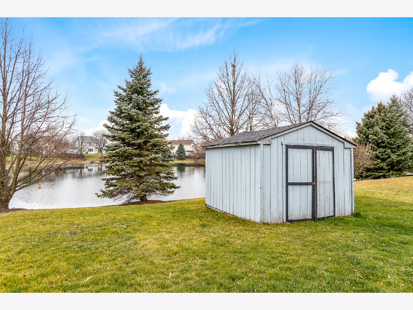
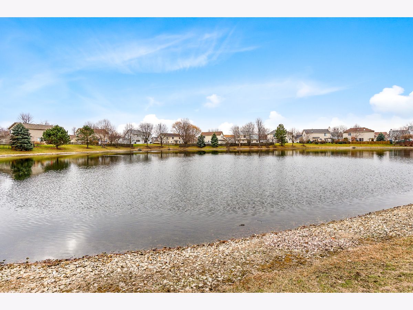
Room Specifics
Total Bedrooms: 4
Bedrooms Above Ground: 4
Bedrooms Below Ground: 0
Dimensions: —
Floor Type: Carpet
Dimensions: —
Floor Type: Carpet
Dimensions: —
Floor Type: Carpet
Full Bathrooms: 4
Bathroom Amenities: Whirlpool,Double Sink
Bathroom in Basement: 1
Rooms: Recreation Room,Breakfast Room,Office
Basement Description: Finished
Other Specifics
| 2 | |
| Concrete Perimeter | |
| Asphalt | |
| Patio | |
| — | |
| 0.24 | |
| — | |
| Full | |
| Second Floor Laundry, Walk-In Closet(s), Granite Counters, Separate Dining Room | |
| Range, Microwave, Dishwasher, Refrigerator, Washer, Dryer | |
| Not in DB | |
| Lake, Curbs, Sidewalks, Street Lights, Street Paved | |
| — | |
| — | |
| — |
Tax History
| Year | Property Taxes |
|---|---|
| 2021 | $8,071 |
Contact Agent
Nearby Similar Homes
Nearby Sold Comparables
Contact Agent
Listing Provided By
RE/MAX All Pro


