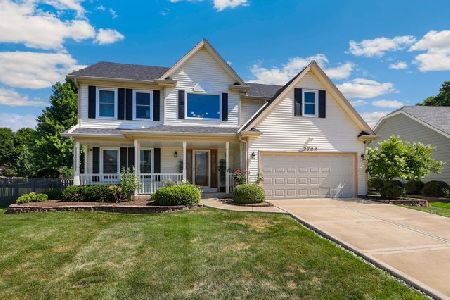2793 Breckenridge Circle, Aurora, Illinois 60504
$378,000
|
Sold
|
|
| Status: | Closed |
| Sqft: | 2,765 |
| Cost/Sqft: | $141 |
| Beds: | 4 |
| Baths: | 4 |
| Year Built: | 1996 |
| Property Taxes: | $10,816 |
| Days On Market: | 3842 |
| Lot Size: | 0,00 |
Description
Elegant, Classic, and updated! Shows like a model home! Beautiful new custom bookcases flanking new stone fireplace.Granite, tile backsplash & new lighting in the OVERSIZED kitchen featuring an island, planning desk & pantry.Remodeled 1/2 bath.NEW finished basement w/office, storage & stunning full bath!1st floor den. Entertain in the gorgeous dining room with custom woodwork & new lighting. Soaring vaulted ceiling in master suite, walk in closet & large master bath. Fresh paint,white trim & doors. New Furnace'12,HWH'14,humidifier '12,concrete drive '11,back up sump '14. Walk to pool, clubhouse, and shopping. Excellent school #204. Must see this home in person - it shines!!!
Property Specifics
| Single Family | |
| — | |
| Traditional | |
| 1996 | |
| Full | |
| — | |
| No | |
| — |
| Du Page | |
| Oakhurst | |
| 270 / Annual | |
| None | |
| Public | |
| Public Sewer | |
| 08983894 | |
| 0719409002 |
Nearby Schools
| NAME: | DISTRICT: | DISTANCE: | |
|---|---|---|---|
|
Grade School
Steck Elementary School |
204 | — | |
|
Middle School
Fischer Middle School |
204 | Not in DB | |
|
High School
Waubonsie Valley High School |
204 | Not in DB | |
Property History
| DATE: | EVENT: | PRICE: | SOURCE: |
|---|---|---|---|
| 2 Oct, 2009 | Sold | $360,000 | MRED MLS |
| 29 Aug, 2009 | Under contract | $375,000 | MRED MLS |
| — | Last price change | $385,000 | MRED MLS |
| 27 May, 2009 | Listed for sale | $385,000 | MRED MLS |
| 25 Sep, 2015 | Sold | $378,000 | MRED MLS |
| 29 Jul, 2015 | Under contract | $389,900 | MRED MLS |
| 16 Jul, 2015 | Listed for sale | $389,900 | MRED MLS |
Room Specifics
Total Bedrooms: 4
Bedrooms Above Ground: 4
Bedrooms Below Ground: 0
Dimensions: —
Floor Type: Carpet
Dimensions: —
Floor Type: Carpet
Dimensions: —
Floor Type: Carpet
Full Bathrooms: 4
Bathroom Amenities: Whirlpool,Separate Shower,Double Sink
Bathroom in Basement: 1
Rooms: Den,Office,Recreation Room,Utility Room-1st Floor
Basement Description: Finished,Crawl
Other Specifics
| 2 | |
| Concrete Perimeter | |
| Concrete | |
| Patio | |
| Fenced Yard,Landscaped | |
| 54X115X92X117 | |
| Unfinished | |
| Full | |
| Vaulted/Cathedral Ceilings, Skylight(s) | |
| Range, Microwave, Dishwasher, Refrigerator, Disposal | |
| Not in DB | |
| Clubhouse, Pool, Tennis Courts | |
| — | |
| — | |
| Wood Burning, Attached Fireplace Doors/Screen, Gas Starter |
Tax History
| Year | Property Taxes |
|---|---|
| 2009 | $8,777 |
| 2015 | $10,816 |
Contact Agent
Nearby Similar Homes
Nearby Sold Comparables
Contact Agent
Listing Provided By
Keller Williams Infinity








